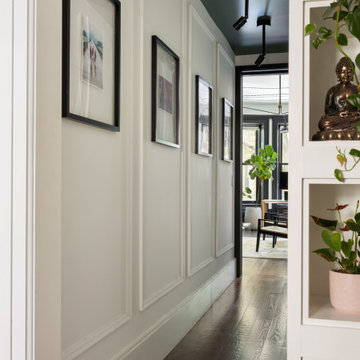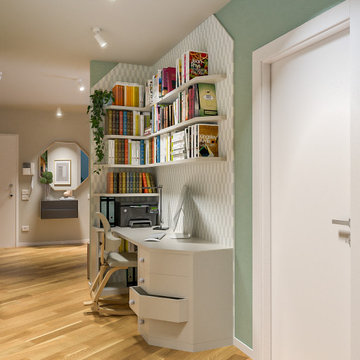1 120 foton på hall
Sortera efter:
Budget
Sortera efter:Populärt i dag
141 - 160 av 1 120 foton
Artikel 1 av 3
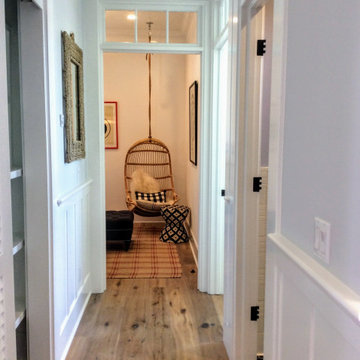
A small passage hall into the guest area of this coastal modern farmhouse.
Bild på en mellanstor maritim hall, med grå väggar, ljust trägolv och brunt golv
Bild på en mellanstor maritim hall, med grå väggar, ljust trägolv och brunt golv
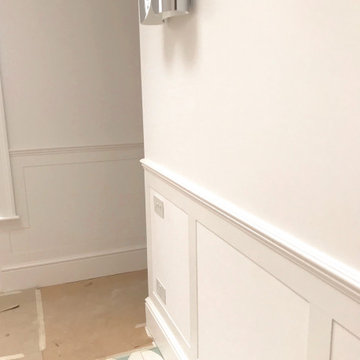
Entrance Hallway, Grade II listed Captains House, Blackheath
Inspiration för en stor funkis hall, med vita väggar, klinkergolv i porslin och grönt golv
Inspiration för en stor funkis hall, med vita väggar, klinkergolv i porslin och grönt golv

Transformed this dark man cave farmhouse into a bright, open, light, happy space
Exempel på en modern hall
Exempel på en modern hall

Full gut renovation and facade restoration of an historic 1850s wood-frame townhouse. The current owners found the building as a decaying, vacant SRO (single room occupancy) dwelling with approximately 9 rooming units. The building has been converted to a two-family house with an owner’s triplex over a garden-level rental.
Due to the fact that the very little of the existing structure was serviceable and the change of occupancy necessitated major layout changes, nC2 was able to propose an especially creative and unconventional design for the triplex. This design centers around a continuous 2-run stair which connects the main living space on the parlor level to a family room on the second floor and, finally, to a studio space on the third, thus linking all of the public and semi-public spaces with a single architectural element. This scheme is further enhanced through the use of a wood-slat screen wall which functions as a guardrail for the stair as well as a light-filtering element tying all of the floors together, as well its culmination in a 5’ x 25’ skylight.
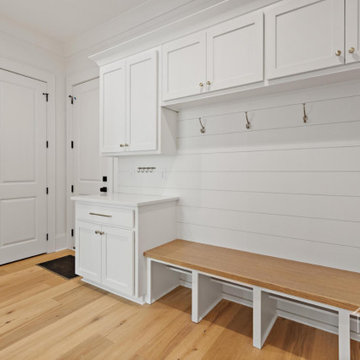
The mudroom area is organized from day one with custom cabinetry, a large mudroom bench and cubbies, and hooks for keys and jackets already mounted on the wooden accent wall.
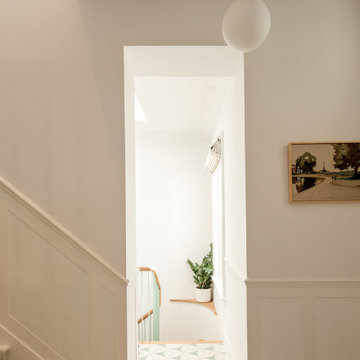
Mix of contemporary and period details in the hallway at our Grade II listed Blackheath project.
Foto på en mycket stor funkis hall, med vita väggar, klinkergolv i porslin och grönt golv
Foto på en mycket stor funkis hall, med vita väggar, klinkergolv i porslin och grönt golv

This inviting hallway features a custom oak staircase, an original brick wall from the original house, lots of fantastic lighting and the porcelain floor from the open plan and back garden flow through to invite you straight from the front door to the main entertaining areas.
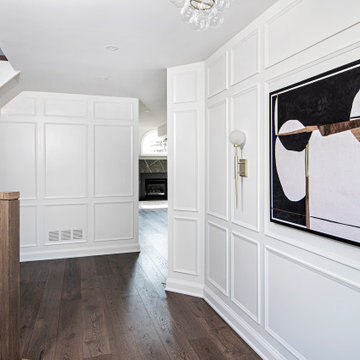
Bild på en stor vintage hall, med vita väggar, mellanmörkt trägolv och brunt golv
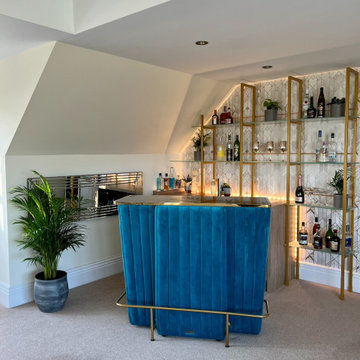
We were asked if we could design and build a home bar for our client - we love home bars and the answer was a resounding, yes of course we can. We have designed a unique Gatsby / Art Deco style home bar for them, along with a Miami / Art Deco style entry hall.

Exempel på en klassisk hall, med grå väggar, kalkstensgolv och beiget golv
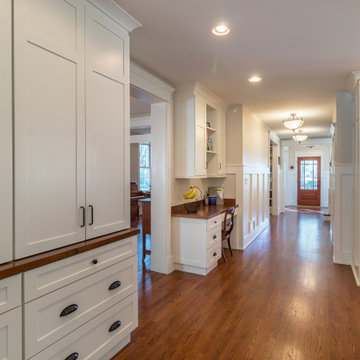
Foto på en mellanstor lantlig hall, med vita väggar, mellanmörkt trägolv och brunt golv
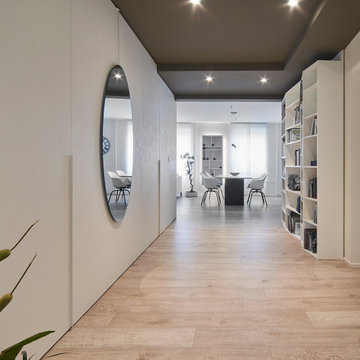
L'obbiettivo principale di questo progetto è stato quello di trasformare un ingresso anonimo ampio e dispersivo, con molte porte e parti non sfruttate.
La soluzione trovata ha sostituito completamente la serie di vecchie porte con una pannellatura decorativa che integra anche una capiente armadiatura.
Gli oltre sette metri di ingresso giocano ora un ruolo da protagonisti ed appaiono come un'estensione del ambiente giorno.
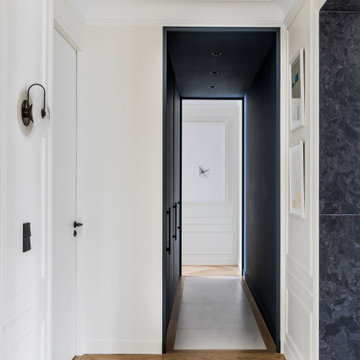
Photo : Romain Ricard
Idéer för mellanstora funkis hallar, med vita väggar, ljust trägolv och beiget golv
Idéer för mellanstora funkis hallar, med vita väggar, ljust trägolv och beiget golv
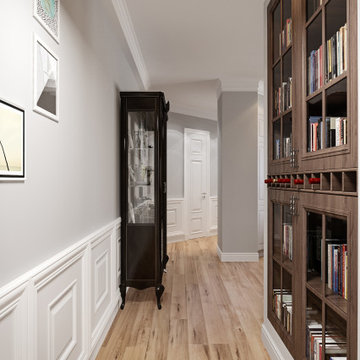
С полным описанием проекта ознакомьтесь по ссылке: https://dizayn-intererov.ru/studiya-dizayna-interera-portfolio/
По вопросам заказов на дизайн интерьера квартир: https://dizayn-intererov.ru/
+7 (499) 346-8963
info@instilier.ru
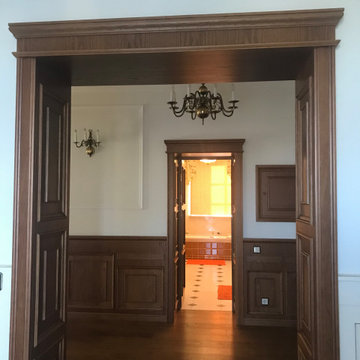
Все детали интерьера в этом,как и во многих моих проектах разработаны индивидуально и выполняются под моим руководством на местных производствах.Рисунок на стекле,рамки для филенок дверей,их отделка придуманы специально для этого проекта.
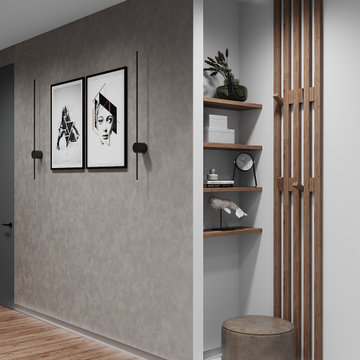
Inredning av en modern mellanstor hall, med grå väggar, laminatgolv och brunt golv
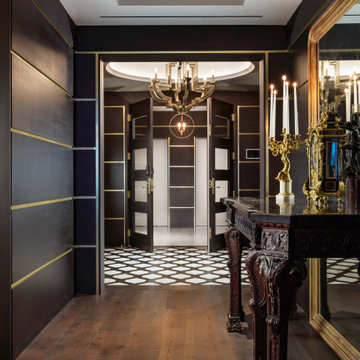
For visual unity, the three contiguous passageways employ coffee-stained wood walls accented with horizontal brass bands. They are differentiated by their unique floors and ceilings.

Vista del corridoio
Idéer för att renovera en liten funkis hall, med bruna väggar, mellanmörkt trägolv och brunt golv
Idéer för att renovera en liten funkis hall, med bruna väggar, mellanmörkt trägolv och brunt golv
1 120 foton på hall
8
