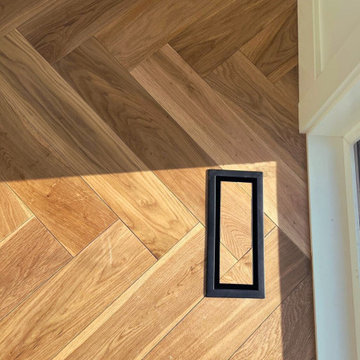1 120 foton på hall
Sortera efter:
Budget
Sortera efter:Populärt i dag
101 - 120 av 1 120 foton
Artikel 1 av 3

Massive White Oak timbers offer their support to upper level breezeway on this post & beam structure. Reclaimed Hemlock, dryed, brushed & milled into shiplap provided the perfect ceiling treatment to the hallways. Painted shiplap grace the walls and wide plank Oak flooring showcases a few of the clients selections.
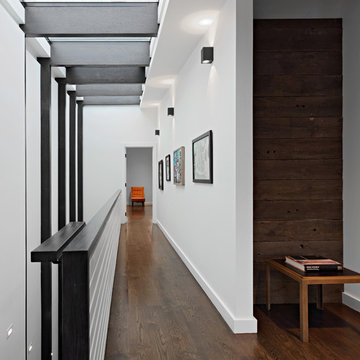
Full gut renovation and facade restoration of an historic 1850s wood-frame townhouse. The current owners found the building as a decaying, vacant SRO (single room occupancy) dwelling with approximately 9 rooming units. The building has been converted to a two-family house with an owner’s triplex over a garden-level rental.
Due to the fact that the very little of the existing structure was serviceable and the change of occupancy necessitated major layout changes, nC2 was able to propose an especially creative and unconventional design for the triplex. This design centers around a continuous 2-run stair which connects the main living space on the parlor level to a family room on the second floor and, finally, to a studio space on the third, thus linking all of the public and semi-public spaces with a single architectural element. This scheme is further enhanced through the use of a wood-slat screen wall which functions as a guardrail for the stair as well as a light-filtering element tying all of the floors together, as well its culmination in a 5’ x 25’ skylight.
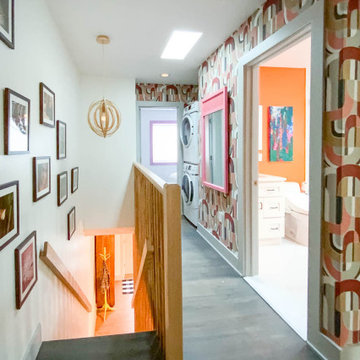
Mid century modern hallway and staircase with colorful wallpaper.
Inspiration för små 60 tals hallar, med flerfärgade väggar, mellanmörkt trägolv och grått golv
Inspiration för små 60 tals hallar, med flerfärgade väggar, mellanmörkt trägolv och grått golv

Moody entrance hallway
Exempel på en mellanstor modern hall, med gröna väggar och mörkt trägolv
Exempel på en mellanstor modern hall, med gröna väggar och mörkt trägolv
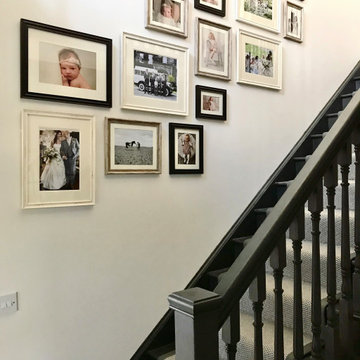
Hallway design using existing pine staircase which was painted Farraw and Ball ‘Off Black’ and covered with a leather trimmed steel grey runner. The walls are painted Farrow and Ball ‘Strong white’ and a faux fireplace was installed, the fire surround was painted ‘ Cornforth white’ and tiled with an off white brick tile in a herringbone pattern. The lights chosen are off white fisherman’s lights. The wall leading up the stairs features a gallery wall.
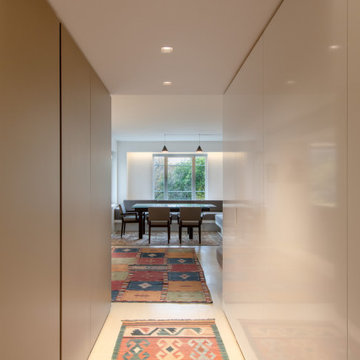
The existing entry was very dark. Recessed lights were added. Complementing the custom metallic-colored millwork, a wall of glossy white panels bounces light, making the space feel brighter, and hides two 'hidden' doors to a coat closet and a small office closet.
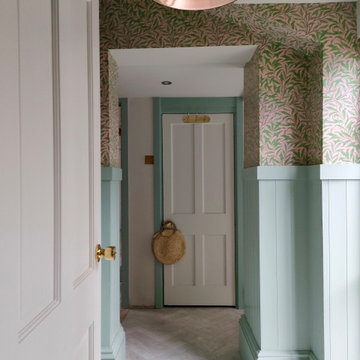
Hallways between kitchen and cloakroom
Foto på en mellanstor amerikansk hall, med vita väggar och marmorgolv
Foto på en mellanstor amerikansk hall, med vita väggar och marmorgolv

In chiave informale materica e di grande impatto, è la porta del corridoio trasformata in quadro. Una sperimentazione dell’astrattismo riportata come dipinto, ove la tela, viene inchiodata direttamente sulla porta, esprimendo così, un concetto di passaggio, l’inizio di un viaggio.
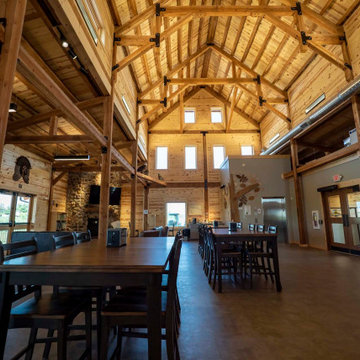
Raised center post and beam nature center interior
Idéer för mycket stora rustika hallar, med grå väggar och brunt golv
Idéer för mycket stora rustika hallar, med grå väggar och brunt golv
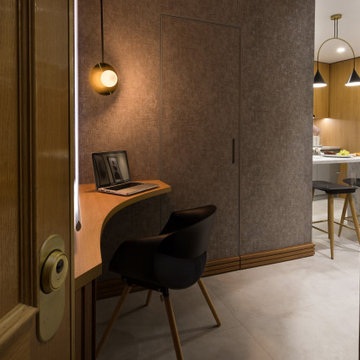
Inspiration för små moderna hallar, med beige väggar, klinkergolv i porslin och grått golv

At the master closet vestibule one would never guess that his and her closets exist beyond both flanking doors. A clever built-in bench functions as a storage chest and luxurious sconces in brass illuminate this elegant little space.

Bild på en liten amerikansk hall, med bruna väggar, skiffergolv och flerfärgat golv
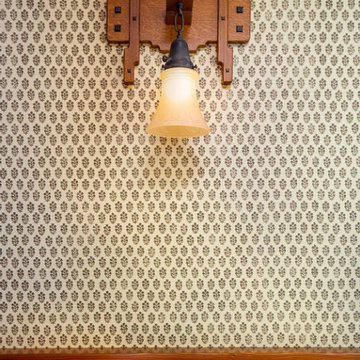
Amerikansk inredning av en liten hall, med bruna väggar, skiffergolv och flerfärgat golv
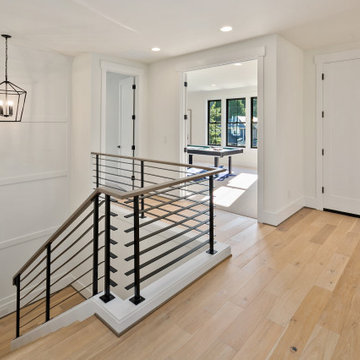
The french oak hardwood from the main level continues upstairs.
Inspiration för en mellanstor lantlig hall, med vita väggar, ljust trägolv och beiget golv
Inspiration för en mellanstor lantlig hall, med vita väggar, ljust trägolv och beiget golv
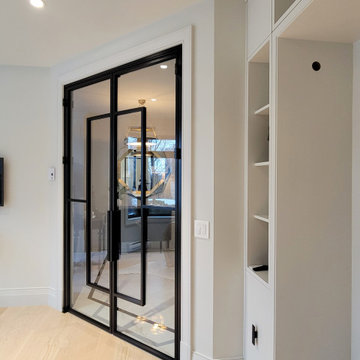
An extraordinary custom made home office door made of aluminum frame and tempered glass.
Idéer för att renovera en stor funkis hall, med vita väggar, marmorgolv och beiget golv
Idéer för att renovera en stor funkis hall, med vita väggar, marmorgolv och beiget golv
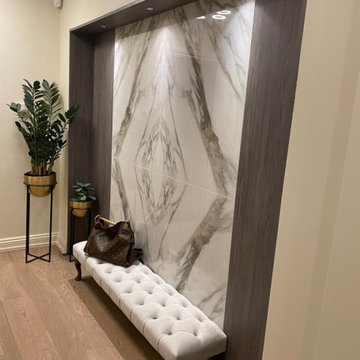
Here we have created a wow feature for our clients which is stylish yet practical
Idéer för en liten modern hall, med vita väggar och ljust trägolv
Idéer för en liten modern hall, med vita väggar och ljust trägolv
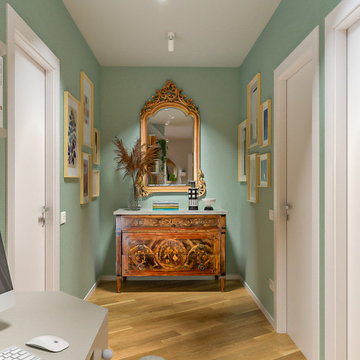
Liadesign
Idéer för att renovera en mellanstor funkis hall, med gröna väggar och ljust trägolv
Idéer för att renovera en mellanstor funkis hall, med gröna väggar och ljust trägolv
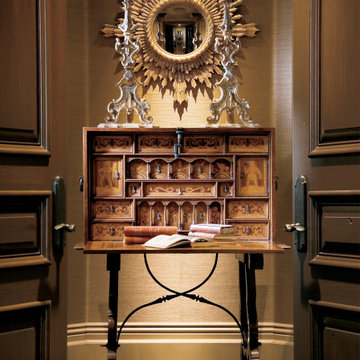
Beautiful hall with silk wall paper and hard wood floors
Exempel på en mellanstor hall, med bruna väggar, mellanmörkt trägolv och brunt golv
Exempel på en mellanstor hall, med bruna väggar, mellanmörkt trägolv och brunt golv
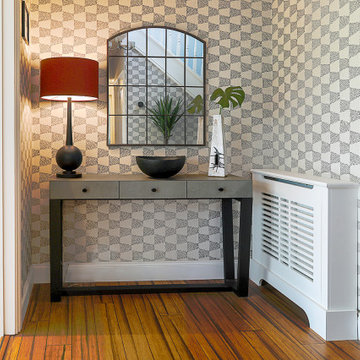
Wallpaper feature used within hall space to warm space up and create interesting alcoves within.
Idéer för att renovera en stor funkis hall, med blå väggar, bambugolv och brunt golv
Idéer för att renovera en stor funkis hall, med blå väggar, bambugolv och brunt golv
1 120 foton på hall
6
