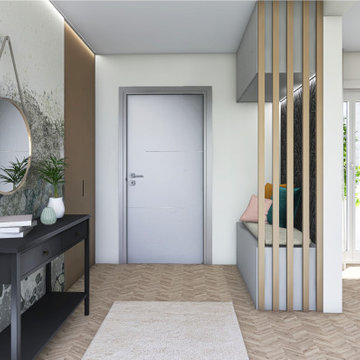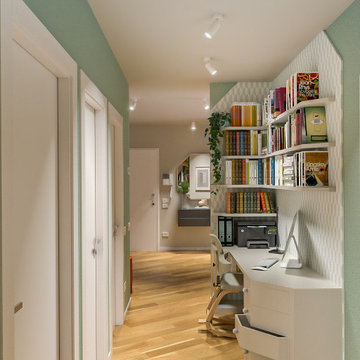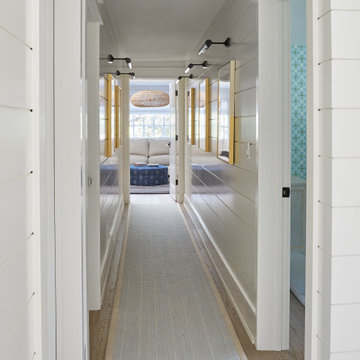1 120 foton på hall
Sortera efter:
Budget
Sortera efter:Populärt i dag
41 - 60 av 1 120 foton
Artikel 1 av 3
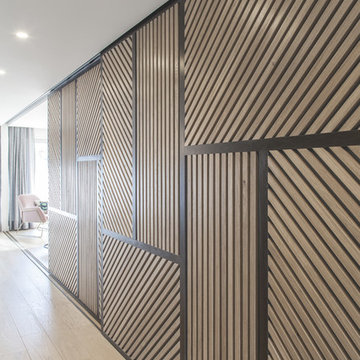
Photo : BCDF Studio
Inspiration för en mellanstor funkis hall, med flerfärgade väggar, ljust trägolv och beiget golv
Inspiration för en mellanstor funkis hall, med flerfärgade väggar, ljust trägolv och beiget golv
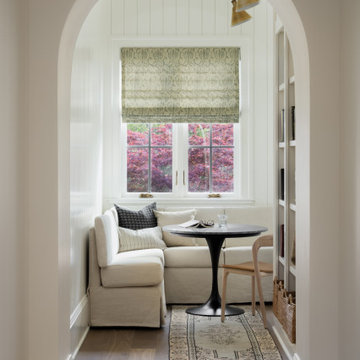
A cozy nook sits at the end of the hallway providing the perfect spot to curl up with a good book.
Exempel på en liten hall, med vita väggar, mellanmörkt trägolv och brunt golv
Exempel på en liten hall, med vita väggar, mellanmörkt trägolv och brunt golv
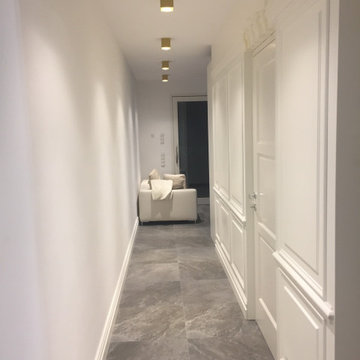
Exempel på en liten skandinavisk hall, med vita väggar, klinkergolv i porslin och grått golv
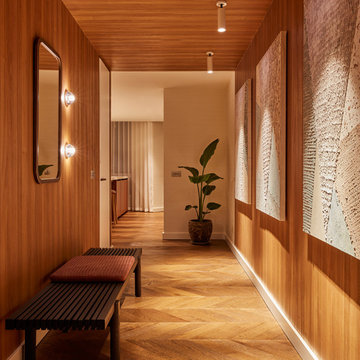
An apartment by Black and Milk. Visit https://blackandmilk.co.uk/battersea-power-station/ for more details.

GALAXY-Polished Concrete Floor in Semi Gloss sheen finish with Full Stone exposure revealing the customized selection of pebbles & stones within the 32 MPa concrete slab. Customizing your concrete is done prior to pouring concrete with Pre Mix Concrete supplier
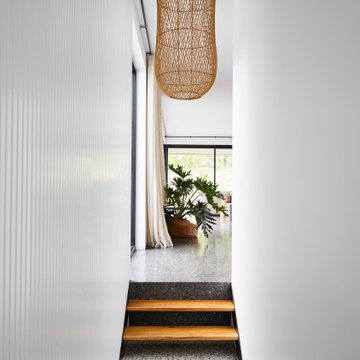
Entering into the living area
Modern inredning av en stor hall, med vita väggar, betonggolv och svart golv
Modern inredning av en stor hall, med vita väggar, betonggolv och svart golv

This 6,000sf luxurious custom new construction 5-bedroom, 4-bath home combines elements of open-concept design with traditional, formal spaces, as well. Tall windows, large openings to the back yard, and clear views from room to room are abundant throughout. The 2-story entry boasts a gently curving stair, and a full view through openings to the glass-clad family room. The back stair is continuous from the basement to the finished 3rd floor / attic recreation room.
The interior is finished with the finest materials and detailing, with crown molding, coffered, tray and barrel vault ceilings, chair rail, arched openings, rounded corners, built-in niches and coves, wide halls, and 12' first floor ceilings with 10' second floor ceilings.
It sits at the end of a cul-de-sac in a wooded neighborhood, surrounded by old growth trees. The homeowners, who hail from Texas, believe that bigger is better, and this house was built to match their dreams. The brick - with stone and cast concrete accent elements - runs the full 3-stories of the home, on all sides. A paver driveway and covered patio are included, along with paver retaining wall carved into the hill, creating a secluded back yard play space for their young children.
Project photography by Kmieick Imagery.
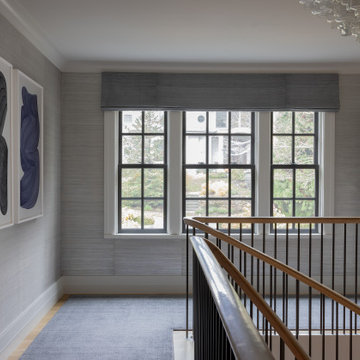
Photography by Michael J. Lee Photography
Inspiration för en funkis hall, med grå väggar och ljust trägolv
Inspiration för en funkis hall, med grå väggar och ljust trägolv
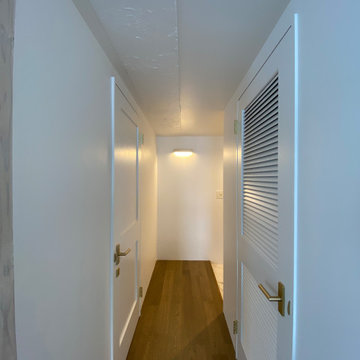
少しコンパクトな単身者のためのマンションリノベーション。バスライフを中心に考えたデザイン。
Idéer för en mellanstor modern hall, med vita väggar och mörkt trägolv
Idéer för en mellanstor modern hall, med vita väggar och mörkt trägolv

Entry Hall connects all interior and exterior spaces, including Mud Nook and Guest Bedroom - Architect: HAUS | Architecture For Modern Lifestyles - Builder: WERK | Building Modern - Photo: HAUS

L'obbiettivo principale di questo progetto è stato quello di trasformare un ingresso anonimo ampio e dispersivo, con molte porte e parti non sfruttate.
La soluzione trovata ha sostituito completamente la serie di vecchie porte con una pannellatura decorativa che integra anche una capiente armadiatura.
Gli oltre sette metri di ingresso giocano ora un ruolo da protagonisti ed appaiono come un'estensione del ambiente giorno.

The brief for this project involved a full house renovation, and extension to reconfigure the ground floor layout. To maximise the untapped potential and make the most out of the existing space for a busy family home.
When we spoke with the homeowner about their project, it was clear that for them, this wasn’t just about a renovation or extension. It was about creating a home that really worked for them and their lifestyle. We built in plenty of storage, a large dining area so they could entertain family and friends easily. And instead of treating each space as a box with no connections between them, we designed a space to create a seamless flow throughout.
A complete refurbishment and interior design project, for this bold and brave colourful client. The kitchen was designed and all finishes were specified to create a warm modern take on a classic kitchen. Layered lighting was used in all the rooms to create a moody atmosphere. We designed fitted seating in the dining area and bespoke joinery to complete the look. We created a light filled dining space extension full of personality, with black glazing to connect to the garden and outdoor living.

Entry hall view looking out front window wall which reinforce the horizontal lines of the home. Stained concrete floor with triangular grid on a 4' module. Exterior stone is also brought on the inside. Glimpse of kitchen is on the left side of photo.

Remodeled hallway is flanked by new custom storage and display units.
Foto på en mellanstor funkis hall, med bruna väggar, vinylgolv och brunt golv
Foto på en mellanstor funkis hall, med bruna väggar, vinylgolv och brunt golv

This sanctuary-like home is light, bright, and airy with a relaxed yet elegant finish. Influenced by Scandinavian décor, the wide plank floor strikes the perfect balance of serenity in the design. Floor: 9-1/2” wide-plank Vintage French Oak Rustic Character Victorian Collection hand scraped pillowed edge color Scandinavian Beige Satin Hardwax Oil. For more information please email us at: sales@signaturehardwoods.com
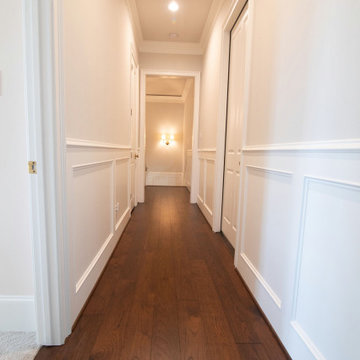
Foto på en stor vintage hall, med vita väggar, mörkt trägolv och brunt golv
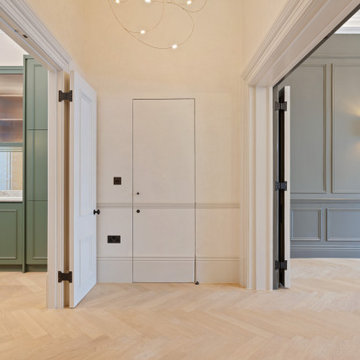
View from the lobby between the living room & kitchen. The guest powder is constructed with jib door to allow it to blend in rather than stand out. The pendant light is Moooi's 'Flock of Light' in the 21 light size. The woodwork is painted in Slaked Lime Deep #150 by Little Greene, and the wall finish is a perlata applied by Bespoke Venetian Plastering. Perlata has a similar look to polished/Venetian plaster, but with a less shiny finish. To the right is the living room, painted in Grey Moss #234 by Little Greene. To the left is the kitchen, with feature cabinetry in Green Smoke #47 by Farrow & Ball.
1 120 foton på hall
3
