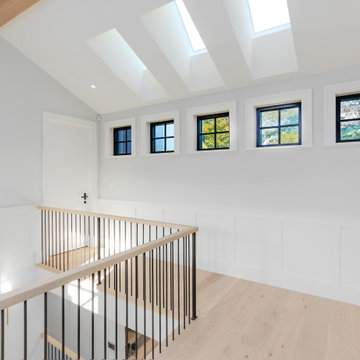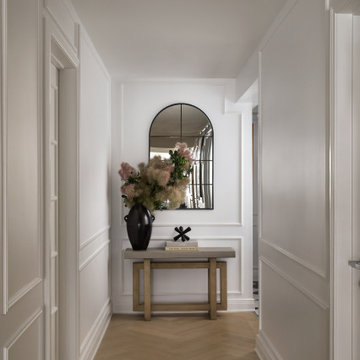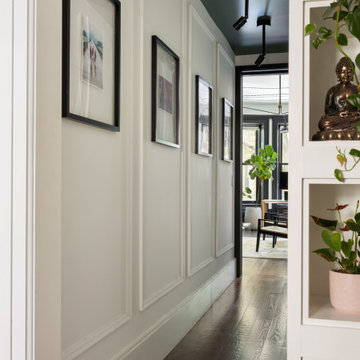1 120 foton på hall
Sortera efter:
Budget
Sortera efter:Populärt i dag
81 - 100 av 1 120 foton
Artikel 1 av 3
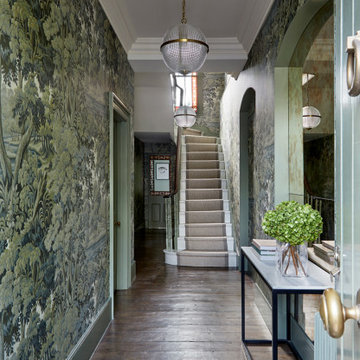
Idéer för en stor klassisk hall, med gröna väggar, mellanmörkt trägolv och brunt golv
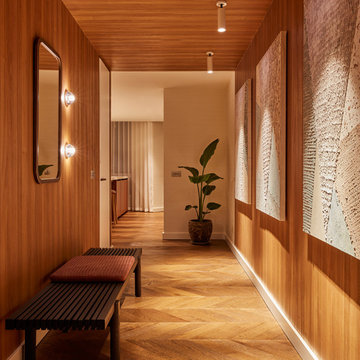
An apartment by Black and Milk. Visit https://blackandmilk.co.uk/battersea-power-station/ for more details.
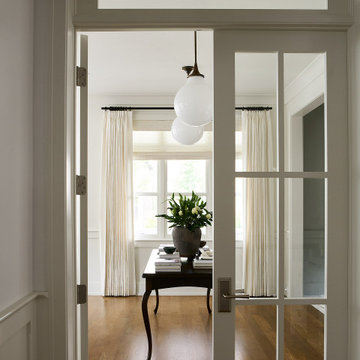
Idéer för en mellanstor klassisk hall, med vita väggar, ljust trägolv och brunt golv

Entry hall view looking out front window wall which reinforce the horizontal lines of the home. Stained concrete floor with triangular grid on a 4' module. Exterior stone is also brought on the inside. Glimpse of kitchen is on the left side of photo.

Modern inredning av en mellanstor hall, med vita väggar, ljust trägolv och beiget golv
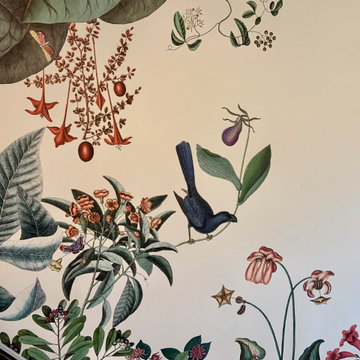
Transformed this dark man cave farmhouse into a bright, open, light, happy space
Idéer för funkis hallar
Idéer för funkis hallar

Before Start of Services
Prepared and Covered all Flooring, Furnishings and Logs Patched all Cracks, Nail Holes, Dents and Dings
Lightly Pole Sanded Walls for a smooth finish
Spot Primed all Patches
Painted all Walls
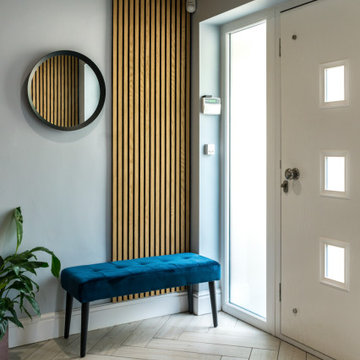
Cozy and contemporary family home, full of character, featuring oak wall panelling, gentle green / teal / grey scheme and soft tones. For more projects, go to www.ihinteriors.co.uk
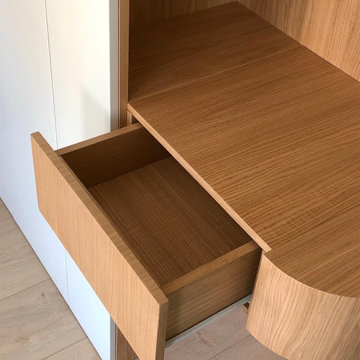
Idéer för en mellanstor skandinavisk hall, med vita väggar, ljust trägolv och beiget golv
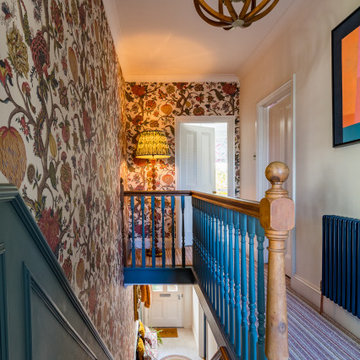
This Victorian town house was in need of a big boost in design and style. we fully renovated the Living room and Entrance Hall/Stairs. new design throughout with maximalist William Morris and Modern Victorian in mind! underfloor heating, new hardware, Radiators, panneling, returning original features, tiling, carpets, bespoke builds for storage and commissioned Art!
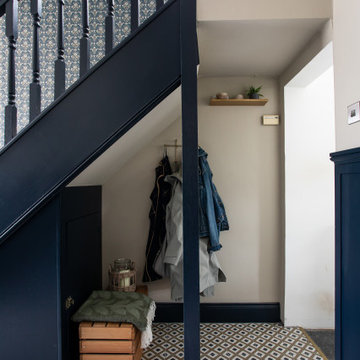
Beautiful shot from the dining room into the hallway showing the flooring, paper and paint contrasts.
Idéer för vintage hallar, med blå väggar och klinkergolv i porslin
Idéer för vintage hallar, med blå väggar och klinkergolv i porslin
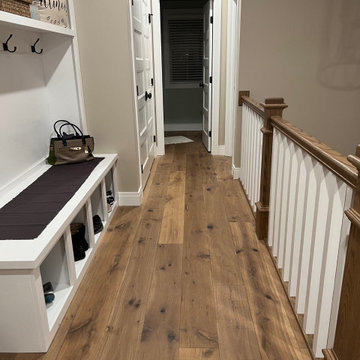
Del Mar Oak Hardwood– The Alta Vista hardwood flooring collection is a return to vintage European Design. These beautiful classic and refined floors are crafted out of French White Oak, a premier hardwood species that has been used for everything from flooring to shipbuilding over the centuries due to its stability.
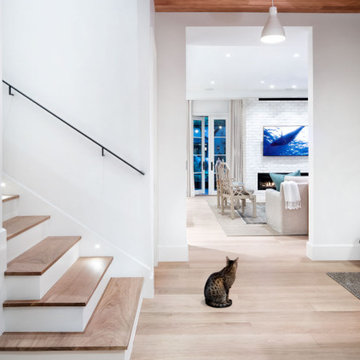
The junction of the stair landing with the entry hall is both casual and sophisticated. This junction opens up to the communal spaces, the master spaces and the upstairs.
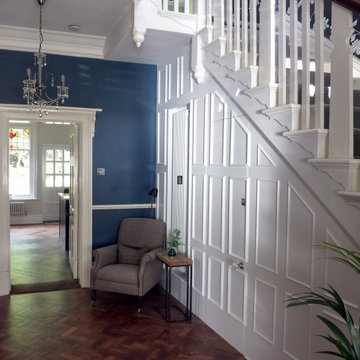
The New cloakroom added to a large Edwardian property in the grand hallway. Casing in the previously under used area under the stairs with panelling to match the original (On right) including a jib door. A tall column radiator was detailed into the new wall structure and panelling, making it a feature. The area is further completed with the addition of a small comfortable armchair, table and lamp.
Part of a much larger remodelling of the kitchen, utility room, cloakroom and hallway.
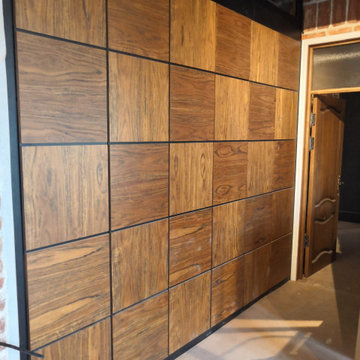
Шкаф-interline это настоящая находка в сфере мебелирования. Он выполнен из натурального шпона ценных пород "Байя Розовое дерево". Если вы настоящий ценитель массива из ценных пород дерева, то этот шкаф именно для Вас. Корпус шкафа выполнен из ЛДСП Egger (Австрия) черного цвета, фасады МДФ шпонированный. Фурнитура Blum. Мы специально направили текстуру шпона в разных направления, что бы подчеркнуть индивидуальность хозяина. Фасады открываются при помощи tip-on.
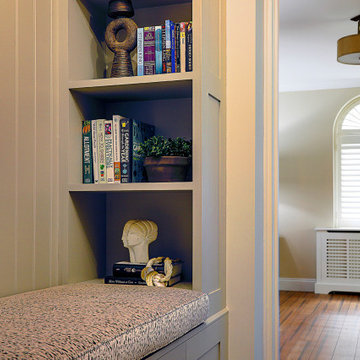
Reading corner with shelving in hallway.
Idéer för en stor modern hall, med beige väggar och bambugolv
Idéer för en stor modern hall, med beige väggar och bambugolv
1 120 foton på hall
5
