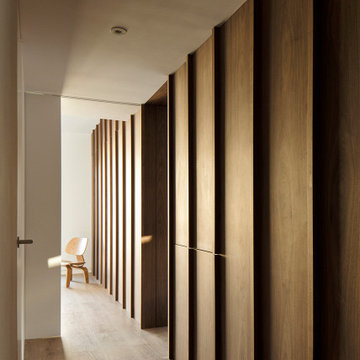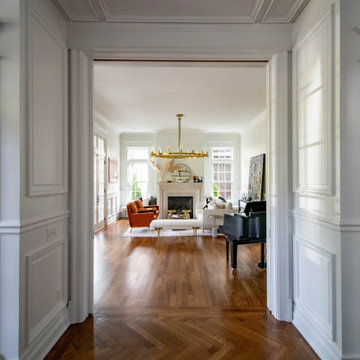360 foton på hall
Sortera efter:
Budget
Sortera efter:Populärt i dag
21 - 40 av 360 foton
Artikel 1 av 3
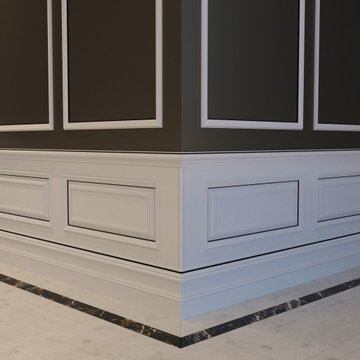
Luxury Interior Architecture showcasing the Genius Collection.
Your home is your castle and we specialise in designing unique, luxury, timeless interiors for you making your dreams become reality.

Display console table featuring a large vase and artwork.
Idéer för mellanstora vintage hallar, med beige väggar, heltäckningsmatta och beiget golv
Idéer för mellanstora vintage hallar, med beige väggar, heltäckningsmatta och beiget golv

Moody entrance hallway
Exempel på en mellanstor modern hall, med gröna väggar och mörkt trägolv
Exempel på en mellanstor modern hall, med gröna väggar och mörkt trägolv
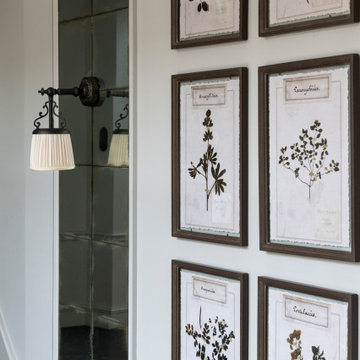
Photo : © Julien Fernandez / Amandine et Jules – Hotel particulier a Angers par l’architecte Laurent Dray.
Klassisk inredning av en mellanstor hall, med vita väggar
Klassisk inredning av en mellanstor hall, med vita väggar
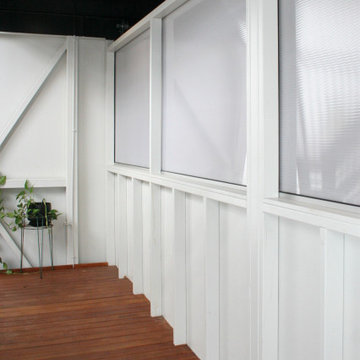
Being built in a flood zone, the walls are required to be single skin construction, otherwise known as exposed stud.
Walls are steel stud, with timber battens, exterior grade sheeting and polycarbonate panelling. Cabinetry has been minimized to the essential, and power provisions are well above the flood level. With structure on display, neat construction is essential.
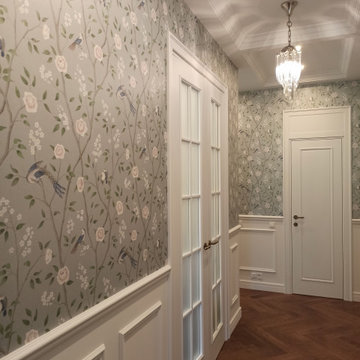
Интерьер коридора в классическом стиле
Exempel på en mellanstor klassisk hall, med vita väggar, mellanmörkt trägolv och brunt golv
Exempel på en mellanstor klassisk hall, med vita väggar, mellanmörkt trägolv och brunt golv

Inspiration för mycket stora lantliga hallar, med vita väggar, mellanmörkt trägolv och brunt golv
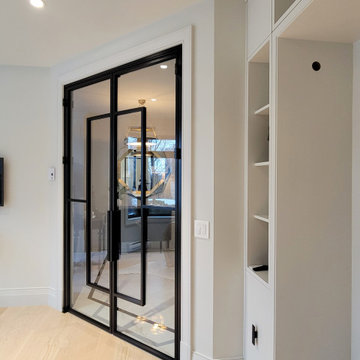
An extraordinary custom made home office door made of aluminum frame and tempered glass.
Idéer för att renovera en stor funkis hall, med vita väggar, marmorgolv och beiget golv
Idéer för att renovera en stor funkis hall, med vita väggar, marmorgolv och beiget golv
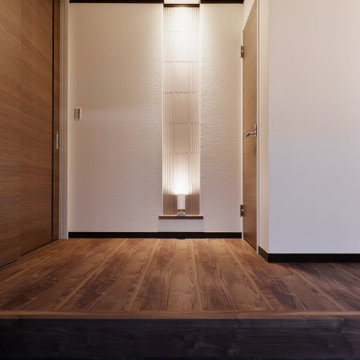
「有機的建築」オーガニックアーキテクチャーの理念に基づいた「生きた建築」最初のご依頼から一貫してライトの建築を目指した設計。
外装、内装共にライトを意識した計画となっております。
Inspiration för små moderna hallar, med vita väggar, målat trägolv och brunt golv
Inspiration för små moderna hallar, med vita väggar, målat trägolv och brunt golv

Bild på en eklektisk hall, med beige väggar, ljust trägolv och brunt golv
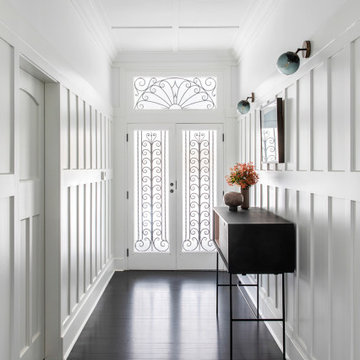
Elegant front door and hallway
Klassisk inredning av en hall, med vita väggar och brunt golv
Klassisk inredning av en hall, med vita väggar och brunt golv

@BuildCisco 1-877-BUILD-57
Inredning av en amerikansk hall, med vita väggar, mellanmörkt trägolv och beiget golv
Inredning av en amerikansk hall, med vita väggar, mellanmörkt trägolv och beiget golv

This project is a customer case located in Manila, the Philippines. The client's residence is a 95-square-meter apartment. The overall interior design style chosen by the client is a fusion of Nanyang and French vintage styles, combining retro elegance. The entire home features a color palette of charcoal gray, ink green, and brown coffee, creating a unique and exotic ambiance.
The client desired suitable pendant lights for the living room, dining area, and hallway, and based on their preferences, we selected pendant lights made from bamboo and rattan materials for the open kitchen and hallway. French vintage pendant lights were chosen for the living room. Upon receiving the products, the client expressed complete satisfaction, as these lighting fixtures perfectly matched their requirements.
I am sharing this case with everyone in the hope that it provides inspiration and ideas for your own interior decoration projects.
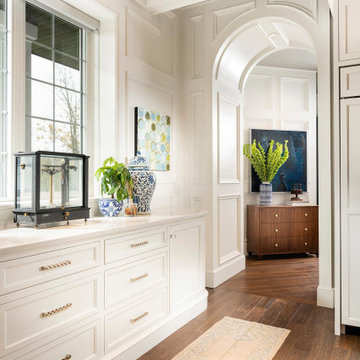
Idéer för en mellanstor klassisk hall, med vita väggar, mellanmörkt trägolv och brunt golv

The client came to us to assist with transforming their small family cabin into a year-round residence that would continue the family legacy. The home was originally built by our client’s grandfather so keeping much of the existing interior woodwork and stone masonry fireplace was a must. They did not want to lose the rustic look and the warmth of the pine paneling. The view of Lake Michigan was also to be maintained. It was important to keep the home nestled within its surroundings.
There was a need to update the kitchen, add a laundry & mud room, install insulation, add a heating & cooling system, provide additional bedrooms and more bathrooms. The addition to the home needed to look intentional and provide plenty of room for the entire family to be together. Low maintenance exterior finish materials were used for the siding and trims as well as natural field stones at the base to match the original cabin’s charm.
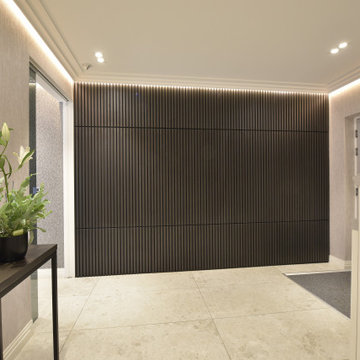
The entrance hall has two Eclisse smoked glass pocket doors to the dining room that leads on to a Diane berry Designer kitchen
Idéer för att renovera en mellanstor hall, med beige väggar, klinkergolv i porslin och beiget golv
Idéer för att renovera en mellanstor hall, med beige väggar, klinkergolv i porslin och beiget golv
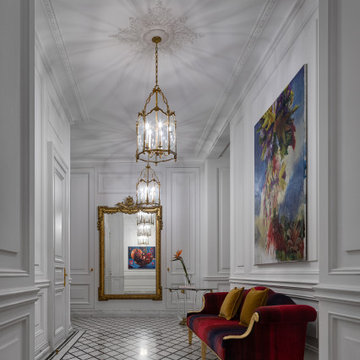
Этот интерьер – переплетение богатого опыта дизайнера, отменного вкуса заказчицы, тонко подобранных антикварных и современных элементов.
Началось все с того, что в студию Юрия Зименко обратилась заказчица, которая точно знала, что хочет получить и была настроена активно участвовать в подборе предметного наполнения. Апартаменты, расположенные в исторической части Киева, требовали незначительной корректировки планировочного решения. И дизайнер легко адаптировал функционал квартиры под сценарий жизни конкретной семьи. Сегодня общая площадь 200 кв. м разделена на гостиную с двумя входами-выходами (на кухню и в коридор), спальню, гардеробную, ванную комнату, детскую с отдельной ванной комнатой и гостевой санузел.
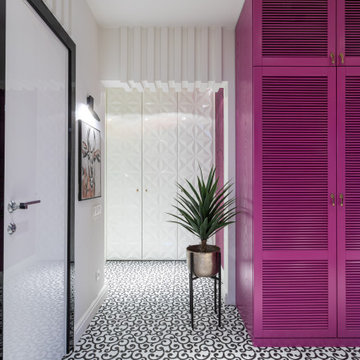
2-ой коридор вместил внушительных размеров шкаф, разработанный специально для этого проекта. Шкаф, выполненный в таком смелом цвете, воспринимается почти как арт-объект в окружении ахроматического интерьера. А картины на холстах лишний раз подчеркивают галерейность пространства.
360 foton på hall
2
