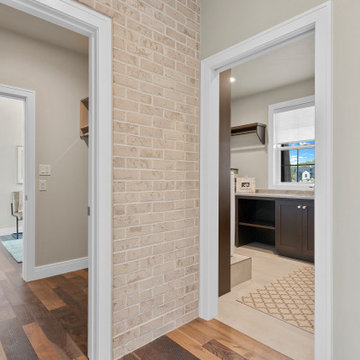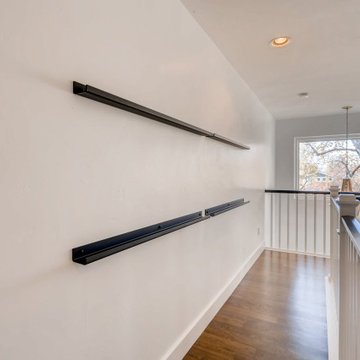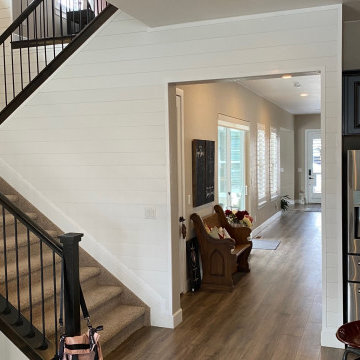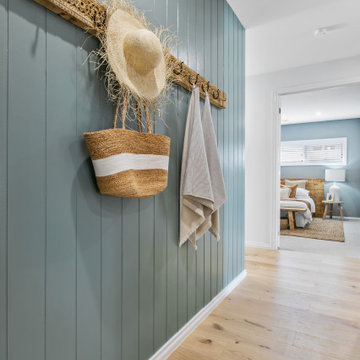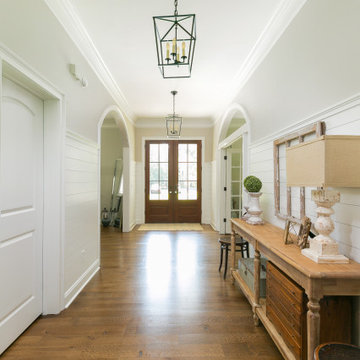565 foton på hall
Sortera efter:
Budget
Sortera efter:Populärt i dag
81 - 100 av 565 foton
Artikel 1 av 3
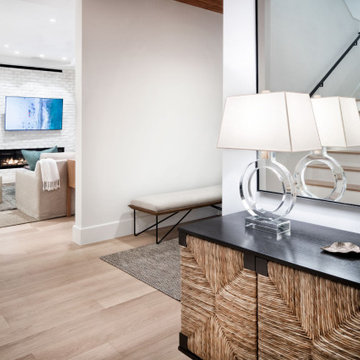
The junction of the stair landing with the entry hall is both casual and sophisticated. This junction opens up to the communal spaces, the master spaces and the upstairs.
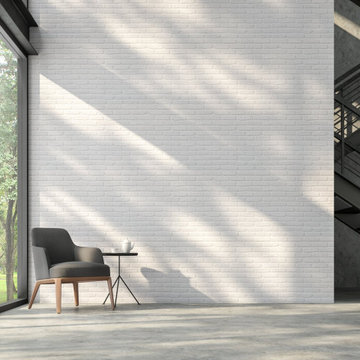
La brique blanche Oslo Manubric peut apporter une touche de chic contemporain autant qu'un côté chaleureux et plus rustique. Notre produit est révolutionnaire sur le marché par sa facilité d'installation. Aucune maçonnerie traditionnelle requise, donc pas de renforcement du mur avant l'installation.
Simplement coller la brique au mur avec l'adhésif Manubric. De plus, notre brique se coupe à l'exacto.
Changez de décor brique par brique en une journée !
The Oslo brick can bring a touch of contemporary chic as well as a warm and more rustic feel. Our product is revolutionary in the market for its ease of installation. No traditional masonry required, including no wall reinforcement prior to installation.
Simply glue the brick to the wall with Manubric 's adhesive. Further more, our brick is cut with an exacto blade.
Change your decor brick by brick within a day!
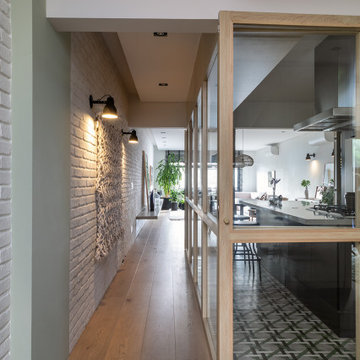
Pequeno Diamond in São Paulo, Brazil contains Hakwood Pure flooring.
Inspiration för mellanstora moderna hallar, med vita väggar, ljust trägolv och beiget golv
Inspiration för mellanstora moderna hallar, med vita väggar, ljust trägolv och beiget golv
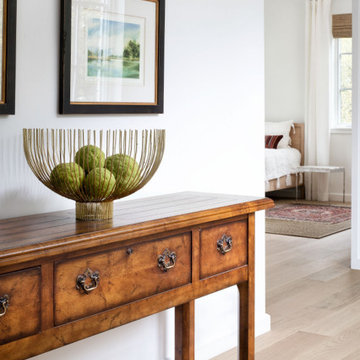
The upstairs hall is luminous and demur, with high ceilings and light hardwood floors.
Idéer för en stor modern hall, med vita väggar, ljust trägolv och beiget golv
Idéer för en stor modern hall, med vita väggar, ljust trägolv och beiget golv
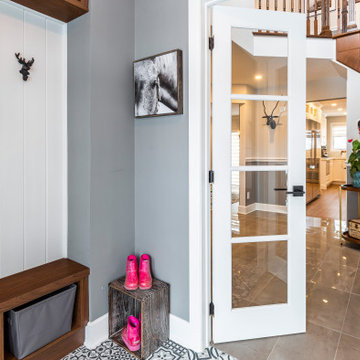
Foto på en stor lantlig hall, med grå väggar, klinkergolv i porslin och grått golv
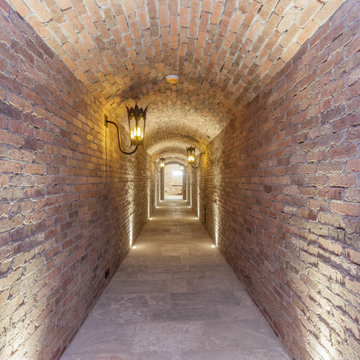
Exempel på en shabby chic-inspirerad hall, med bruna väggar, skiffergolv och brunt golv
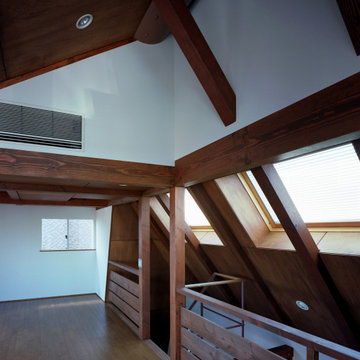
Idéer för en modern hall, med vita väggar, mellanmörkt trägolv och brunt golv
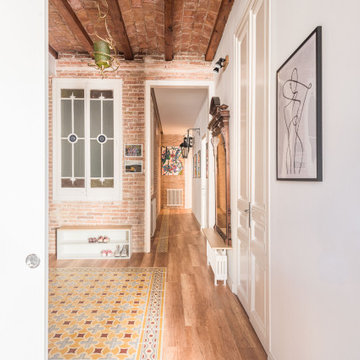
Recuperamos algunas paredes de ladrillo. Nos dan textura a zonas de paso y también nos ayudan a controlar los niveles de humedad y, por tanto, un mayor confort climático.
Mantenemos una línea dirigiendo la mirada a lo largo del pasillo con las baldosas hidráulicas y la luz empotrada del techo.
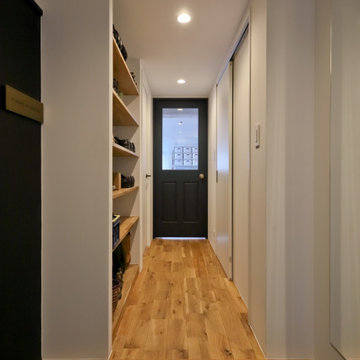
玄関から廊下を見たところです。玄関の土間続きで左側にSOHOオフィスがあります。また、廊下の途中にはオープンな靴棚があります。玄関の上り框とフローリングはナラ無垢材です。
Idéer för små funkis hallar, med vita väggar, mellanmörkt trägolv och beiget golv
Idéer för små funkis hallar, med vita väggar, mellanmörkt trägolv och beiget golv

Ein großzügiger Eingangsbereich mit ausreichend Stauraum heißt die Bewohner des Hauses und ihre Gäste herzlich willkommen. Der Eingangsbereich ist in grau-beige Tönen gehalten. Im Bereich des Windfangs sind Steinfliesen mit getrommelten Kanten verlegt, die in den Vinylboden übergehen, der im restlichen Wohnraum verlegt ist.

Inspiration för stora moderna hallar, med vita väggar, mellanmörkt trägolv och brunt golv

In the early 50s, Herbert and Ruth Weiss attended a lecture by Bauhaus founder Walter Gropius hosted by MIT. They were fascinated by Gropius’ description of the ‘Five Fields’ community of 60 houses he and his firm, The Architect’s Collaborative (TAC), were designing in Lexington, MA. The Weiss’ fell in love with Gropius’ vision for a grouping of 60 modern houses to be arrayed around eight acres of common land that would include a community pool and playground. They soon had one of their own.The original, TAC-designed house was a single-slope design with a modest footprint of 800 square feet. Several years later, the Weiss’ commissioned modernist architect Henry Hoover to add a living room wing and new entry to the house. Hoover’s design included a wall of glass which opens to a charming pond carved into the outcropping of granite ledge.
After living in the house for 65 years, the Weiss’ sold the house to our client, who asked us to design a renovation that would respect the integrity of the vintage modern architecture. Our design focused on reorienting the kitchen, opening it up to the family room. The bedroom wing was redesigned to create a principal bedroom with en-suite bathroom. Interior finishes were edited to create a more fluid relationship between the original TAC home and Hoover’s addition. We worked closely with the builder, Patriot Custom Homes, to install Solar electric panels married to an efficient heat pump heating and cooling system. These updates integrate modern touches and high efficiency into a striking piece of architectural history.

Inspiration för en mellanstor lantlig hall, med vita väggar, ljust trägolv och beiget golv

Idéer för att renovera en liten funkis hall, med gröna väggar, laminatgolv och beiget golv
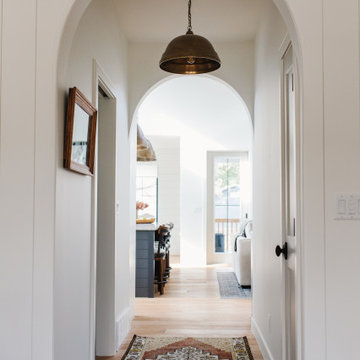
2 Arches leading from Living room to Dining room
Bild på en lantlig hall, med mellanmörkt trägolv och brunt golv
Bild på en lantlig hall, med mellanmörkt trägolv och brunt golv
565 foton på hall
5
