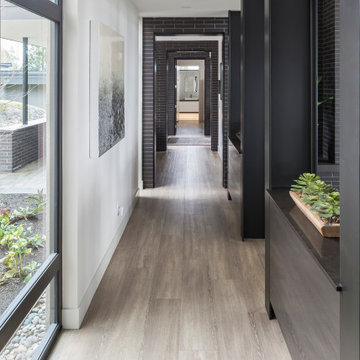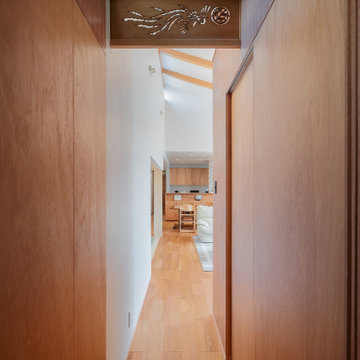565 foton på hall
Sortera efter:
Budget
Sortera efter:Populärt i dag
121 - 140 av 565 foton
Artikel 1 av 3
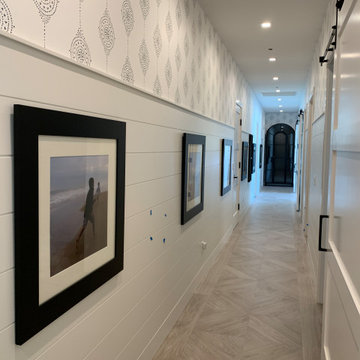
diamond pattern tile and shiplap walls with a touch of wallpaper! Now that's a hallway!
Inspiration för en maritim hall, med vita väggar, klinkergolv i porslin och beiget golv
Inspiration för en maritim hall, med vita väggar, klinkergolv i porslin och beiget golv
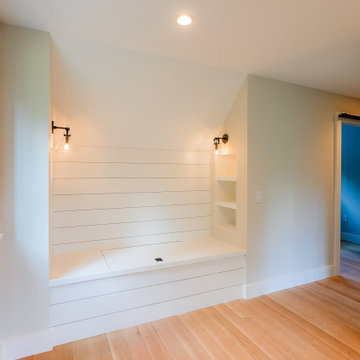
Cozy reading nook in upstairs hall
Inredning av en hall, med vita väggar, ljust trägolv och beiget golv
Inredning av en hall, med vita väggar, ljust trägolv och beiget golv
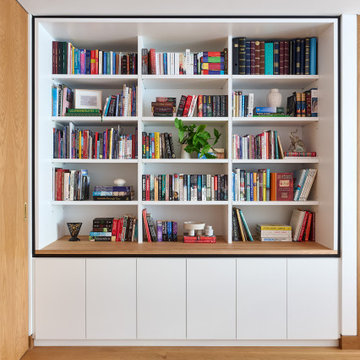
Idéer för mellanstora nordiska hallar, med vita väggar, ljust trägolv och brunt golv
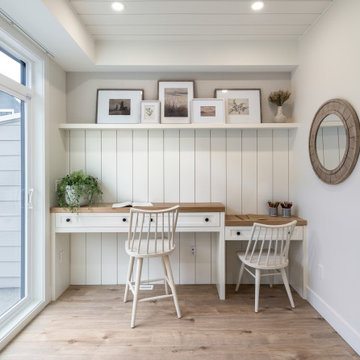
Idéer för små lantliga hallar, med flerfärgade väggar och laminatgolv
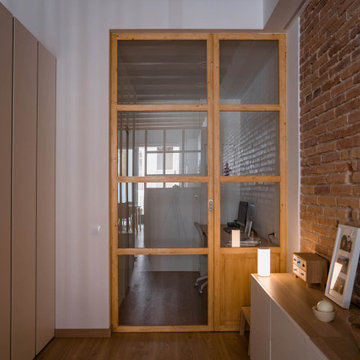
Nos encontramos ante una vivienda en la calle Verdi de geometría alargada y muy compartimentada. El reto está en conseguir que la luz que entra por la fachada principal y el patio de isla inunde todos los espacios de la vivienda que anteriormente quedaban oscuros.
Trabajamos para encontrar una distribución diáfana para que la luz cruce todo el espacio. Aun así, se diseñan dos puertas correderas que permiten separar la zona de día de la de noche cuando se desee, pero que queden totalmente escondidas cuando se quiere todo abierto, desapareciendo por completo.
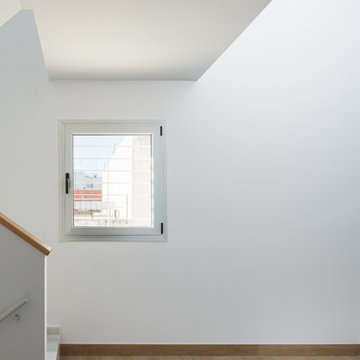
Foto på en mellanstor funkis hall, med bruna väggar, klinkergolv i keramik och vitt golv
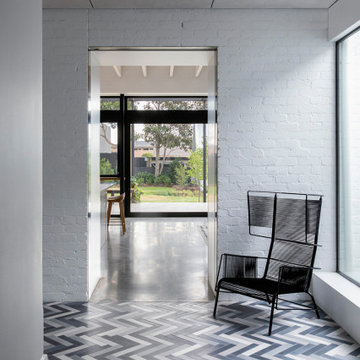
Views through connect old and new
Foto på en funkis hall, med vita väggar och flerfärgat golv
Foto på en funkis hall, med vita väggar och flerfärgat golv
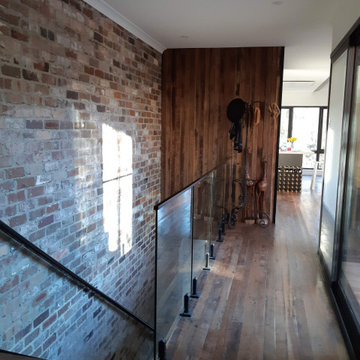
This contemporary Duplex Home in Canberra was designed by Smart SIPs and used our SIPs Wall Panels to help achieve a 9-star energy rating. Recycled Timber, Recycled Bricks and Standing Seam Colorbond materials add to the charm of the home.
The home design incorporated Triple Glazed Windows, Solar Panels on the roof, Heat pumps to heat the water, and Herschel Electric Infrared Heaters to heat the home.
This Solar Passive all-electric home is not connected to the gas supply, thereby reducing the energy use and carbon footprint throughout the home's life.
Providing homeowners with low running costs and a warm, comfortable home throughout the year.
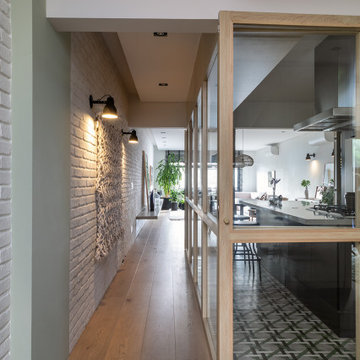
Pequeno Diamond in São Paulo, Brazil contains Hakwood Pure flooring.
Inspiration för mellanstora moderna hallar, med vita väggar, ljust trägolv och beiget golv
Inspiration för mellanstora moderna hallar, med vita väggar, ljust trägolv och beiget golv
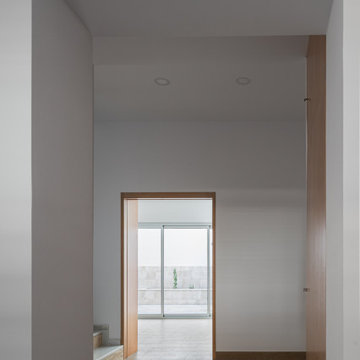
Idéer för en mellanstor modern hall, med vita väggar, klinkergolv i keramik och brunt golv
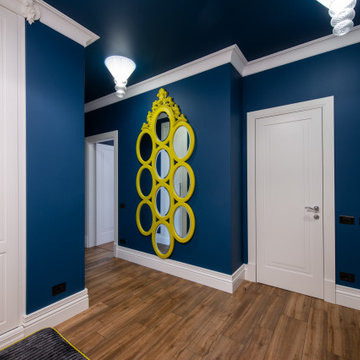
Inspiration för en liten vintage hall, med blå väggar, mellanmörkt trägolv och flerfärgat golv
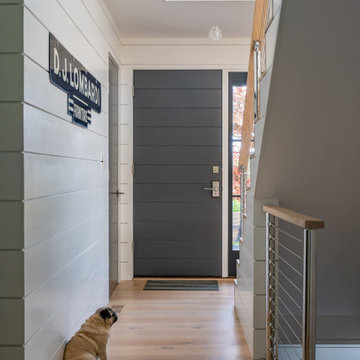
TEAM
Architect: LDa Architecture & Interiors
Interior Design: LDa Architecture & Interiors
Landscape Architect: Gregory Lombardi Design
Photographer: Eric Roth
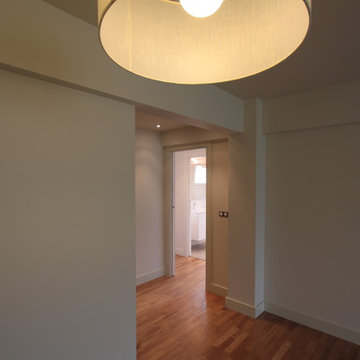
Idéer för små funkis hallar, med grå väggar, mellanmörkt trägolv och brunt golv
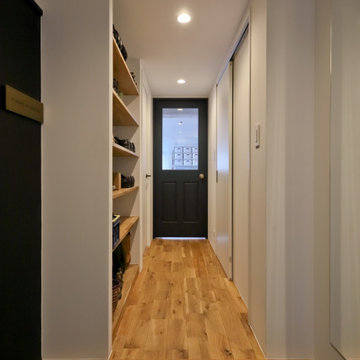
玄関から廊下を見たところです。玄関の土間続きで左側にSOHOオフィスがあります。また、廊下の途中にはオープンな靴棚があります。玄関の上り框とフローリングはナラ無垢材です。
Idéer för små funkis hallar, med vita väggar, mellanmörkt trägolv och beiget golv
Idéer för små funkis hallar, med vita väggar, mellanmörkt trägolv och beiget golv
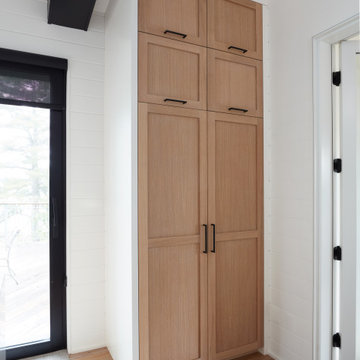
In the hallway off the kitchen there is more custom cabinetry to act as a cupboard for storing kitchen told or a pantry for food. This custom cabinetry is crafted from rift white oak and maple wood accompanied by black hardware.
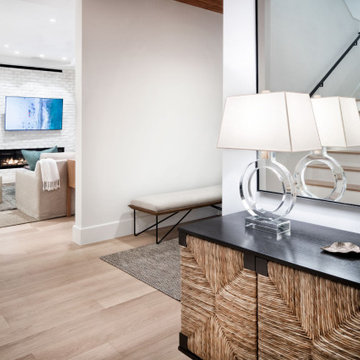
The junction of the stair landing with the entry hall is both casual and sophisticated. This junction opens up to the communal spaces, the master spaces and the upstairs.
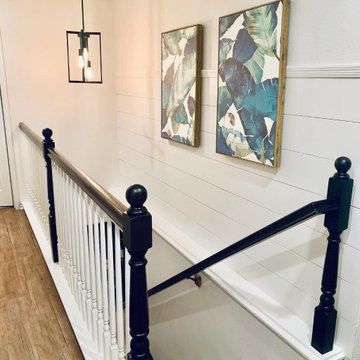
White shiplap accent used to brighten the space and add a modern farmhouse touch.
Idéer för en liten klassisk hall, med vita väggar, mellanmörkt trägolv och brunt golv
Idéer för en liten klassisk hall, med vita väggar, mellanmörkt trägolv och brunt golv
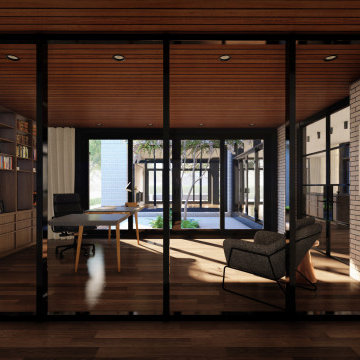
Home officeEntry Foyer - with direct access to home office.
-
Like what you see?
Visit www.mymodernhome.com for more detail, or to see yourself in one of our architect-designed home plans.
565 foton på hall
7
