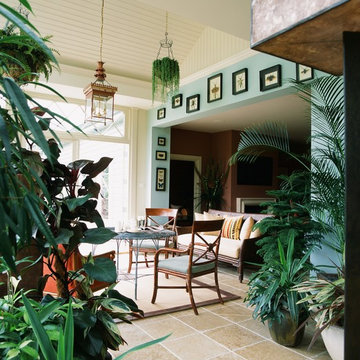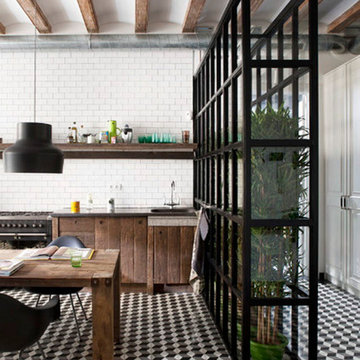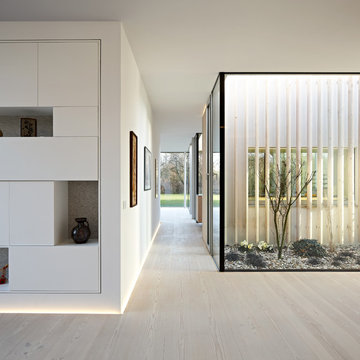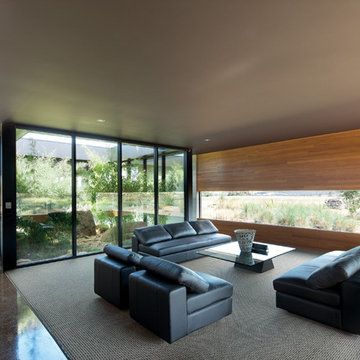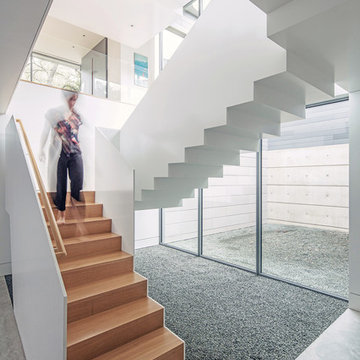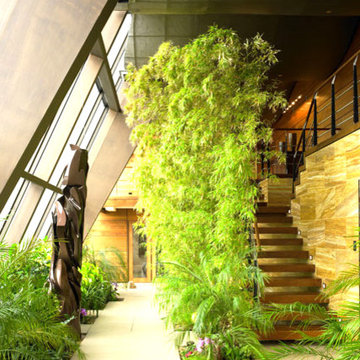20 foton på hem

A dark grey polished plaster panel. with inset petrified moss, separates the shower and WC areas from the bathroom proper. A freestanding 'tadelakt' bath sits in front.
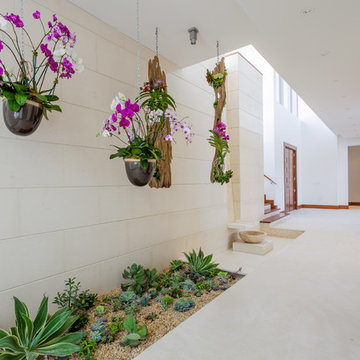
Indoor Gardening / Orchid Planters
Idéer för stora medelhavsstil hallar, med vita väggar och vitt golv
Idéer för stora medelhavsstil hallar, med vita väggar och vitt golv

THEME This room is dedicated to supporting and encouraging the young artist in art and music. From the hand-painted instruments decorating the music corner to
the dedicated foldaway art table, every space is tailored to the creative spirit, offering a place to be inspired, a nook to relax or a corner to practice. This environment
radiates energy from the ground up, showering the room in natural, vibrant color.
FOCUS A majestic, floor-to-ceiling tree anchors the space, boldly transporting the beauty of nature into the house--along with the fun of swinging from a tree branch,
pitching a tent or reading under the beautiful canopy. The tree shares pride of place with a unique, retroinspired
room divider housing a colorful padded nook perfect for
reading, watching television or just relaxing.
STORAGE Multiple storage options are integrated to accommodate the family’s eclectic interests and
varied needs. From hidden cabinets in the floor to movable shelves and storage bins, there is room
for everything. The two wardrobes provide generous storage capacity without taking up valuable floor
space, and readily open up to sweep toys out of sight. The myWall® panels accommodate various shelving options and bins that can all be repositioned as needed. Additional storage and display options are strategically
provided around the room to store sheet music or display art projects on any of three magnetic panels.
GROWTH While the young artist experiments with media or music, he can also adapt this space to complement his experiences. The myWall® panels promote easy transformation and expansion, offer unlimited options, and keep shelving at an optimum height as he grows. All the furniture rolls on casters so the room can sustain the
action during a play date or be completely re-imagined if the family wants a makeover.
SAFETY The elements in this large open space are all designed to enfold a young boy in a playful, creative and safe place. The modular components on the myWall® panels are all locked securely in place no matter what they store. The custom drop-down table includes two safety latches to prevent unintentional opening. The floor drop doors are all equipped with slow glide closing hinges so no fingers will be trapped.
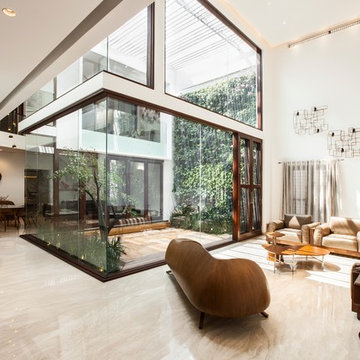
Sergio Ghetti
Inspiration för stora moderna allrum med öppen planlösning, med vita väggar och ett finrum
Inspiration för stora moderna allrum med öppen planlösning, med vita väggar och ett finrum
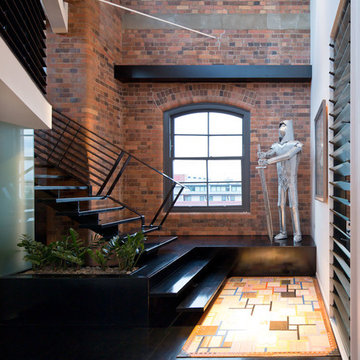
Angus Martin
Industriell inredning av en stor rak trappa i trä, med öppna sättsteg och räcke i metall
Industriell inredning av en stor rak trappa i trä, med öppna sättsteg och räcke i metall
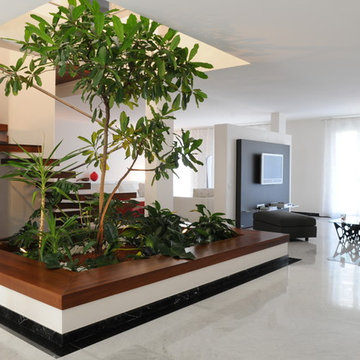
nicoli sofia
Inspiration för stora moderna allrum med öppen planlösning, med vita väggar, marmorgolv och en väggmonterad TV
Inspiration för stora moderna allrum med öppen planlösning, med vita väggar, marmorgolv och en väggmonterad TV
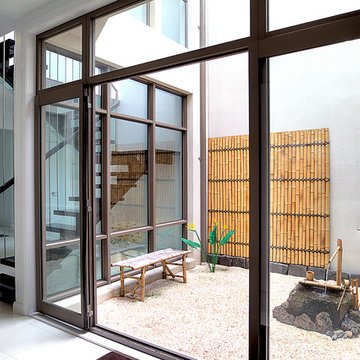
Internal North facing courtyard for Williamstown project. View of stairs and preliminary garden design to internal courtyards. Windows and doors are aluminum and floors are off white travertine marble. A similar treatment to the first floor provides for the stack effect and cross ventilation.
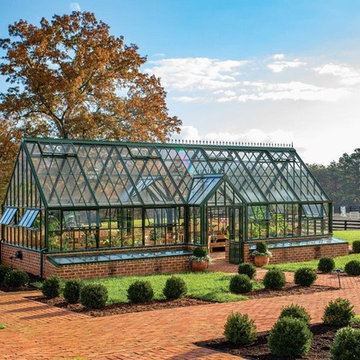
This imposing garden structure could quite easily become your very own indoor botanical garden. The Grand Manor is the ultimate in expression engineering, made to your specific order, which can optionally include: cold frames, additional ventilation, additional doors and internal shading. You can even add internal partitions to create separate growing zones with your own, specifically designed, automated services. The Grand Manor offers, not only space for day to day growing and propagation, but could also be a winter retreat for all your much-loved, large, containerised tender specimen plants.
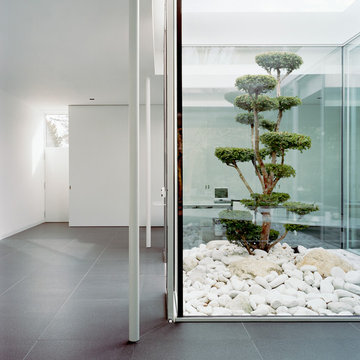
Idéer för att renovera en stor funkis hall, med vita väggar och betonggolv
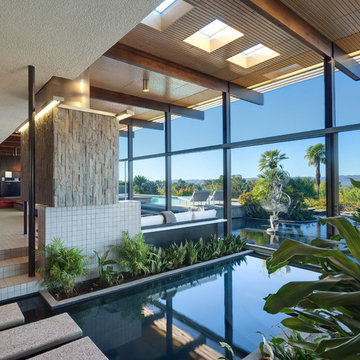
©Teague Hunziker.
With just one owner, this mid-century masterpiece is largely untouched and remains much as it originally looked in 1972.
Idéer för att renovera en stor 60 tals inomhus pool
Idéer för att renovera en stor 60 tals inomhus pool
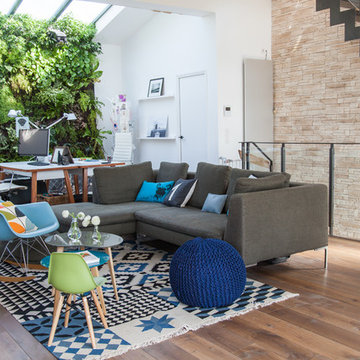
Modern inredning av ett stort allrum med öppen planlösning, med ett finrum, vita väggar, mellanmörkt trägolv och en fristående TV
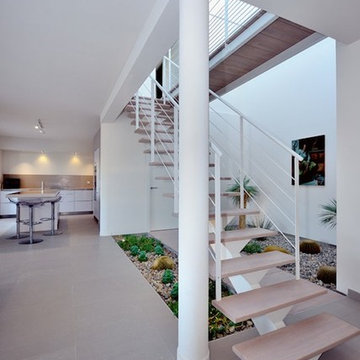
ESCALIER POUR ACCÉDER À L'ÉTAGE
Foto på en stor funkis rak trappa i trä, med öppna sättsteg
Foto på en stor funkis rak trappa i trä, med öppna sättsteg
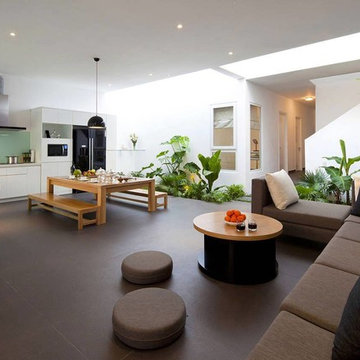
Bild på ett stort funkis allrum med öppen planlösning, med ett finrum, vita väggar och klinkergolv i keramik
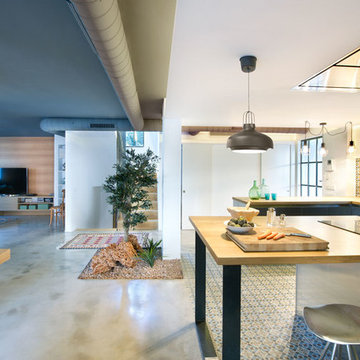
Photo credits: Vicugo Foto www.vicugo.com
Idéer för ett stort industriellt kök, med släta luckor, skåp i rostfritt stål, träbänkskiva, flerfärgad stänkskydd, stänkskydd i keramik, rostfria vitvaror och en köksö
Idéer för ett stort industriellt kök, med släta luckor, skåp i rostfritt stål, träbänkskiva, flerfärgad stänkskydd, stänkskydd i keramik, rostfria vitvaror och en köksö
20 foton på hem
1



















