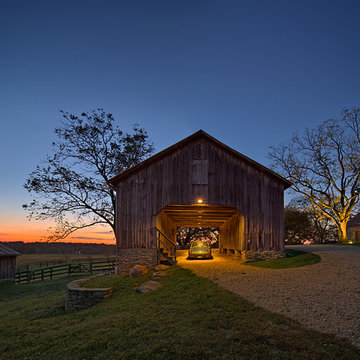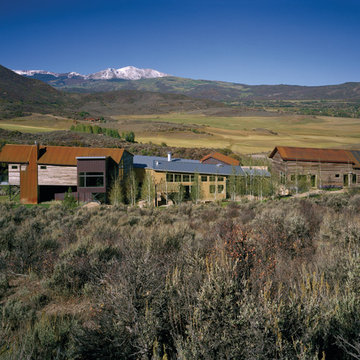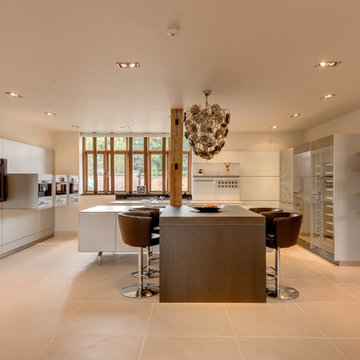11 foton på hem
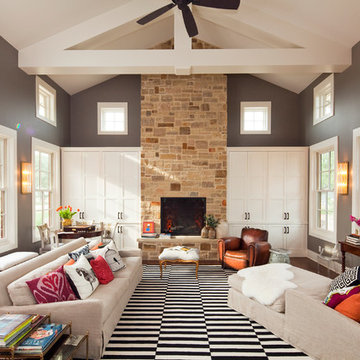
Vanguard Studio
Inredning av ett modernt mycket stort vardagsrum, med grå väggar, en standard öppen spis och en spiselkrans i sten
Inredning av ett modernt mycket stort vardagsrum, med grå väggar, en standard öppen spis och en spiselkrans i sten
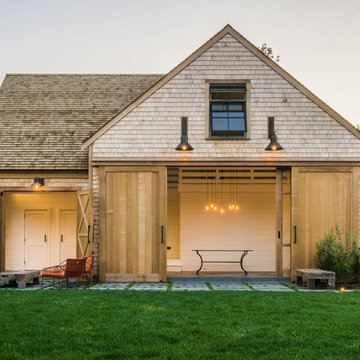
Michael Conway, Means-of-Production
Inspiration för en mycket stor lantlig fristående lada
Inspiration för en mycket stor lantlig fristående lada
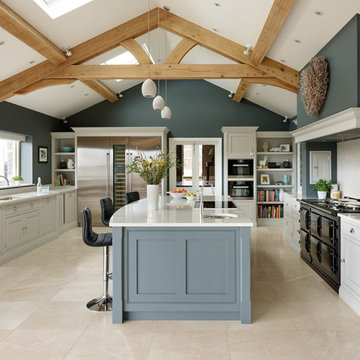
Tom Howley Kitchens - Silestone Lyra - https://www.cosentino.com/colors/silestone/lyra/
Photography - Darren Chung
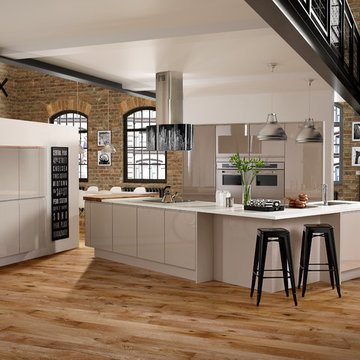
Bild på ett mycket stort industriellt kök, med släta luckor, vita skåp, rostfria vitvaror, ljust trägolv och en halv köksö
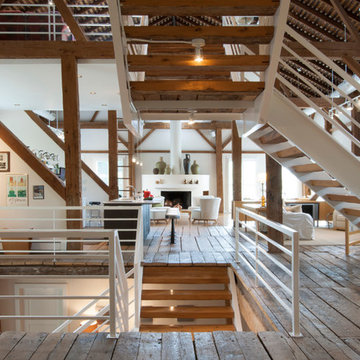
"Creating a dramatic set of stairs without cumbersome framing" is what Franklin considers the greatest dilemma during the design process. Connecting three stories, he came up with a plan of opposing staircases that creates dynamic space rather than obscure it.
Although massive in its footprint, the stair design retains the open-air feeling of the home without compromising strength. Without posts and framework to support them, the staircases seemingly float in the space. "The combination of steel stringers and rails, along with the hardwood steps," Franklin explains, "created enough strength for each set of stairs to, literally, be anchored by only four bolts."
Adrienne DeRosa Photography
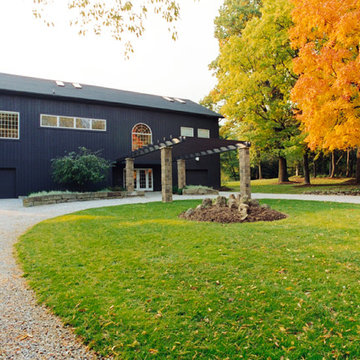
For the exterior of the home, Franklin chose a deep charcoal grey which elevates the barn to a more modern aesthetic. The pairing of a standing-seam metal roof lends to the simplicity of the design without abandoning its utilitarian roots.
Part of the overall design objective of Franklin's plans called for recycling and reusing as much of the barn's original materials as possible. He executed this outside by creating planters out of barn stone left over from renovation.
photo by: Tim Franklin
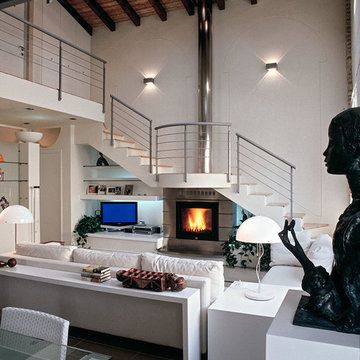
Adriano Pecchio
Exempel på ett mycket stort allrum med öppen planlösning, med vita väggar, en bred öppen spis och en spiselkrans i metall
Exempel på ett mycket stort allrum med öppen planlösning, med vita väggar, en bred öppen spis och en spiselkrans i metall
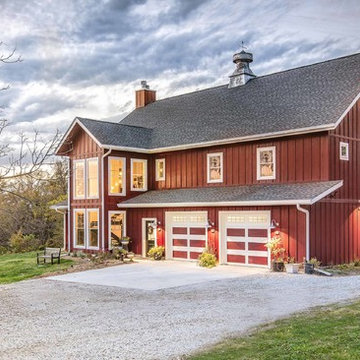
The custom home -- intended to look like a barn converted to a residence -- has a cupola on the roof. The piece was purchased from an eclectic collector located in Minnesota.
11 foton på hem
1



















