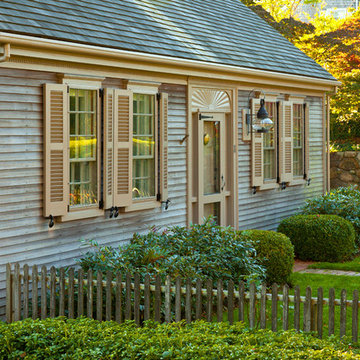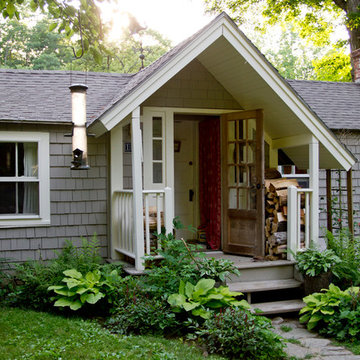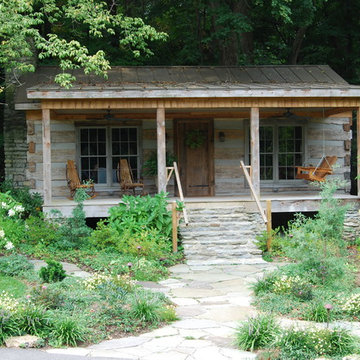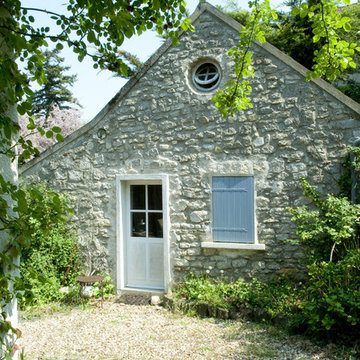10 foton på hem

Tom Crane and Orion Construction
Foto på ett litet lantligt beige hus, med två våningar, sadeltak och tak i shingel
Foto på ett litet lantligt beige hus, med två våningar, sadeltak och tak i shingel
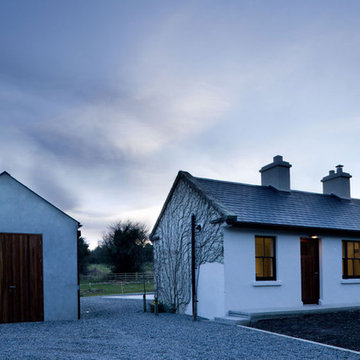
The existing 1940’s cottage situated in Co. Tipperary was in dilapidated condition. The brief, to refurbish and extend this cottage to become a functional living environment. The proposal involved the demolition of the existing rear extension and the addition of three new elements, a living block, glazed link and shed.
The new living block is a simple linear form, located and orientated to tuck behind the existing cottage while affording a view of the loch and flood plain to the North. Accommodating an open-plan living, kitchen and dining area, while the sleeping accommodation is housed within the original cottage. Large glazed joinery elements and an extensive wall-to-wall rooflight allow penetration and movement of natural light within the living block while light is drawn into the original cottage via folding glazed doors and rooflights. The existing windows to the front of the cottage were retained and preserved.
Photo credit: Paul Tierney
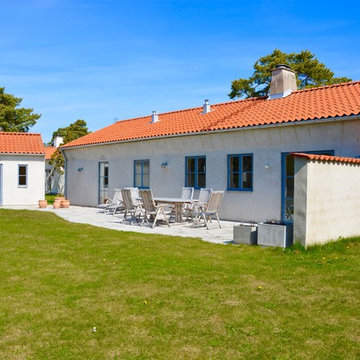
Home by Dean
Inredning av ett lantligt litet vitt hus, med allt i ett plan, sadeltak och tak med takplattor
Inredning av ett lantligt litet vitt hus, med allt i ett plan, sadeltak och tak med takplattor
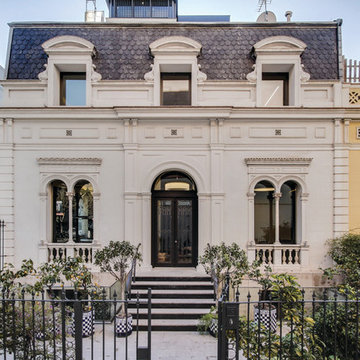
Bild på ett litet vintage beige hus, med två våningar, blandad fasad och platt tak
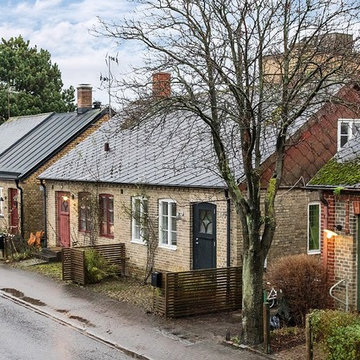
Bjurfors/ SE360
Idéer för ett litet rustikt beige hus, med två våningar, tegel, sadeltak och tak i metall
Idéer för ett litet rustikt beige hus, med två våningar, tegel, sadeltak och tak i metall
10 foton på hem
1



















