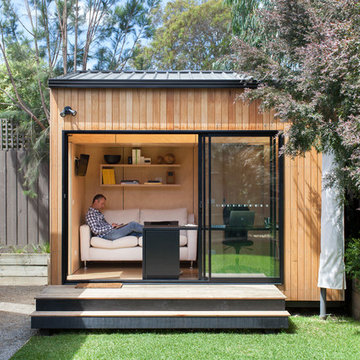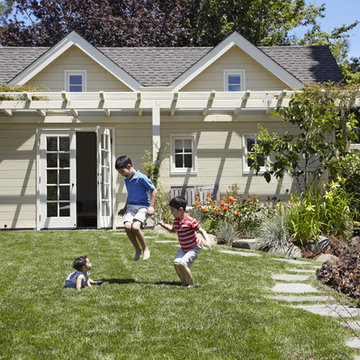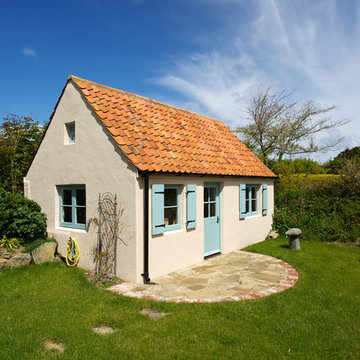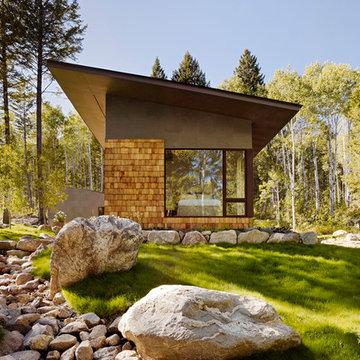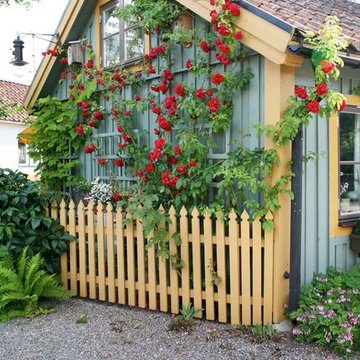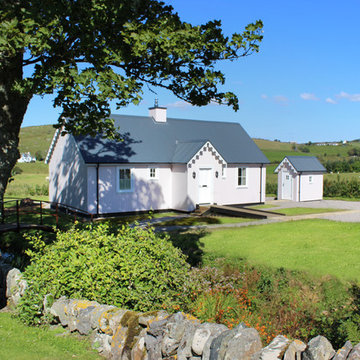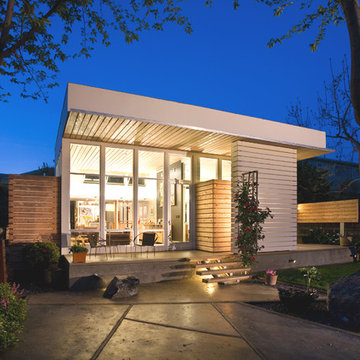20 foton på hem
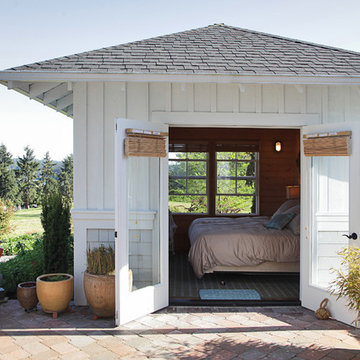
DESIGN: Eric Richmond, Flat Rock Productions;
BUILDER: Miller Custom Construction;
PHOTO: Stadler Studio
Bild på ett litet maritimt trähus, med allt i ett plan och valmat tak
Bild på ett litet maritimt trähus, med allt i ett plan och valmat tak
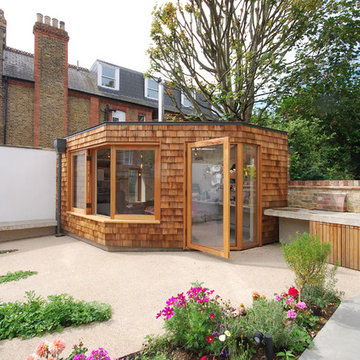
A small, cedar shingle-clad studio for a ceramicist in south London. The interior is lined with spruce plywood with heating provided by a wood-burning stove.
Photograph by Lyndon Douglas
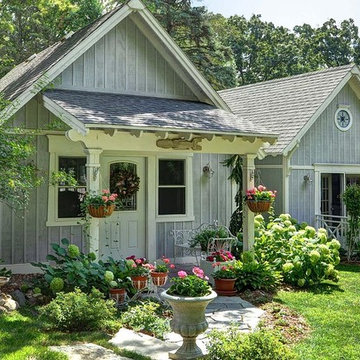
Twin Pines Enchanted Cottage Adorned With Perennial Gardens, Flagstone Walkway, Corbels & Stained Glass Window
Idéer för ett litet lantligt grått trähus, med allt i ett plan
Idéer för ett litet lantligt grått trähus, med allt i ett plan
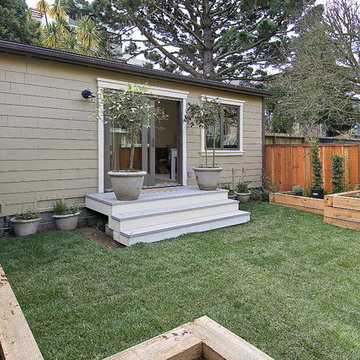
design and construction by Cardea Building Co.
Exempel på ett litet klassiskt hus, med allt i ett plan
Exempel på ett litet klassiskt hus, med allt i ett plan

The Mazama Cabin is located at the end of a beautiful meadow in the Methow Valley, on the east slope of the North Cascades Mountains in Washington state. The 1500 SF cabin is a superb place for a weekend get-a-way, with a garage below and compact living space above. The roof is “lifted” by a continuous band of clerestory windows, and the upstairs living space has a large glass wall facing a beautiful view of the mountain face known locally as Goat Wall. The project is characterized by sustainable cedar siding and
recycled metal roofing; the walls and roof have 40% higher insulation values than typical construction.
The cabin will become a guest house when the main house is completed in late 2012.

This little house is where Jessica and her family have been living for the last several years. It sits on a five-acre property on Sauvie Island. Photo by Lincoln Barbour.
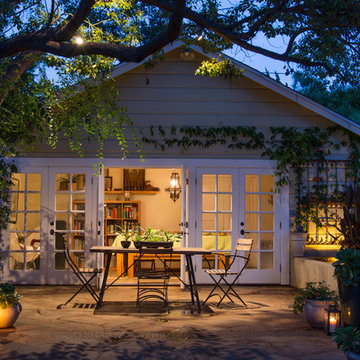
Blending a modern sensibility with traditional architecture, this garden features a front yard meadow with native grasses (Carex praecracilis) and wildflowers. Poured-in-place concrete pavers in a meandering pattern slow the approach from the sidewalk to the entry. The modestly-sized backyard has been maximized for entertaining with outdoor dining and lounging areas and subtle landscape lighting. Native plants, herbs, and edibles share the back garden beds, and a raised pond brings the garden to life.
Photo by Martin Cox Photography.
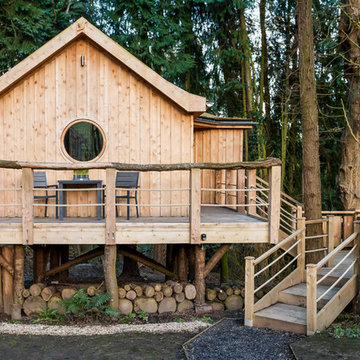
Matthew Heritage
Rustik inredning av ett litet brunt trähus, med allt i ett plan och sadeltak
Rustik inredning av ett litet brunt trähus, med allt i ett plan och sadeltak
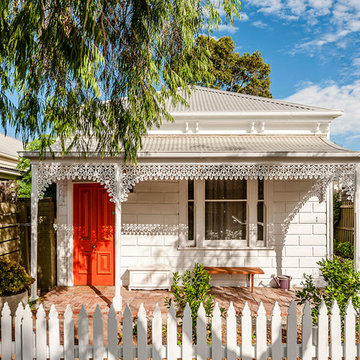
© Itsuka Studio
Inredning av ett klassiskt litet vitt hus, med allt i ett plan, tegel och valmat tak
Inredning av ett klassiskt litet vitt hus, med allt i ett plan, tegel och valmat tak
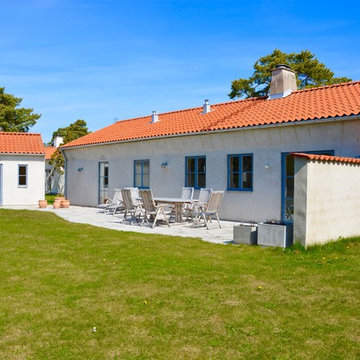
Home by Dean
Inredning av ett lantligt litet vitt hus, med allt i ett plan, sadeltak och tak med takplattor
Inredning av ett lantligt litet vitt hus, med allt i ett plan, sadeltak och tak med takplattor
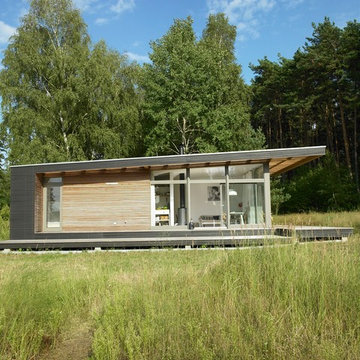
Modern inredning av ett litet grått hus, med allt i ett plan, blandad fasad och pulpettak
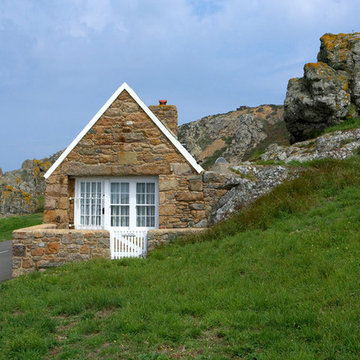
foto: Peter Baastrup - proffFOTO
Inspiration för ett litet skandinaviskt flerfärgat stenhus, med allt i ett plan och halvvalmat sadeltak
Inspiration för ett litet skandinaviskt flerfärgat stenhus, med allt i ett plan och halvvalmat sadeltak
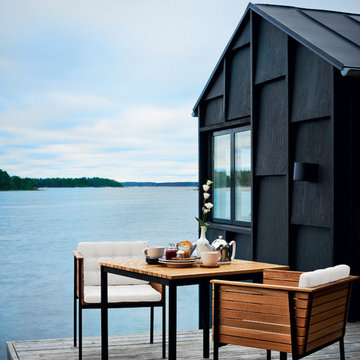
Trädäck och fasad på individuellt sommarhus. Arkitekternas sommarhus byggs på traditionellt vis i lösvirke av hög kvalitet. Det kräver erfarna hantverkare men ger överlägsen flexibilitet.
20 foton på hem
1



















