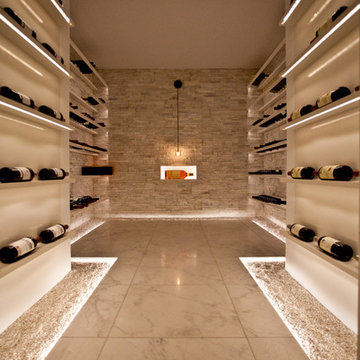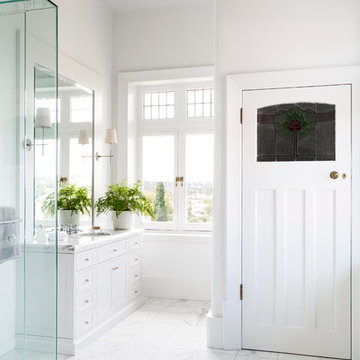5 foton på hem

Bathroom Remodeling Project done by American Home Improvement
Foto på ett mellanstort funkis en-suite badrum, med ett undermonterad handfat, skåp i mörkt trä, vita väggar, marmorgolv, vitt golv, ett fristående badkar, marmorbänkskiva och skåp i shakerstil
Foto på ett mellanstort funkis en-suite badrum, med ett undermonterad handfat, skåp i mörkt trä, vita väggar, marmorgolv, vitt golv, ett fristående badkar, marmorbänkskiva och skåp i shakerstil

Interior Design, Interior Architecture, Custom Furniture Design, AV Design, Landscape Architecture, & Art Curation by Chango & Co.
Photography by Ball & Albanese

Idéer för att renovera ett stort funkis en-suite badrum, med ett undermonterad handfat, en dusch i en alkov, vita väggar, marmorgolv, vitt golv, dusch med gångjärnsdörr, grå skåp, ett fristående badkar, marmorbänkskiva och luckor med infälld panel

Basement wine cellar by Robert Cameron as featured here: http://www.theglobeandmail.com/life/home-and-garden/decor/dark-dusty-and-inspired-by-the-old-world-not-these-modern-wine-cellars/article13907081/
This Modern home sits atop one of Toronto's beautiful ravines. The full basement is equipped with a large home gym, a steam shower, change room, and guest Bathroom, the center of the basement is a games room/Movie and wine cellar. The other end of the full basement features a full guest suite complete with private Ensuite and kitchenette. The 2nd floor makes up the Master Suite, complete with Master bedroom, master dressing room, and a stunning Master Ensuite with a 20 foot long shower with his and hers access from either end. The bungalow style main floor has a kids bedroom wing complete with kids tv/play room and kids powder room at one end, while the center of the house holds the Kitchen/pantry and staircases. The kitchen open concept unfolds into the 2 story high family room or great room featuring stunning views of the ravine, floor to ceiling stone fireplace and a custom bar for entertaining. There is a separate powder room for this end of the house. As you make your way down the hall to the side entry there is a home office and connecting corridor back to the front entry. All in all a stunning example of a true Toronto Ravine property
photos by Hand Spun Films

Martina Gemmola
Klassisk inredning av ett badrum, med ett undermonterad handfat, skåp i shakerstil, vita skåp, marmorbänkskiva, en hörndusch, vit kakel, vita väggar och marmorgolv
Klassisk inredning av ett badrum, med ett undermonterad handfat, skåp i shakerstil, vita skåp, marmorbänkskiva, en hörndusch, vit kakel, vita väggar och marmorgolv
5 foton på hem
1


















