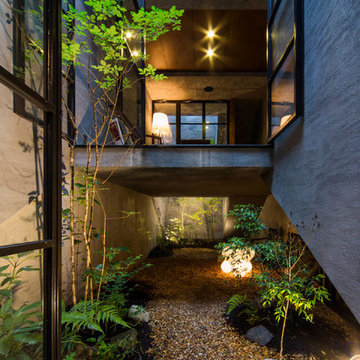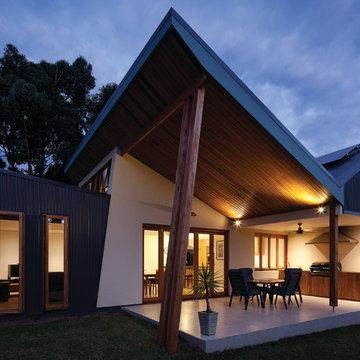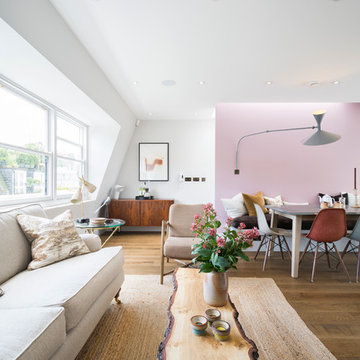252 foton på hem

Keith Sutter Photography
Idéer för stora funkis vita hus, med två våningar, stuckatur och platt tak
Idéer för stora funkis vita hus, med två våningar, stuckatur och platt tak

The renovation of the Woodland Residence centered around two basic ideas. The first was to open the house to light and views of the surrounding woods. The second, due to a limited budget, was to minimize the amount of new footprint while retaining as much of the existing structure as possible.
The existing house was in dire need of updating. It was a warren of small rooms with long hallways connecting them. This resulted in dark spaces that had little relationship to the exterior. Most of the non bearing walls were demolished in order to allow for a more open concept while dividing the house into clearly defined private and public areas. The new plan is organized around a soaring new cathedral space that cuts through the center of the house, containing the living and family room spaces. A new screened porch extends the family room through a large folding door - completely blurring the line between inside and outside. The other public functions (dining and kitchen) are located adjacently. A massive, off center pivoting door opens to a dramatic entry with views through a new open staircase to the trees beyond. The new floor plan allows for views to the exterior from virtually any position in the house, which reinforces the connection to the outside.
The open concept was continued into the kitchen where the decision was made to eliminate all wall cabinets. This allows for oversized windows, unusual in most kitchens, to wrap the corner dissolving the sense of containment. A large, double-loaded island, capped with a single slab of stone, provides the required storage. A bar and beverage center back up to the family room, allowing for graceful gathering around the kitchen. Windows fill as much wall space as possible; the effect is a comfortable, completely light-filled room that feels like it is nestled among the trees. It has proven to be the center of family activity and the heart of the residence.
Hoachlander Davis Photography

Frameless Pool fence and glass doors designed and installed by Frameless Impressions
Inspiration för en liten funkis rektangulär träningspool på baksidan av huset, med trädäck
Inspiration för en liten funkis rektangulär träningspool på baksidan av huset, med trädäck
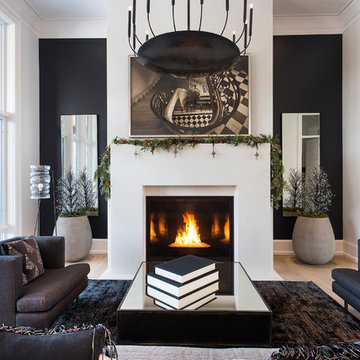
GILLIAN JACKSON, STAN SWITALSKI
Inspiration för ett funkis separat vardagsrum, med ett finrum, svarta väggar, ljust trägolv och en standard öppen spis
Inspiration för ett funkis separat vardagsrum, med ett finrum, svarta väggar, ljust trägolv och en standard öppen spis
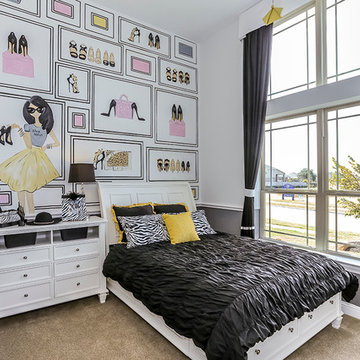
Inredning av ett litet barnrum kombinerat med sovrum, med flerfärgade väggar och heltäckningsmatta

Photo: Stacy Vazquez-Abrams
Foto på ett mellanstort vintage separat vardagsrum, med vita väggar, ett finrum, mörkt trägolv, en standard öppen spis och en spiselkrans i sten
Foto på ett mellanstort vintage separat vardagsrum, med vita väggar, ett finrum, mörkt trägolv, en standard öppen spis och en spiselkrans i sten
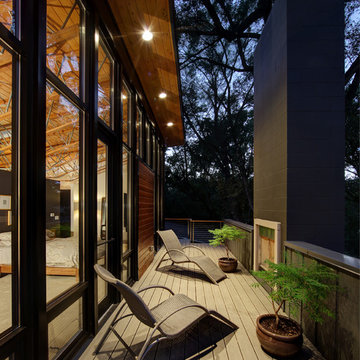
Tricia Shay Photography
Inspiration för mellanstora moderna terrasser längs med huset, med en öppen spis och takförlängning
Inspiration för mellanstora moderna terrasser längs med huset, med en öppen spis och takförlängning

Inspiration för ett stort funkis svart hus, med metallfasad, två våningar, platt tak och tak i metall
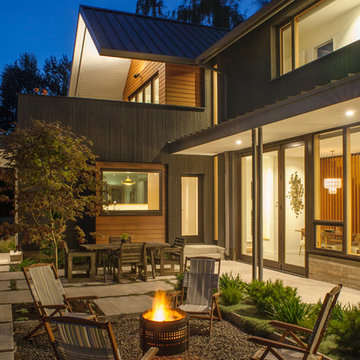
Lyons Hunter Williams : Architecture LLC;
Eckert & Eckert Architectural Photography
Inspiration för en mellanstor lantlig uteplats på baksidan av huset, med en öppen spis och marksten i betong
Inspiration för en mellanstor lantlig uteplats på baksidan av huset, med en öppen spis och marksten i betong
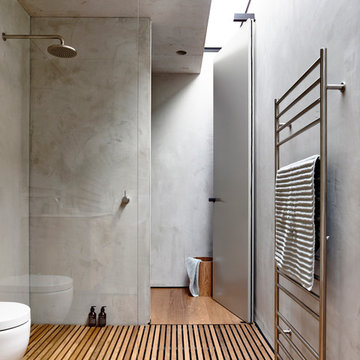
Derek Swalwell
Foto på ett mellanstort funkis badrum, med grå väggar, mellanmörkt trägolv och en kantlös dusch
Foto på ett mellanstort funkis badrum, med grå väggar, mellanmörkt trägolv och en kantlös dusch

Inspiration för ett funkis svart svart l-kök, med svarta skåp, svarta vitvaror, släta luckor, svart stänkskydd och betonggolv
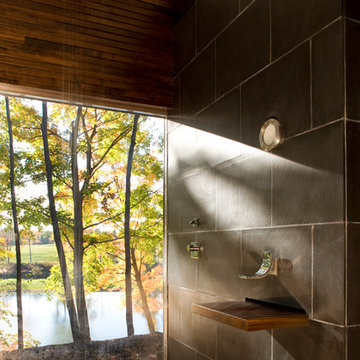
Elliott Kaufman Photography
Idéer för att renovera ett funkis badrum, med en öppen dusch, brun kakel och med dusch som är öppen
Idéer för att renovera ett funkis badrum, med en öppen dusch, brun kakel och med dusch som är öppen

Fir cabinets pair well with Ceasarstone countertops.
Exempel på ett mellanstort modernt u-kök, med släta luckor, en dubbel diskho, skåp i mellenmörkt trä, svarta vitvaror, betonggolv, bänkskiva i kvarts, vitt stänkskydd, en halv köksö och grått golv
Exempel på ett mellanstort modernt u-kök, med släta luckor, en dubbel diskho, skåp i mellenmörkt trä, svarta vitvaror, betonggolv, bänkskiva i kvarts, vitt stänkskydd, en halv köksö och grått golv
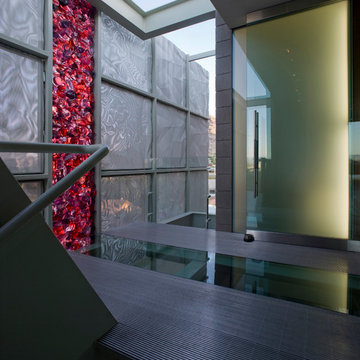
top of stairs at entry with a view of integrated artwork by Mayme Kratz.
architect: mike rumpeltin
photography: bill timmerman
Bild på en funkis entré, med en enkeldörr och glasdörr
Bild på en funkis entré, med en enkeldörr och glasdörr
252 foton på hem
1




















