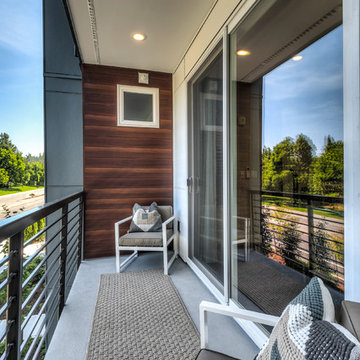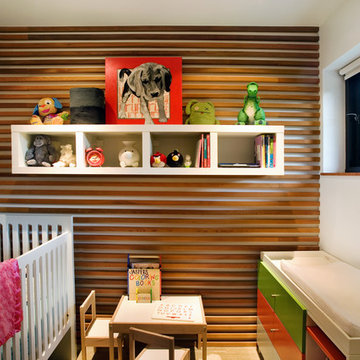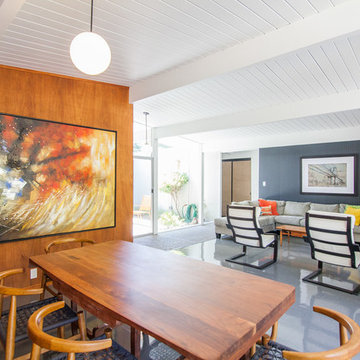15 foton på hem

Nestled into sloping topography, the design of this home allows privacy from the street while providing unique vistas throughout the house and to the surrounding hill country and downtown skyline. Layering rooms with each other as well as circulation galleries, insures seclusion while allowing stunning downtown views. The owners' goals of creating a home with a contemporary flow and finish while providing a warm setting for daily life was accomplished through mixing warm natural finishes such as stained wood with gray tones in concrete and local limestone. The home's program also hinged around using both passive and active green features. Sustainable elements include geothermal heating/cooling, rainwater harvesting, spray foam insulation, high efficiency glazing, recessing lower spaces into the hillside on the west side, and roof/overhang design to provide passive solar coverage of walls and windows. The resulting design is a sustainably balanced, visually pleasing home which reflects the lifestyle and needs of the clients.
Photography by Andrew Pogue

This elegant expression of a modern Colorado style home combines a rustic regional exterior with a refined contemporary interior. The client's private art collection is embraced by a combination of modern steel trusses, stonework and traditional timber beams. Generous expanses of glass allow for view corridors of the mountains to the west, open space wetlands towards the south and the adjacent horse pasture on the east.
Builder: Cadre General Contractors
http://www.cadregc.com
Interior Design: Comstock Design
http://comstockdesign.com
Photograph: Ron Ruscio Photography
http://ronrusciophotography.com/

We designed this bathroom makeover for an episode of Bath Crashers on DIY. This is how they described the project: "A dreary gray bathroom gets a 180-degree transformation when Matt and his crew crash San Francisco. The space becomes a personal spa with an infinity tub that has a view of the Golden Gate Bridge. Marble floors and a marble shower kick up the luxury factor, and a walnut-plank wall adds richness to warm the space. To top off this makeover, the Bath Crashers team installs a 10-foot onyx countertop that glows at the flip of a switch." This was a lot of fun to participate in. Note the ceiling mounted tub filler. Photos by Mark Fordelon
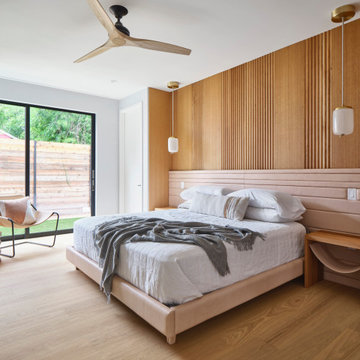
Bild på ett funkis sovrum, med grå väggar, mellanmörkt trägolv och brunt golv

Николай Ковалевский
Inredning av ett modernt litet linjärt kök och matrum, med vitt stänkskydd, glaspanel som stänkskydd, vita vitvaror, vinylgolv, brunt golv, släta luckor och orange skåp
Inredning av ett modernt litet linjärt kök och matrum, med vitt stänkskydd, glaspanel som stänkskydd, vita vitvaror, vinylgolv, brunt golv, släta luckor och orange skåp
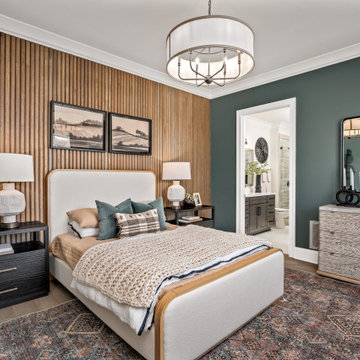
Inspiration för ett vintage sovrum, med gröna väggar, mellanmörkt trägolv och brunt golv
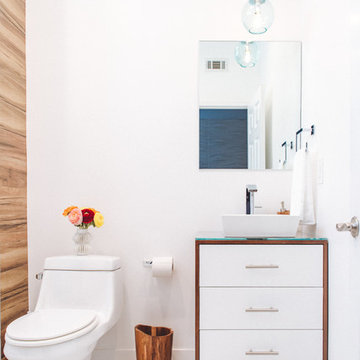
Inredning av ett modernt litet badrum med dusch, med vita väggar, ett fristående handfat, bänkskiva i glas, vitt golv, skåp i mellenmörkt trä, ett badkar i en alkov, en dusch/badkar-kombination, en toalettstol med hel cisternkåpa, klinkergolv i keramik, dusch med skjutdörr och släta luckor

DAJ-MH 撮影:繁田諭
Idéer för att renovera ett litet nordiskt vit l-format vitt grovkök, med vita väggar, öppna hyllor, vita skåp, mellanmörkt trägolv och brunt golv
Idéer för att renovera ett litet nordiskt vit l-format vitt grovkök, med vita väggar, öppna hyllor, vita skåp, mellanmörkt trägolv och brunt golv
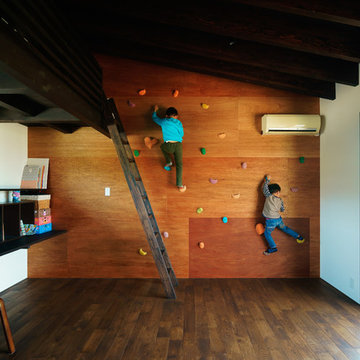
子供部屋(ボルダリングの壁)
Foto på ett funkis hemmagym med klättervägg, med mörkt trägolv och bruna väggar
Foto på ett funkis hemmagym med klättervägg, med mörkt trägolv och bruna väggar
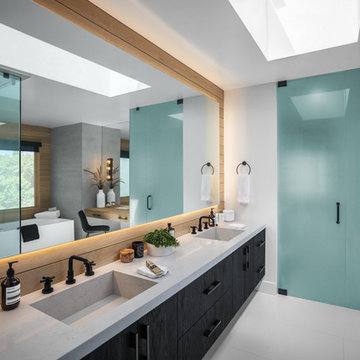
Bild på ett stort funkis grå grått en-suite badrum, med släta luckor, svarta skåp, grå kakel, vita väggar, vinylgolv, marmorbänkskiva, vitt golv, ett integrerad handfat, ett fristående badkar, en hörndusch, en toalettstol med hel cisternkåpa, dusch med gångjärnsdörr och cementkakel
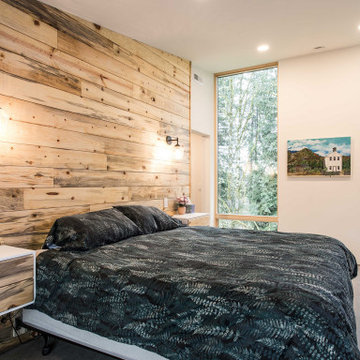
Inredning av ett modernt sovrum, med betonggolv, grått golv och beige väggar
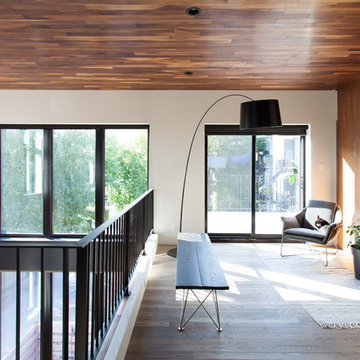
Photographe : Francis Pelletier
Exempel på en modern hall, med vita väggar, ljust trägolv och grått golv
Exempel på en modern hall, med vita väggar, ljust trägolv och grått golv
15 foton på hem
1



















