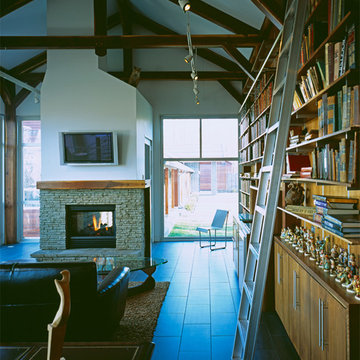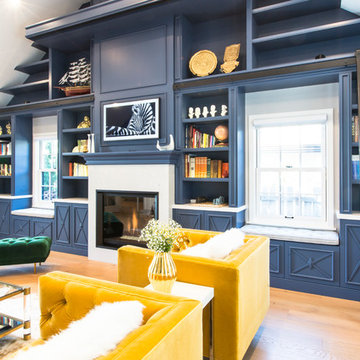8 foton på hem

Idéer för ett stort lantligt vit linjärt skafferi, med träbänkskiva, en rustik diskho, skåp i shakerstil, vita skåp, vitt stänkskydd, stänkskydd i tunnelbanekakel, rostfria vitvaror, mellanmörkt trägolv, en köksö och brunt golv

Modern inredning av ett allrum, med ett bibliotek, grå väggar och mörkt trägolv

Idéer för stora vintage matplatser, med blå väggar, en standard öppen spis, brunt golv, mörkt trägolv och en spiselkrans i sten

Foto på ett rustikt arbetsrum, med ett bibliotek, blå väggar, mörkt trägolv, ett fristående skrivbord och brunt golv

Victorian Homestead - Library
Exempel på ett mellanstort klassiskt avskilt allrum, med ett bibliotek, grå väggar, mellanmörkt trägolv, en standard öppen spis, brunt golv och en spiselkrans i betong
Exempel på ett mellanstort klassiskt avskilt allrum, med ett bibliotek, grå väggar, mellanmörkt trägolv, en standard öppen spis, brunt golv och en spiselkrans i betong

Elina Pasok
Idéer för ett modernt vardagsrum, med ett bibliotek, beige väggar, ljust trägolv och beiget golv
Idéer för ett modernt vardagsrum, med ett bibliotek, beige väggar, ljust trägolv och beiget golv

The steep site on which this residence is located dictated the use of a retaining wall to create a level grade. This retaining wall, or “the line”, became the driving element behind the parti of the home and serves to organize the program for the clients. The rituals of daily life fall into place along the line which is expressed as sandblasted exposed concrete and modular block. Three aspects of a house were seperated in this project: Thinking, Living, & Doing. ‘Thinking’ is done in the library, the main house is for ‘living’, and ‘doing’ is in the shop. While each space is separated by walls and windows they are nonetheless connected by “the line”.
Sustainability is married in equal parts to the concept of The Line House. The residence is located along an east/west axis to maximize the benefits of daylighting and solar heat gain. Operable windows maximize natural cross ventilation and reduce the need for air conditioning. Photo Credit: Michael Robinson

Photos by Annie Shak.
Foto på ett vintage vardagsrum, med vita väggar, mellanmörkt trägolv, en standard öppen spis, en spiselkrans i gips och brunt golv
Foto på ett vintage vardagsrum, med vita väggar, mellanmörkt trägolv, en standard öppen spis, en spiselkrans i gips och brunt golv
8 foton på hem
1


















