6 foton på hem
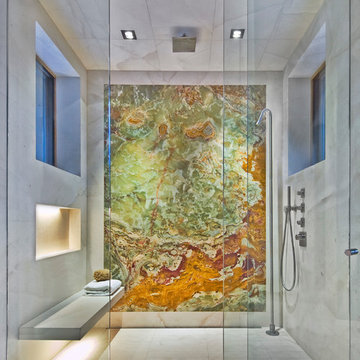
Architect: Tom Cole
Design: Robyn Scott Interiors
Lighting: 186 Lighting Design Group
Photo: Teri Fotheringham
Modern Master Bathroom with floating bench and illuminated shower niche.
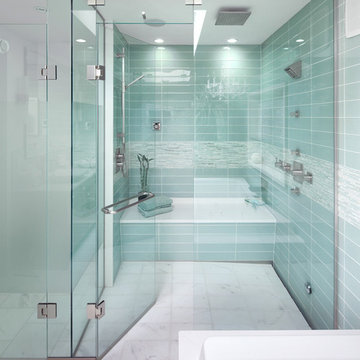
Shower enclosure - soft turquoise tile color is emphasized by the natural tint of the glass enclosure
Exempel på ett modernt badrum
Exempel på ett modernt badrum

Doug Burke Photography
Idéer för att renovera ett stort amerikanskt badrum, med bruna väggar, släta luckor, skåp i mörkt trä, en dusch i en alkov, grå kakel, flerfärgad kakel, skifferkakel, skiffergolv, ett undermonterad handfat och granitbänkskiva
Idéer för att renovera ett stort amerikanskt badrum, med bruna väggar, släta luckor, skåp i mörkt trä, en dusch i en alkov, grå kakel, flerfärgad kakel, skifferkakel, skiffergolv, ett undermonterad handfat och granitbänkskiva
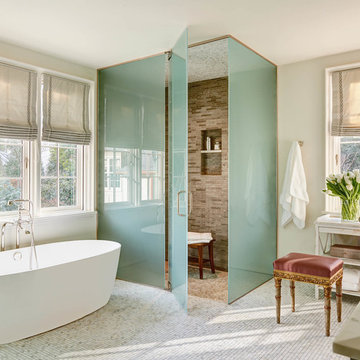
Double steam showers
Inredning av ett klassiskt mycket stort en-suite badrum, med ett fristående badkar, grå kakel, mosaikgolv, ett nedsänkt handfat, marmorbänkskiva, en hörndusch, beige väggar och dusch med gångjärnsdörr
Inredning av ett klassiskt mycket stort en-suite badrum, med ett fristående badkar, grå kakel, mosaikgolv, ett nedsänkt handfat, marmorbänkskiva, en hörndusch, beige väggar och dusch med gångjärnsdörr
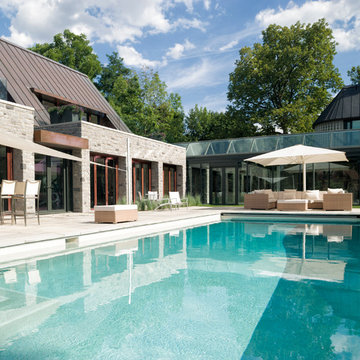
This addition replaced a 2-car garage and pool house with a lavish spa, guest house and 4-car garage, accompanied by a new landscaped terrace with pool, hot tub and outdoor dining area. A covered walk-way was replaced with a fully enclosed glass link that provides year-round access between the addition and main house, and provides a secondary entrance to the home.
The ground floor of the addition has the feel of a Scandinavian spa, featuring fitness equipment, massage room, steam room and a versatile gathering room with amenities for food preparation and indoor lounging. With the patio doors open, the west facing rooms each expand onto the pool terrace.
Award: 2012 GOHBA Award of Excellence: Renovation/Addition Over $500,000
Completed in 2012 / 4,800 sq.ft (addition only)
Photos by www.doublespacephoto.com
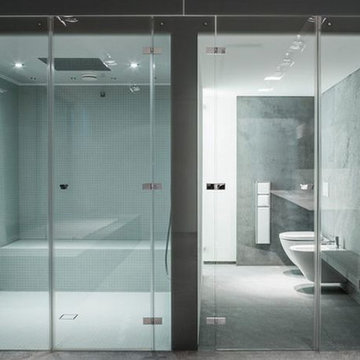
„Minimalistisch und reduziert auf das Wesentliche“
Ein hochwertiges individuelles Dampfbad aus dem Hause Repabad vereint in einem exklusiven Objekt am Niederrhein die tägliche Dusche mit den An-
nehmlichkeiten eines Dampfbades. Optik und Funktion auf das Wesentliche reduziert.
6 foton på hem
1


















