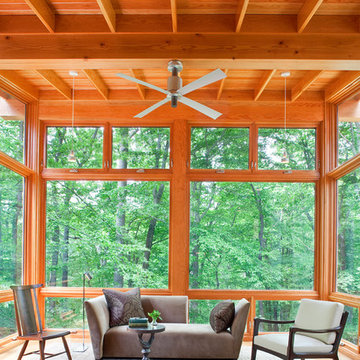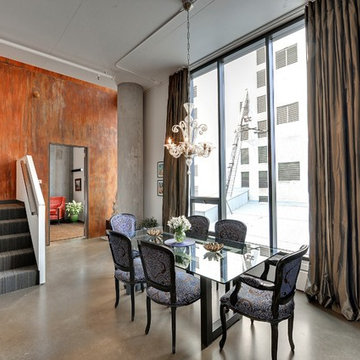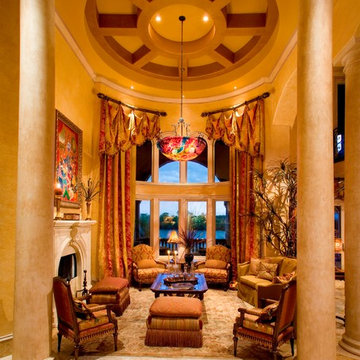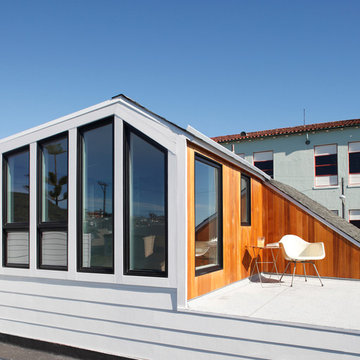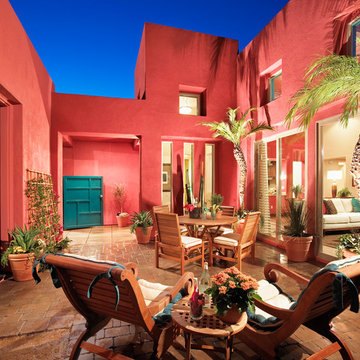18 foton på hem

Idéer för stora funkis allrum med öppen planlösning, med ljust trägolv och bruna väggar

This custom home built above an existing commercial building was designed to be an urban loft. The firewood neatly stacked inside the custom blue steel metal shelves becomes a design element of the fireplace. Photo by Lincoln Barber
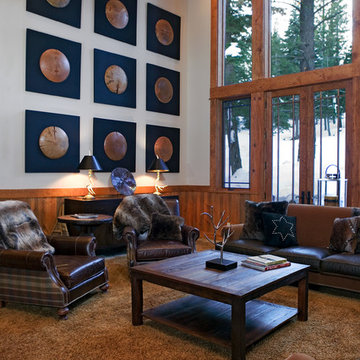
Idéer för ett rustikt allrum med öppen planlösning, med vita väggar och heltäckningsmatta
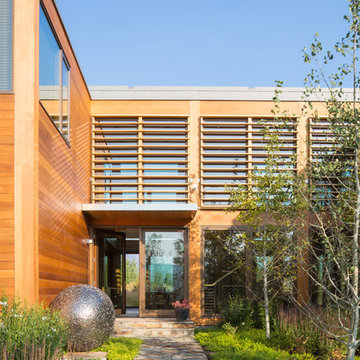
Location: Jackson Hole, WY
Project Manager: Keith A. Benjamin
Superintendent: Russell E. Weaver
Architect: Nagle Hartray
Foto på ett funkis trähus
Foto på ett funkis trähus
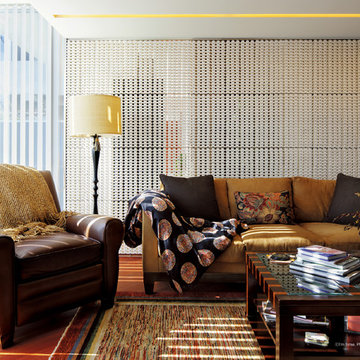
Photo ナカサ&パートナーズ
設計 株式会社JWA建築・都市計画
使用品番 T3W-A color 白土
pattern A
Asiatisk inredning av ett vardagsrum, med ett finrum, mellanmörkt trägolv och vita väggar
Asiatisk inredning av ett vardagsrum, med ett finrum, mellanmörkt trägolv och vita väggar
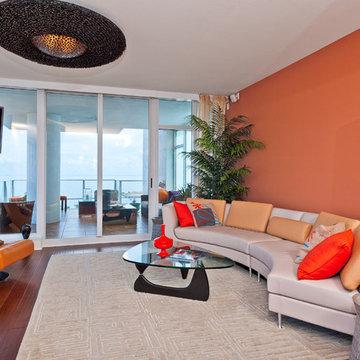
Idéer för att renovera ett funkis vardagsrum, med orange väggar och en väggmonterad TV
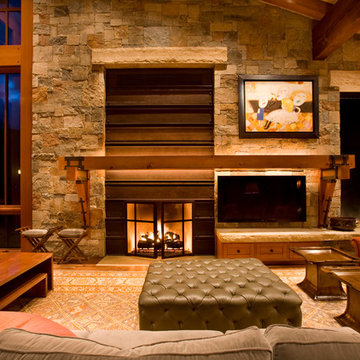
Idéer för att renovera ett stort funkis allrum med öppen planlösning, med en standard öppen spis, en väggmonterad TV, beige väggar, mörkt trägolv, en spiselkrans i metall och brunt golv
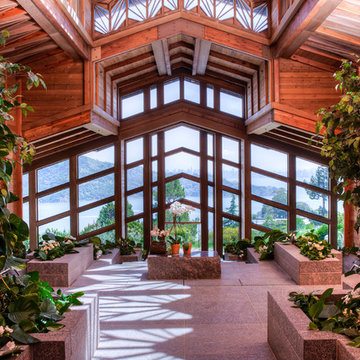
This dramatic contemporary residence features extraordinary design with magnificent views of Angel Island, the Golden Gate Bridge, and the ever changing San Francisco Bay. The amazing great room has soaring 36 foot ceilings, a Carnelian granite cascading waterfall flanked by stairways on each side, and an unique patterned sky roof of redwood and cedar. The 57 foyer windows and glass double doors are specifically designed to frame the world class views. Designed by world-renowned architect Angela Danadjieva as her personal residence, this unique architectural masterpiece features intricate woodwork and innovative environmental construction standards offering an ecological sanctuary with the natural granite flooring and planters and a 10 ft. indoor waterfall. The fluctuating light filtering through the sculptured redwood ceilings creates a reflective and varying ambiance. Other features include a reinforced concrete structure, multi-layered slate roof, a natural garden with granite and stone patio leading to a lawn overlooking the San Francisco Bay. Completing the home is a spacious master suite with a granite bath, an office / second bedroom featuring a granite bath, a third guest bedroom suite and a den / 4th bedroom with bath. Other features include an electronic controlled gate with a stone driveway to the two car garage and a dumb waiter from the garage to the granite kitchen.
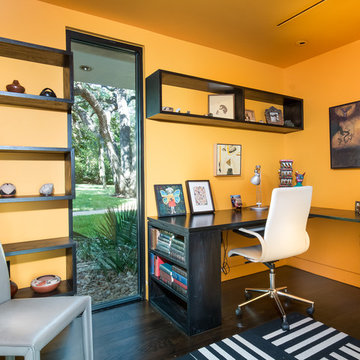
Inspiration för moderna hemmabibliotek, med mörkt trägolv, ett inbyggt skrivbord och brunt golv
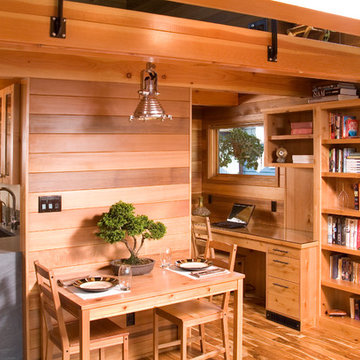
A new acacia wood floor is beautiful. All interior walls are finished with cedar and vertical grain fir details. The homeowner reads and works at home frequently, so this desk space is much used.
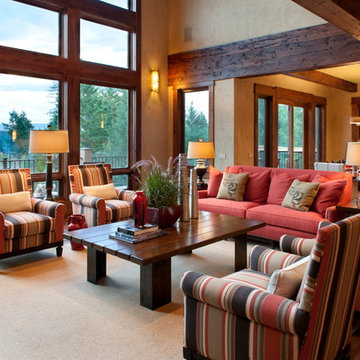
Idéer för ett klassiskt allrum med öppen planlösning, med beige väggar och mellanmörkt trägolv
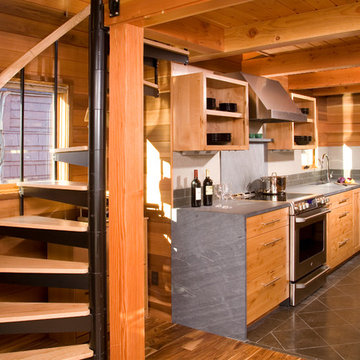
The renovation involved adding a sleeping loft above the existing structure (which actually floats on huge logs). Because it's not an "official bedroom," this staircase by The Iron Shop is allowable. I "waterfalled" the countertops to wrap cabinet sides for a more interesting look. The existing rounded door to storage/laundry was refinished/refitted. Heated blue stone tile floors keep this kitchen cozy. Beams across the ceiling support the upper structure as does wood post in foreground. There are two sinks in this tiny galley kitchen. Kohler's "trough sink" sits below window in this view, creating a highly functional prep area adjacent to range top.
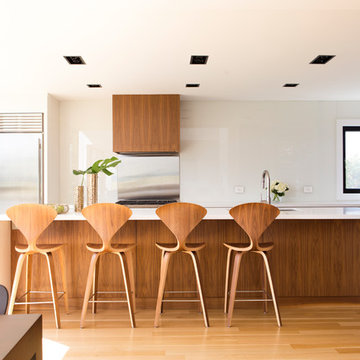
Idéer för ett modernt kök, med en undermonterad diskho, skåp i mellenmörkt trä, stänkskydd med metallisk yta, rostfria vitvaror, ljust trägolv, en köksö och beiget golv
18 foton på hem
1



















