9 foton på hem
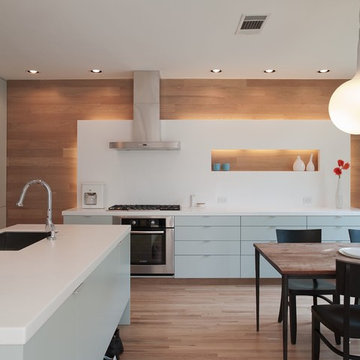
Not in love with the functionality and finishes in their generic inner city home, this client recognized that remodeling their kitchen and living room spaces were the key to longer-term functionality. Wanting plenty of natural light, richness and coolness, the clients sought a kitchen whose function would be more convenient and interactive for their family. The architect removed the peninsula counter and bartop that blocked flow from kitchen to living room by creating an island that allows for free circulation. Placing the cooktop on an exterior wall, out of the way at the edge of the space where cooking could occur uninterruptedly allowed the hood vent to have a prominent place viewable from the living room. Because of the prominence of this wall, it was given added visual impact by being clad in rich oak shiplap. Its wall of cabinets contain a countertop and backsplash that run up the wall, floating out just enough to allow backlighting behind to illuminate the wood. The backsplash contains an opening to the wood surface for the family’s favorite decorative items. The Robin’s Egg blue cabinets occur throughout, cooling it visually and at the island they create an extra tall and deep toekick for the family to store shoes. With a refreshing space in which to cook, eat and interact, this family now has a renewed love for their modest home. Photo Credit: Paul Bardagjy

Inspiration för ett funkis vit vitt parallellkök, med en undermonterad diskho, släta luckor, blå skåp, grått stänkskydd, stänkskydd i sten, rostfria vitvaror, klinkergolv i porslin, en köksö och grått golv

Idéer för ett lantligt u-kök, med en rustik diskho, skåp i shakerstil, blå skåp, träbänkskiva, rostfria vitvaror, en köksö och beiget golv
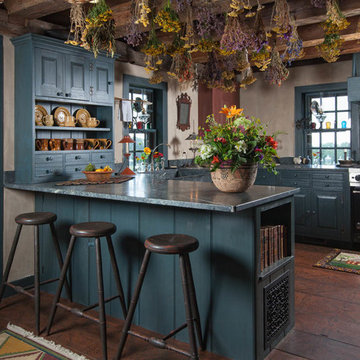
Idéer för att renovera ett lantligt u-kök, med luckor med upphöjd panel, blå skåp, en halv köksö och rostfria vitvaror
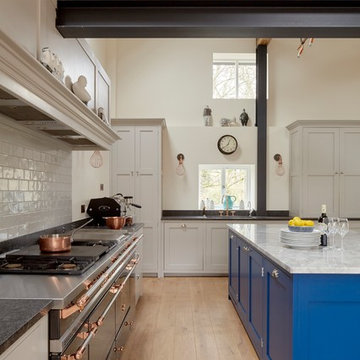
Framed shaker kitchen painted in Little Greene 'Deep Space Blue' and 'French Grey' colours.
Worktops are Carrara marble; 30 mm thick & Belgian fossil/grey granite; 30 mm thick.
Lacanche Vezelay 220 range cooker
Industville wall lights
Photos by: Rowland Roques-O'Neil
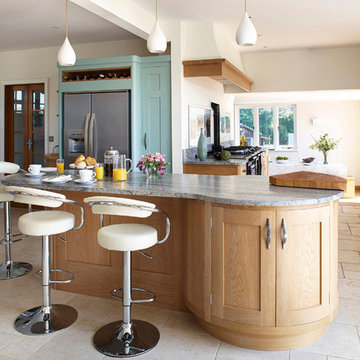
Ian Kemp
Lantlig inredning av ett mycket stort kök, med en undermonterad diskho, skåp i shakerstil, skåp i mellenmörkt trä, granitbänkskiva, rostfria vitvaror, kalkstensgolv och en köksö
Lantlig inredning av ett mycket stort kök, med en undermonterad diskho, skåp i shakerstil, skåp i mellenmörkt trä, granitbänkskiva, rostfria vitvaror, kalkstensgolv och en köksö
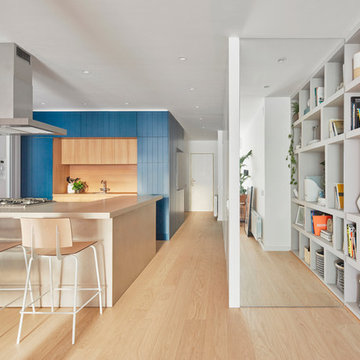
Jose Hévia
Inredning av ett modernt beige beige kök, med blå skåp, vita vitvaror, ljust trägolv, en halv köksö, brunt golv, beige stänkskydd, fönster som stänkskydd och släta luckor
Inredning av ett modernt beige beige kök, med blå skåp, vita vitvaror, ljust trägolv, en halv köksö, brunt golv, beige stänkskydd, fönster som stänkskydd och släta luckor
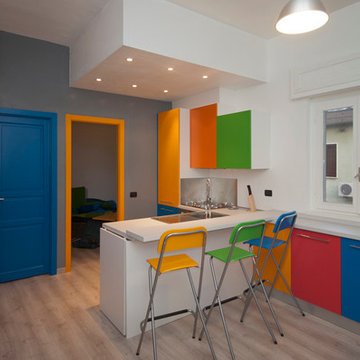
cucina con penisola multicolor
Foto på ett mellanstort funkis vit kök, med släta luckor, en halv köksö, en enkel diskho, laminatbänkskiva, rostfria vitvaror och ljust trägolv
Foto på ett mellanstort funkis vit kök, med släta luckor, en halv köksö, en enkel diskho, laminatbänkskiva, rostfria vitvaror och ljust trägolv
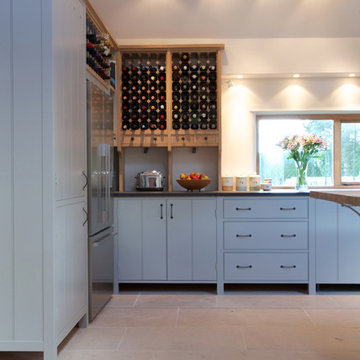
Buscot Limestone with a seasoned finish from Artisans of Devizes.
Inspiration för lantliga kök, med kalkstensgolv
Inspiration för lantliga kök, med kalkstensgolv
9 foton på hem
1


















