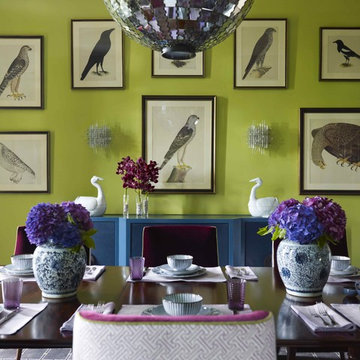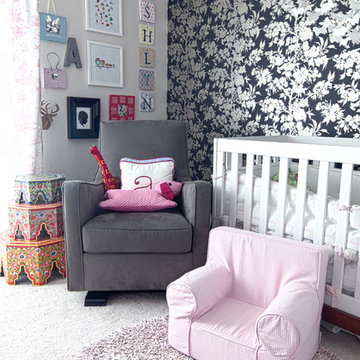9 foton på hem

Donna Dotan Photography Inc.
Idéer för ett klassiskt vardagsrum, med ett finrum, vita väggar och mellanmörkt trägolv
Idéer för ett klassiskt vardagsrum, med ett finrum, vita väggar och mellanmörkt trägolv

PHX India - Sebastian Zachariah & Ira Gosalia
Idéer för mellanstora funkis vardagsrum, med blå väggar och grått golv
Idéer för mellanstora funkis vardagsrum, med blå väggar och grått golv
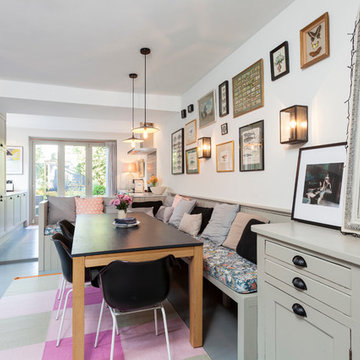
Photo: Chris Snook © 2014 Houzz
Exempel på en nordisk matplats, med vita väggar och målat trägolv
Exempel på en nordisk matplats, med vita väggar och målat trägolv

A little girls room with a pale pink ceiling and pale gray wainscoat
This fast pace second level addition in Lakeview has received a lot of attention in this quite neighborhood by neighbors and house visitors. Ana Borden designed the second level addition on this previous one story residence and drew from her experience completing complicated multi-million dollar institutional projects. The overall project, including designing the second level addition included tieing into the existing conditions in order to preserve the remaining exterior lot for a new pool. The Architect constructed a three dimensional model in Revit to convey to the Clients the design intent while adhering to all required building codes. The challenge also included providing roof slopes within the allowable existing chimney distances, stair clearances, desired room sizes and working with the structural engineer to design connections and structural member sizes to fit the constraints listed above. Also, extensive coordination was required for the second addition, including supports designed by the structural engineer in conjunction with the existing pre and post tensioned slab. The Architect’s intent was also to create a seamless addition that appears to have been part of the existing residence while not impacting the remaining lot. Overall, the final construction fulfilled the Client’s goals of adding a bedroom and bathroom as well as additional storage space within their time frame and, of course, budget.
Smart Media
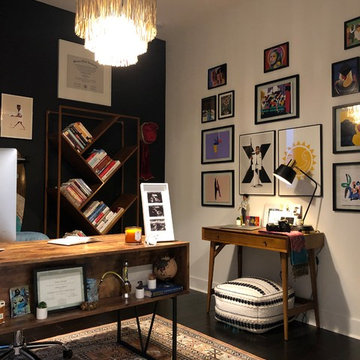
Design + Photographies by EFE Creative Lab, Inc.
Modern inredning av ett arbetsrum, med svarta väggar, mörkt trägolv, ett fristående skrivbord och brunt golv
Modern inredning av ett arbetsrum, med svarta väggar, mörkt trägolv, ett fristående skrivbord och brunt golv

Foto på ett mellanstort vintage allrum med öppen planlösning, med grå väggar, mörkt trägolv och brunt golv
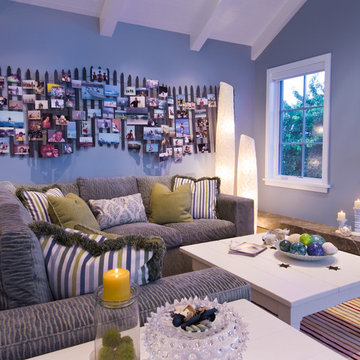
Idéer för att renovera ett maritimt allrum, med blå väggar
9 foton på hem
1



















