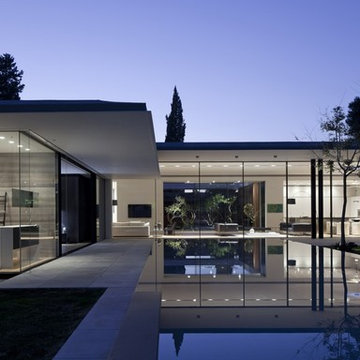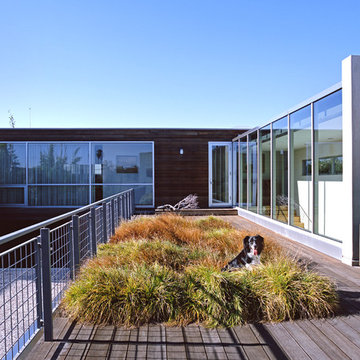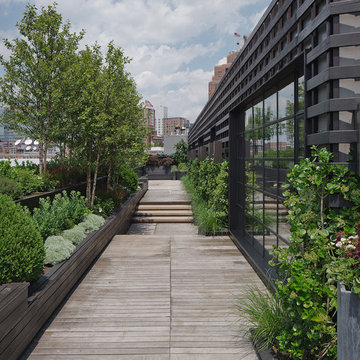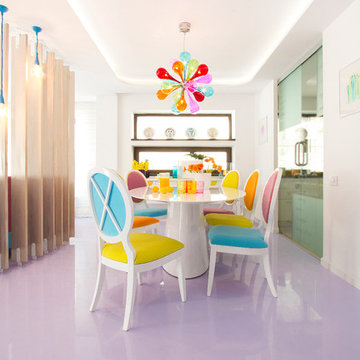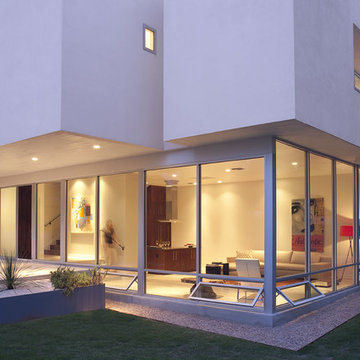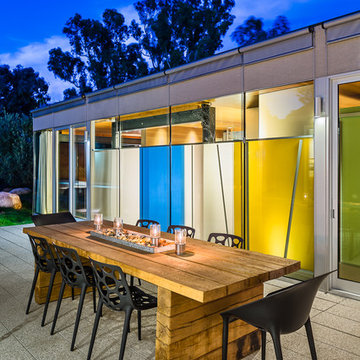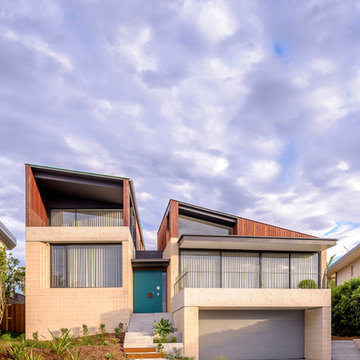18 foton på hem

Alan Williams Photography
Modern inredning av ett kök och matrum, med släta luckor, vita skåp, betonggolv och en köksö
Modern inredning av ett kök och matrum, med släta luckor, vita skåp, betonggolv och en köksö

Located upon a 200-acre farm of rolling terrain in western Wisconsin, this new, single-family sustainable residence implements today’s advanced technology within a historic farm setting. The arrangement of volumes, detailing of forms and selection of materials provide a weekend retreat that reflects the agrarian styles of the surrounding area. Open floor plans and expansive views allow a free-flowing living experience connected to the natural environment.
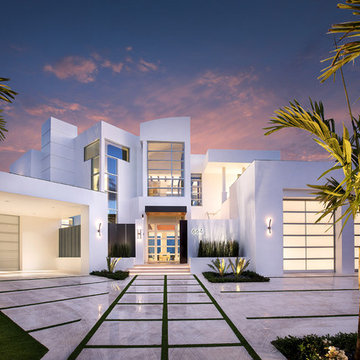
This home was designed with a clean, modern aesthetic that imposes a commanding view of its expansive riverside lot. The wide-span, open wing design provides a feeling of open movement and flow throughout the home. Interior design elements are tightly edited to their most elemental form. Simple yet daring lines simultaneously convey a sense of energy and tranquility. Super-matte, zero sheen finishes are punctuated by brightly polished stainless steel and are further contrasted by thoughtful use of natural textures and materials. The judges said “this home would be like living in a sculpture. It’s sleek and luxurious at the same time.”
The award for Best In Show goes to
RG Designs Inc. and K2 Design Group
Designers: Richard Guzman with Jenny Provost
From: Bonita Springs, Florida

Builder: John Kraemer & Sons | Architect: Murphy & Co . Design | Interiors: Twist Interior Design | Landscaping: TOPO | Photographer: Corey Gaffer
Exempel på ett stort modernt hemmagym med inomhusplan, med grå väggar och beiget golv
Exempel på ett stort modernt hemmagym med inomhusplan, med grå väggar och beiget golv
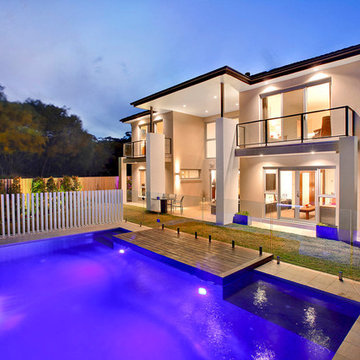
Contemporary lap pool featuring timber decking, deep blue tiling and unique stone feature wall
CW Photography
Idéer för att renovera en funkis pool på baksidan av huset
Idéer för att renovera en funkis pool på baksidan av huset
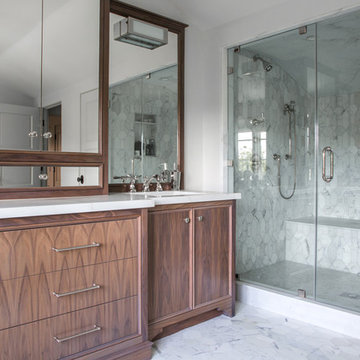
Klassisk inredning av ett badrum, med ett undermonterad handfat, skåp i mellenmörkt trä, en dusch i en alkov, vita väggar och släta luckor
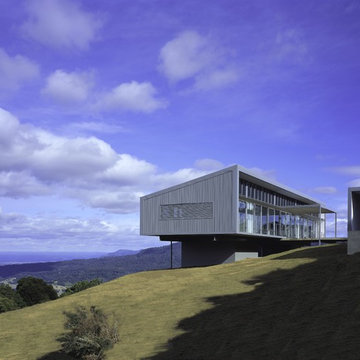
Photographer: Ross Honeysett
Idéer för att renovera ett funkis hus, med metallfasad
Idéer för att renovera ett funkis hus, med metallfasad
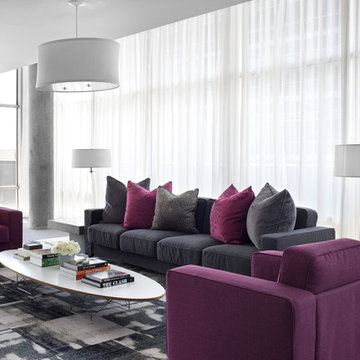
This is a clubroom we designed on the top floor of a luxury condo building in MidTown Atlanta.
Photos by Sarah Dorio
Inspiration för ett stort funkis vardagsrum
Inspiration för ett stort funkis vardagsrum
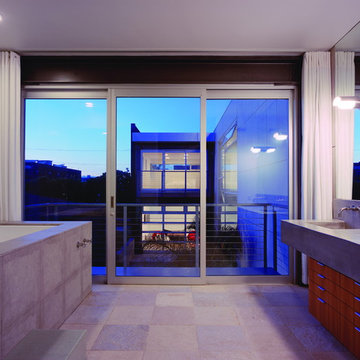
Additionally, normally enclosed rooms such as the bedrooms and studio are opened to the outdoors in a matter of seconds with oversized roll-away windows mounted on the exterior facades, and aluminum-framed sliding doors. @Benny Chan
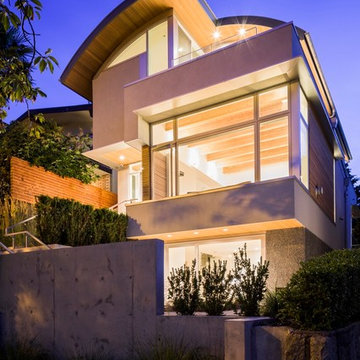
Photography: Lucas Finlay
Idéer för ett mellanstort modernt grått hus, med tre eller fler plan och blandad fasad
Idéer för ett mellanstort modernt grått hus, med tre eller fler plan och blandad fasad
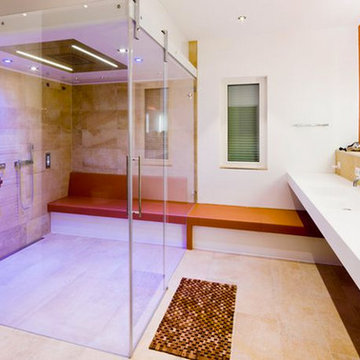
Im modernen Baufritz Bungalow, den die Bauherren im Hinblick auf alteresgerechtes Wohnen bauen ließen, darf ein exklusives Wellness-Bad nicht fehlen. Das Herzstück bildet ein individuelles Dampfbad, das schwellenlos betreten werden kann. Die dicht schließende Glasschiebetüre macht den Weg frei in eine geräumige Dampfdusche.
18 foton på hem
1



















