642 foton på hemmabio, med beiget golv
Sortera efter:
Budget
Sortera efter:Populärt i dag
101 - 120 av 642 foton
Artikel 1 av 3
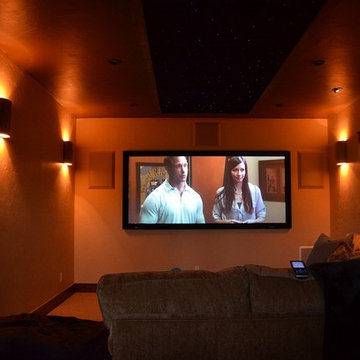
Media Room with a Star Ceiling
Foto på ett mellanstort vintage avskild hemmabio, med heltäckningsmatta, projektorduk, grå väggar och beiget golv
Foto på ett mellanstort vintage avskild hemmabio, med heltäckningsmatta, projektorduk, grå väggar och beiget golv
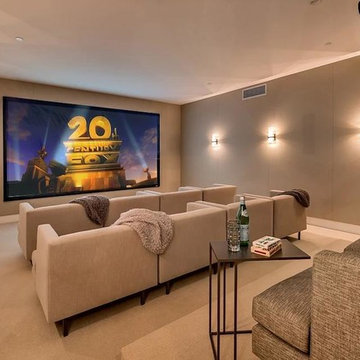
Inspiration för stora moderna avskilda hemmabior, med beige väggar, heltäckningsmatta, projektorduk och beiget golv
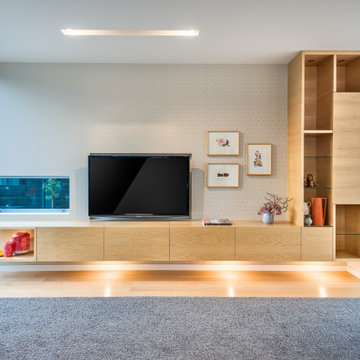
Light Timber veneer built in entertainment unit
Idéer för ett stort modernt öppen hemmabio, med vita väggar, ljust trägolv, en väggmonterad TV och beiget golv
Idéer för ett stort modernt öppen hemmabio, med vita väggar, ljust trägolv, en väggmonterad TV och beiget golv
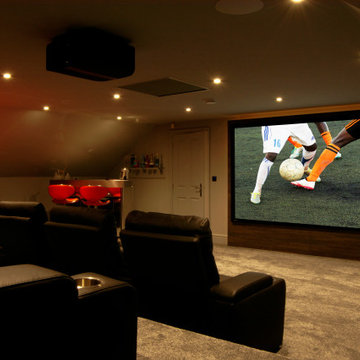
See and hear the most innovative technology, enjoy entertainment systems as you've never experienced before, in rooms filled with ideas for your home.
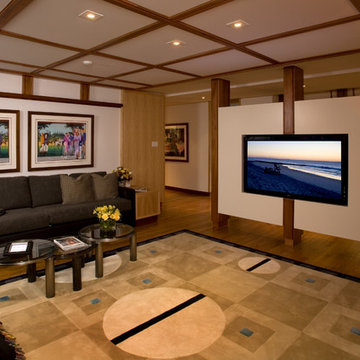
This family room was originally a large alcove off a hallway. The TV and audio equipment was housed in a laminated 90's style cube array and simply didn't fit the style for the rest of the house. To correct this and make the space more in line with the architecture throughout the house a partition was designed to house a 60" flat panel TV. All equipment with the exception of the DVD player was moved into another space. A 120" screen was concealed in the ceiling beneath the cherry strips added to the ceiling; additionally the whole ceiling appears to be wall board but in fact is fiberglass with a white fabric stretched over it with conceals the 7 speakers located in the ceiling.
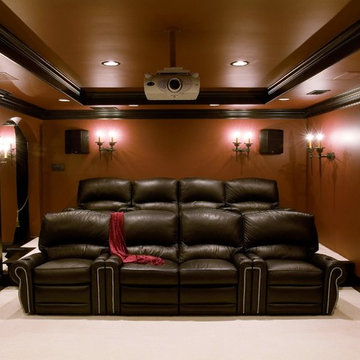
Idéer för ett mellanstort klassiskt hemmabio, med röda väggar, heltäckningsmatta och beiget golv
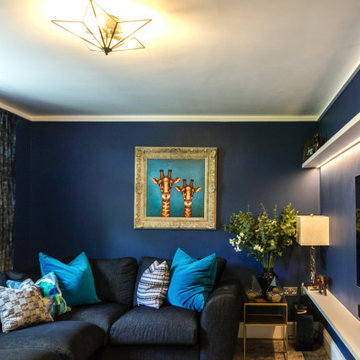
Cozy and contemporary family home, full of character, featuring oak wall panelling, gentle green / teal / grey scheme and soft tones. For more projects, go to www.ihinteriors.co.uk
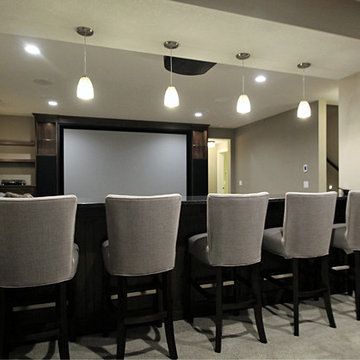
Home Bar - addition to Theater Area
Foto på ett mycket stort vintage öppen hemmabio, med beige väggar, heltäckningsmatta, projektorduk och beiget golv
Foto på ett mycket stort vintage öppen hemmabio, med beige väggar, heltäckningsmatta, projektorduk och beiget golv
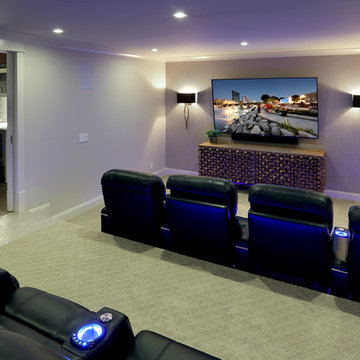
Builder: Homes by True North
Interior Designer: L. Rose Interiors
Photographer: M-Buck Studio
This charming house wraps all of the conveniences of a modern, open concept floor plan inside of a wonderfully detailed modern farmhouse exterior. The front elevation sets the tone with its distinctive twin gable roofline and hipped main level roofline. Large forward facing windows are sheltered by a deep and inviting front porch, which is further detailed by its use of square columns, rafter tails, and old world copper lighting.
Inside the foyer, all of the public spaces for entertaining guests are within eyesight. At the heart of this home is a living room bursting with traditional moldings, columns, and tiled fireplace surround. Opposite and on axis with the custom fireplace, is an expansive open concept kitchen with an island that comfortably seats four. During the spring and summer months, the entertainment capacity of the living room can be expanded out onto the rear patio featuring stone pavers, stone fireplace, and retractable screens for added convenience.
When the day is done, and it’s time to rest, this home provides four separate sleeping quarters. Three of them can be found upstairs, including an office that can easily be converted into an extra bedroom. The master suite is tucked away in its own private wing off the main level stair hall. Lastly, more entertainment space is provided in the form of a lower level complete with a theatre room and exercise space.
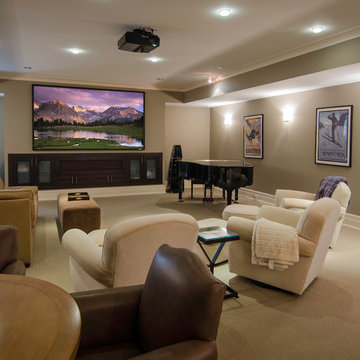
Inspiration för stora klassiska öppna hemmabior, med beige väggar, heltäckningsmatta, projektorduk och beiget golv
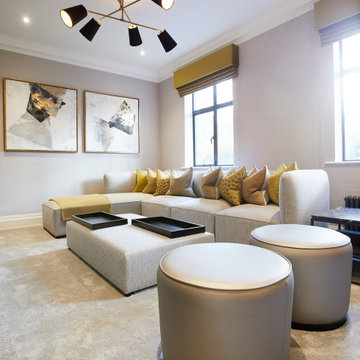
A full renovation of a dated but expansive family home, including bespoke staircase repositioning, entertainment living and bar, updated pool and spa facilities and surroundings and a repositioning and execution of a new sunken dining room to accommodate a formal sitting room.
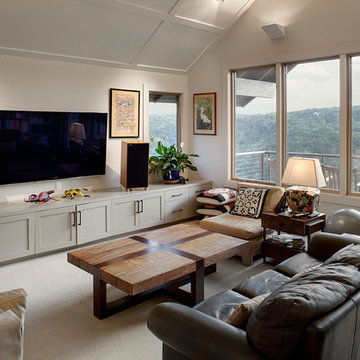
Furman + Keil Architects // Lighthouse Solar // 2014 Austin Cool House Tour Featured Home
Bild på ett stort öppen hemmabio, med grå väggar, heltäckningsmatta, en väggmonterad TV och beiget golv
Bild på ett stort öppen hemmabio, med grå väggar, heltäckningsmatta, en väggmonterad TV och beiget golv
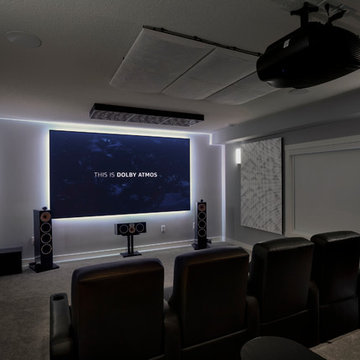
140" Edgeless Design Screen With Laser Projection. 7.1.4 Dolby Atmos Surround Sound. With Voice Control, Automated Shades & Lighting Control + On-Wall Touchscreen With Video Intercom. Acoustical Room Treatment With Panels. Motorized Theater Seating.
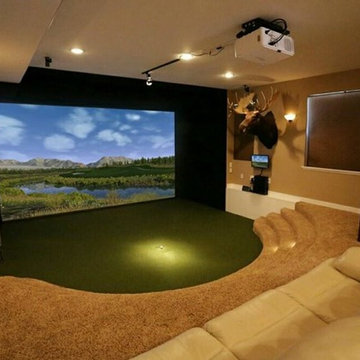
Exempel på ett litet modernt avskild hemmabio, med beige väggar, heltäckningsmatta, projektorduk och beiget golv
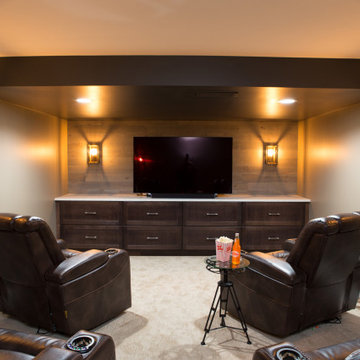
Home theater in Elgin basement with movie recliners, wall sconces, and wood accent wall paneling.
Inredning av ett klassiskt mellanstort avskild hemmabio, med grå väggar, heltäckningsmatta, en väggmonterad TV och beiget golv
Inredning av ett klassiskt mellanstort avskild hemmabio, med grå väggar, heltäckningsmatta, en väggmonterad TV och beiget golv
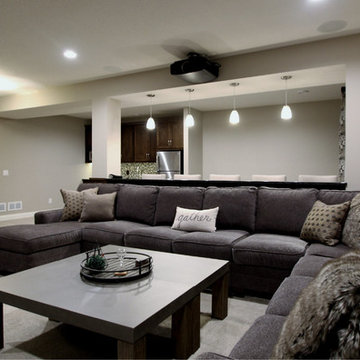
Home Bar - addition to Theater Area
Idéer för mycket stora vintage öppna hemmabior, med beige väggar, heltäckningsmatta, projektorduk och beiget golv
Idéer för mycket stora vintage öppna hemmabior, med beige väggar, heltäckningsmatta, projektorduk och beiget golv
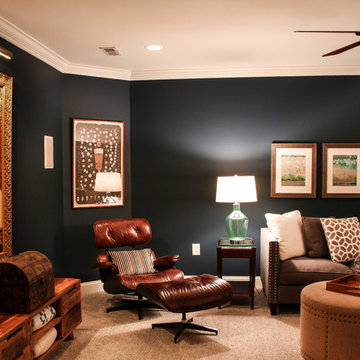
One Coast Design
Bild på ett mellanstort eklektiskt avskild hemmabio, med blå väggar, heltäckningsmatta, en inbyggd mediavägg och beiget golv
Bild på ett mellanstort eklektiskt avskild hemmabio, med blå väggar, heltäckningsmatta, en inbyggd mediavägg och beiget golv
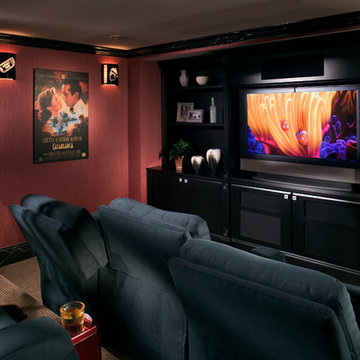
Photo Credit: Robert Thien
Idéer för ett mellanstort modernt avskild hemmabio, med röda väggar, heltäckningsmatta, en inbyggd mediavägg och beiget golv
Idéer för ett mellanstort modernt avskild hemmabio, med röda väggar, heltäckningsmatta, en inbyggd mediavägg och beiget golv
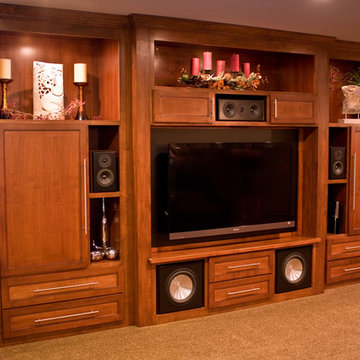
A combination home theater and cigar smoking room. This room features a walk-up bar with a kegerator and beverage cooler, built-in cigar humidor, integral exhaust fan, and a secret storage area in addition to the home theater.
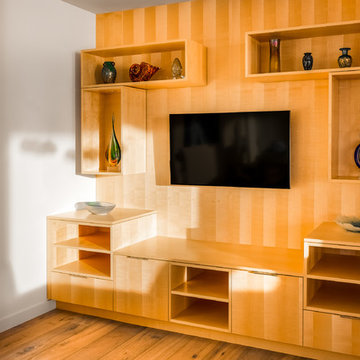
Custom entertainment center with quartered maple cabinetry.
Kate Falconer Photography
Foto på ett mellanstort maritimt öppen hemmabio, med vita väggar, mellanmörkt trägolv, en väggmonterad TV och beiget golv
Foto på ett mellanstort maritimt öppen hemmabio, med vita väggar, mellanmörkt trägolv, en väggmonterad TV och beiget golv
642 foton på hemmabio, med beiget golv
6