642 foton på hemmabio, med beiget golv
Sortera efter:
Budget
Sortera efter:Populärt i dag
121 - 140 av 642 foton
Artikel 1 av 3
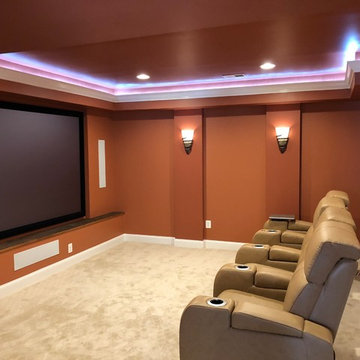
Inspiration för mellanstora klassiska avskilda hemmabior, med orange väggar, heltäckningsmatta, projektorduk och beiget golv
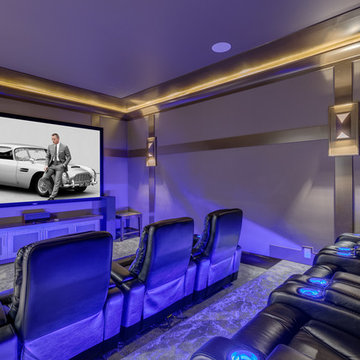
Photo: Julian Plimley
Inspiration för ett stort funkis avskild hemmabio, med beige väggar, heltäckningsmatta, en väggmonterad TV och beiget golv
Inspiration för ett stort funkis avskild hemmabio, med beige väggar, heltäckningsmatta, en väggmonterad TV och beiget golv
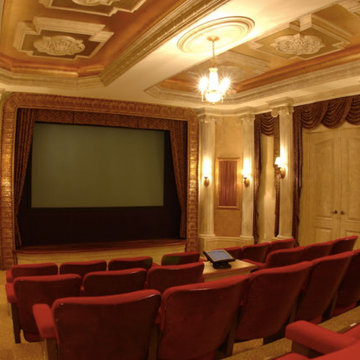
Foto på ett stort vintage avskild hemmabio, med beige väggar, heltäckningsmatta, projektorduk och beiget golv
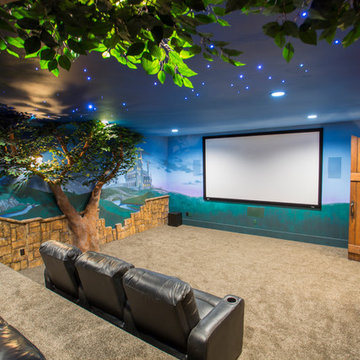
Highland Custom Homes
Klassisk inredning av ett mellanstort avskild hemmabio, med flerfärgade väggar, heltäckningsmatta, projektorduk och beiget golv
Klassisk inredning av ett mellanstort avskild hemmabio, med flerfärgade väggar, heltäckningsmatta, projektorduk och beiget golv
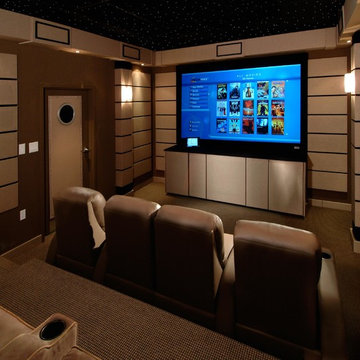
This dedicated home theater demonstrates how you don’t have to have some massive space or room addition to create the perfect home cinema experience.
This 18’ x 13’ space comfortably seats 9. The speakers are all hidden in the walls and behind the screen behind various acoustic panels.
The walls are treated with decoratively designed and fabric-wrapped sound absorbing panels that improve acoustics while adding great flare to the space.
StereoTypes custom built this into an existing room in this home and to avoid having to cut holes and do major drywall repair, we create a soffit system that surrounds the room, providing space for wires to be run and recessed lighting to be installed.
As an added feature; there is also a star-field ceiling for that extra-special added pop.
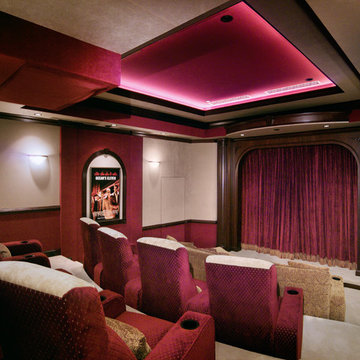
Imagine having this media room in your home! Custom Home theater in traditional home in Princeton, New Jersey built by Baxter Construction
Exempel på ett mellanstort klassiskt avskild hemmabio, med beige väggar, heltäckningsmatta, projektorduk och beiget golv
Exempel på ett mellanstort klassiskt avskild hemmabio, med beige väggar, heltäckningsmatta, projektorduk och beiget golv
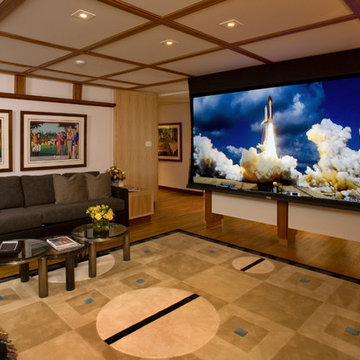
This family room was originally a large alcove off a hallway. The TV and audio equipment was housed in a laminated 90's style cube array and simply didn't fit the style for the rest of the house. To correct this and make the space more in line with the architecture throughout the house a partition was designed to house a 60" flat panel TV. All equipment with the exception of the DVD player was moved into another space. A 120" screen was concealed in the ceiling beneath the cherry strips added to the ceiling; additionally the whole ceiling appears to be wall board but in fact is fiberglass with a white fabric stretched over it with conceals the 7 speakers located in the ceiling.
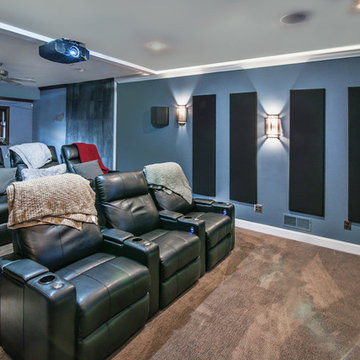
Idéer för mellanstora funkis öppna hemmabior, med blå väggar, heltäckningsmatta, projektorduk och beiget golv
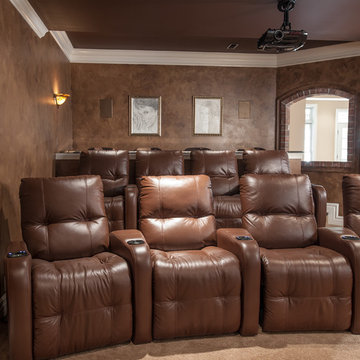
Anne Mathies
Idéer för att renovera ett mellanstort medelhavsstil avskild hemmabio, med bruna väggar, heltäckningsmatta, projektorduk och beiget golv
Idéer för att renovera ett mellanstort medelhavsstil avskild hemmabio, med bruna väggar, heltäckningsmatta, projektorduk och beiget golv
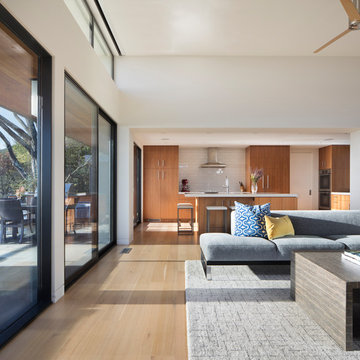
The new kitchen is of quarter-sawn eucalyptus with white quartz countertops. An easy transition to outdoor dining is facilitated by the new adjacent concrete patio with outdoor cooking equipment.
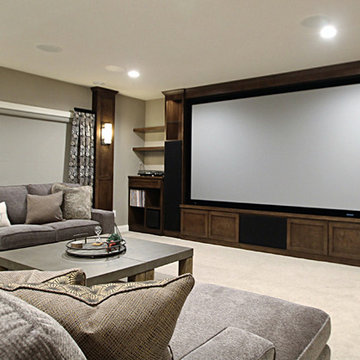
Inspiration för mycket stora klassiska öppna hemmabior, med beige väggar, heltäckningsmatta, projektorduk och beiget golv
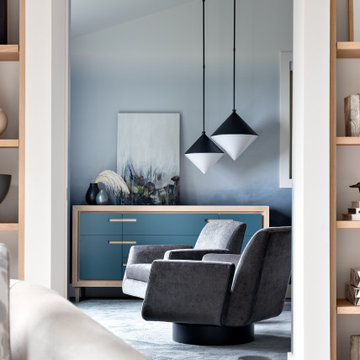
The new owners of this 1974 Post and Beam home originally contacted us for help furnishing their main floor living spaces. But it wasn’t long before these delightfully open minded clients agreed to a much larger project, including a full kitchen renovation. They were looking to personalize their “forever home,” a place where they looked forward to spending time together entertaining friends and family.
In a bold move, we proposed teal cabinetry that tied in beautifully with their ocean and mountain views and suggested covering the original cedar plank ceilings with white shiplap to allow for improved lighting in the ceilings. We also added a full height panelled wall creating a proper front entrance and closing off part of the kitchen while still keeping the space open for entertaining. Finally, we curated a selection of custom designed wood and upholstered furniture for their open concept living spaces and moody home theatre room beyond.
* This project has been featured in Western Living Magazine.
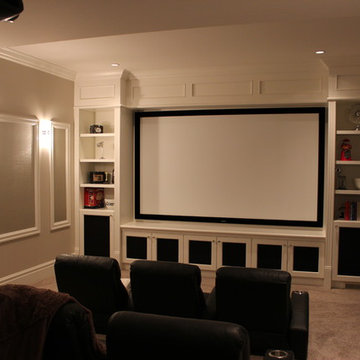
A great 9 seat home theatre project. 120" projection screen, hidden speakers/subwoofers and Lutron lighting control make for an easy to use space for entertaining family and friends.
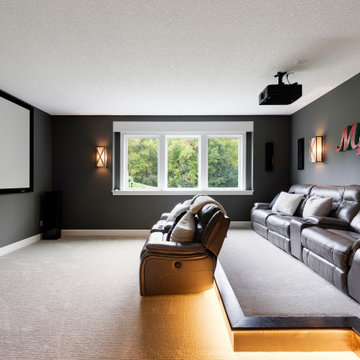
Built by Pillar Homes
Photography by Spacecrafting Photography
Klassisk inredning av ett mellanstort avskild hemmabio, med svarta väggar, heltäckningsmatta, projektorduk och beiget golv
Klassisk inredning av ett mellanstort avskild hemmabio, med svarta väggar, heltäckningsmatta, projektorduk och beiget golv
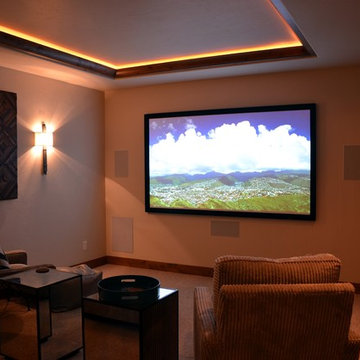
Small and cozy media room.
This is a photo of a small and cozy media room. The whole home had motorized shades added, remote control thermostat installed and home media custom cabinetry put into place.
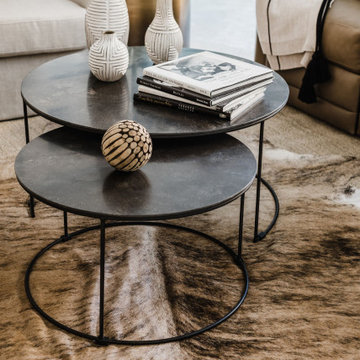
Bold Bonus Room
Inredning av ett mellanstort avskild hemmabio, med vita väggar, heltäckningsmatta, en väggmonterad TV och beiget golv
Inredning av ett mellanstort avskild hemmabio, med vita väggar, heltäckningsmatta, en väggmonterad TV och beiget golv
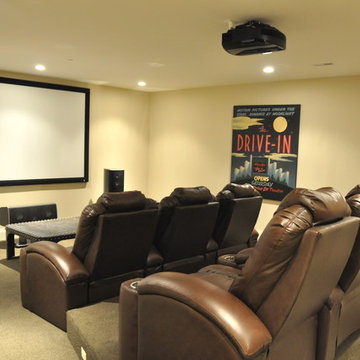
Idéer för stora vintage avskilda hemmabior, med gula väggar, heltäckningsmatta, projektorduk och beiget golv
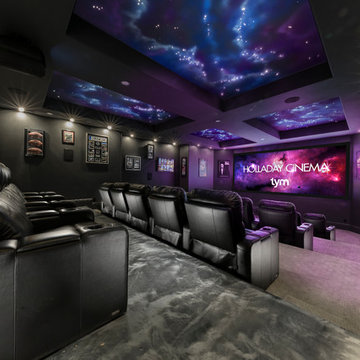
Featured in the 2018 Salt Lake Parade of Homes, The Holladay Cinema is an open concept home theater with state-of-the-art technology and a giant 16-foot wide screen. Tym crafted a custom fiber optic star ceiling with mural.
At CES 2018, in Las Vegas, the Consumer Technology Association award Tym "Home Theater/Media Room of the Year (up to $50K).
photo by: Brad Montgomery
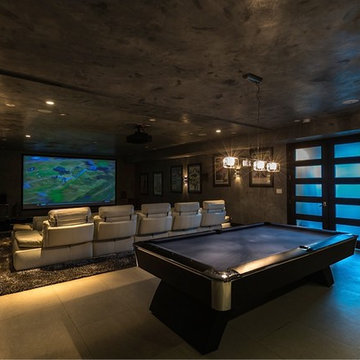
Inredning av ett mellanstort öppen hemmabio, med grå väggar, travertin golv, projektorduk och beiget golv
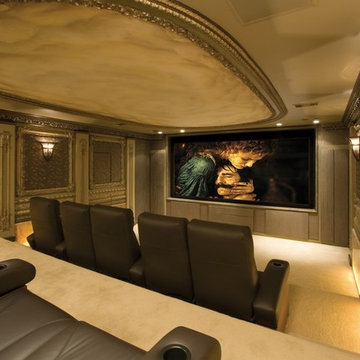
Idéer för att renovera ett mellanstort vintage avskild hemmabio, med beige väggar, heltäckningsmatta, projektorduk och beiget golv
642 foton på hemmabio, med beiget golv
7