132 foton på hemmabio, med klinkergolv i porslin och en väggmonterad TV
Sortera efter:
Budget
Sortera efter:Populärt i dag
1 - 20 av 132 foton
Artikel 1 av 3
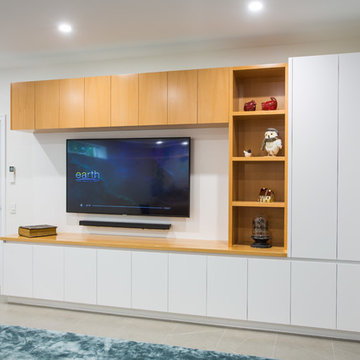
Stylish designed built in media unit has been created to suit the living space in the home theatre room and is the focal point in the room.
Boasting European Oak solid timber bench and handle less veneer wall cabinetry and shelving and white 2pac cabinetry and ample storage.
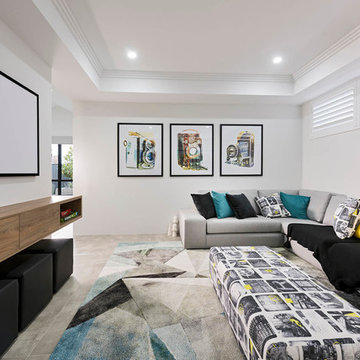
D-Max
Exempel på ett stort modernt öppen hemmabio, med vita väggar, klinkergolv i porslin, en väggmonterad TV och vitt golv
Exempel på ett stort modernt öppen hemmabio, med vita väggar, klinkergolv i porslin, en väggmonterad TV och vitt golv
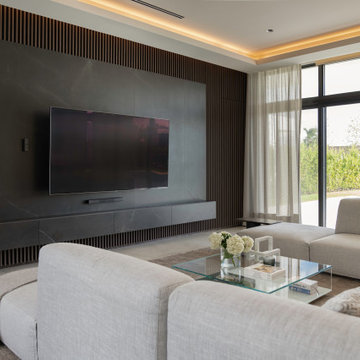
Exempel på ett mycket stort modernt öppen hemmabio, med bruna väggar, klinkergolv i porslin, en väggmonterad TV och grått golv
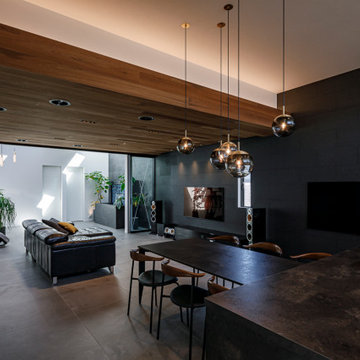
Modern inredning av ett stort öppen hemmabio, med svarta väggar, klinkergolv i porslin, en väggmonterad TV och grått golv
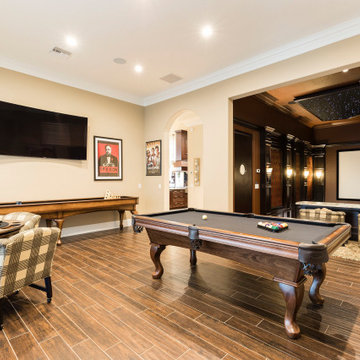
Landmark Custom Builder & Remodeling ib Reunion Resort, Kissimmee FL. Custom residence game room /home theater combo
Idéer för att renovera ett stort vintage öppen hemmabio, med klinkergolv i porslin, brunt golv, beige väggar och en väggmonterad TV
Idéer för att renovera ett stort vintage öppen hemmabio, med klinkergolv i porslin, brunt golv, beige väggar och en väggmonterad TV
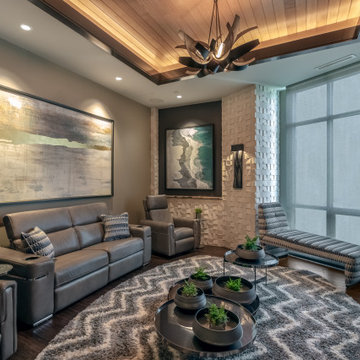
This project began with an entire penthouse floor of open raw space which the clients had the opportunity to section off the piece that suited them the best for their needs and desires. As the design firm on the space, LK Design was intricately involved in determining the borders of the space and the way the floor plan would be laid out. Taking advantage of the southwest corner of the floor, we were able to incorporate three large balconies, tremendous views, excellent light and a layout that was open and spacious. There is a large master suite with two large dressing rooms/closets, two additional bedrooms, one and a half additional bathrooms, an office space, hearth room and media room, as well as the large kitchen with oversized island, butler's pantry and large open living room. The clients are not traditional in their taste at all, but going completely modern with simple finishes and furnishings was not their style either. What was produced is a very contemporary space with a lot of visual excitement. Every room has its own distinct aura and yet the whole space flows seamlessly. From the arched cloud structure that floats over the dining room table to the cathedral type ceiling box over the kitchen island to the barrel ceiling in the master bedroom, LK Design created many features that are unique and help define each space. At the same time, the open living space is tied together with stone columns and built-in cabinetry which are repeated throughout that space. Comfort, luxury and beauty were the key factors in selecting furnishings for the clients. The goal was to provide furniture that complimented the space without fighting it.
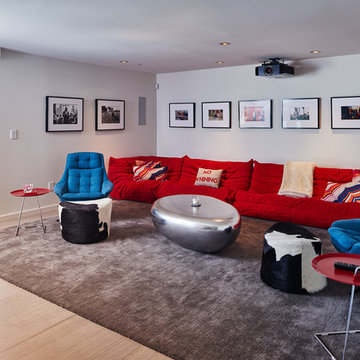
This remodel of a midcentury home by Garret Cord Werner Architects & Interior Designers is an embrace of nostalgic ‘50s architecture and incorporation of elegant interiors. Adding a touch of Art Deco French inspiration, the result is an eclectic vintage blend that provides an elevated yet light-hearted impression. Photography by Andrew Giammarco.
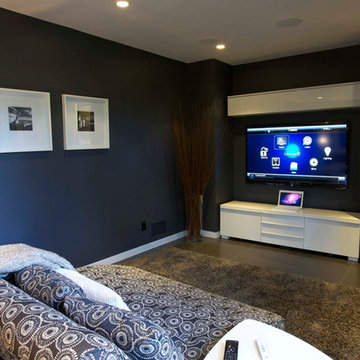
Nestled into the trees, the simple forms of this home seem one with nature. Designed to collect rainwater and exhaust the home’s warm air in the summer, the double-incline roof is defined by exposed beams of beautiful Douglas fir.
The Original plan was designed with a growing family in mind, but also works well for this client’s destination location and entertaining guests. The 3 bedroom, 3 bath home features en suite bedrooms on both floors. In the great room, an operable wall of glass opens the house onto a shaded deck, with spectacular views of Center Bay on Gambier Island.
Above - the peninsula sitting area is the perfect tree-fort getaway, for conversation and relaxing. Open to the fireplace below and the trees beyond, it is an ideal go-away place to inspire and be inspired.
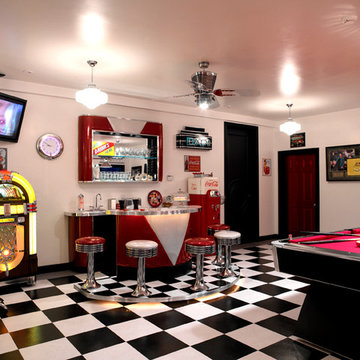
Photography: Carolyn Bates
1950's game room with soda fountain bar, jukebox
Exempel på ett modernt avskild hemmabio, med vita väggar, klinkergolv i porslin och en väggmonterad TV
Exempel på ett modernt avskild hemmabio, med vita väggar, klinkergolv i porslin och en väggmonterad TV
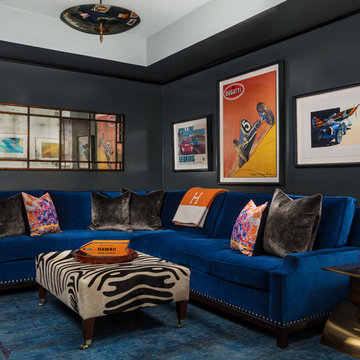
Sargent Photography
Idéer för att renovera ett mellanstort vintage avskild hemmabio, med grå väggar, klinkergolv i porslin, en väggmonterad TV och grått golv
Idéer för att renovera ett mellanstort vintage avskild hemmabio, med grå väggar, klinkergolv i porslin, en väggmonterad TV och grått golv
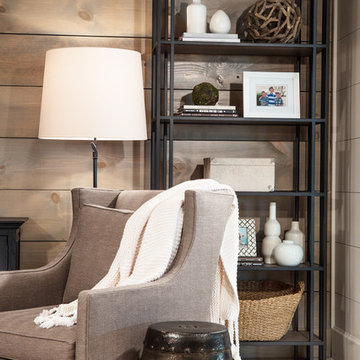
For visual consistency, most walls are 10” wide, smoothly finished wood planks with nickel joints. Baskets are positioned low and contain toys, X-box and Wii equipment so the children can develop the habit of cleaning up the space.
Scott Moore Photography
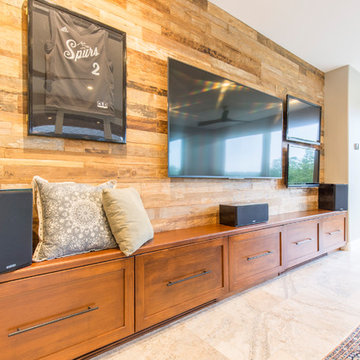
Christopher Davison, AIA
Idéer för att renovera ett stort avskild hemmabio, med grå väggar, klinkergolv i porslin, en väggmonterad TV och grått golv
Idéer för att renovera ett stort avskild hemmabio, med grå väggar, klinkergolv i porslin, en väggmonterad TV och grått golv
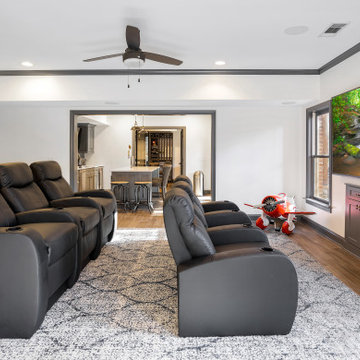
The family/theater room is a beautiful and comfortable space furnished with luxurious gray leather stadium seating, large flat screen TV and a high performing audio system and is a favorite “family” gathering spot for movie nights and socializing. .
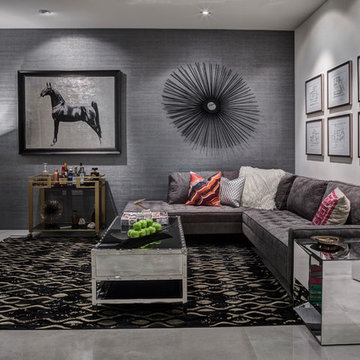
David Blank Photography
Inspiration för ett funkis avskild hemmabio, med grå väggar, klinkergolv i porslin, en väggmonterad TV och grått golv
Inspiration för ett funkis avskild hemmabio, med grå väggar, klinkergolv i porslin, en väggmonterad TV och grått golv
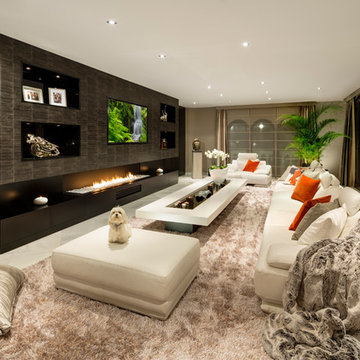
SPCA Visual Marbella
Idéer för att renovera ett stort vintage avskild hemmabio, med flerfärgade väggar, klinkergolv i porslin och en väggmonterad TV
Idéer för att renovera ett stort vintage avskild hemmabio, med flerfärgade väggar, klinkergolv i porslin och en väggmonterad TV
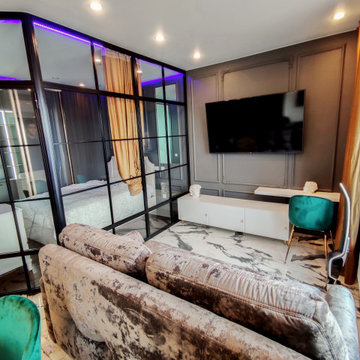
Гостиная с кинотеатром в квартире-студии 40 кв .м
Inspiration för ett mellanstort funkis öppen hemmabio, med bruna väggar, klinkergolv i porslin, en väggmonterad TV och vitt golv
Inspiration för ett mellanstort funkis öppen hemmabio, med bruna väggar, klinkergolv i porslin, en väggmonterad TV och vitt golv
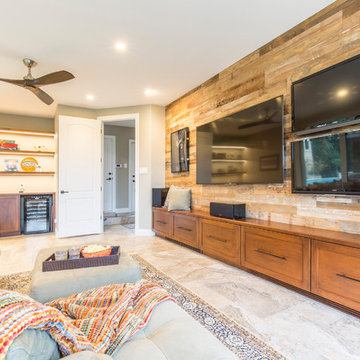
Christopher Davison, AIA
Inspiration för stora avskilda hemmabior, med grå väggar, klinkergolv i porslin, en väggmonterad TV och grått golv
Inspiration för stora avskilda hemmabior, med grå väggar, klinkergolv i porslin, en väggmonterad TV och grått golv
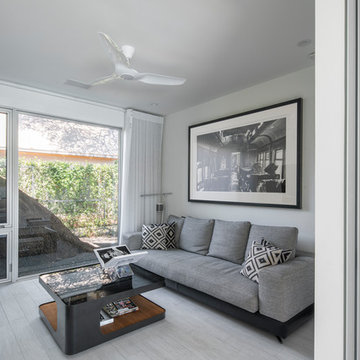
The sitting/media room has a wall of glass that looks into the courtyard, dominated by a huge live oak tree. The room can be closed off by a translucent barn door.
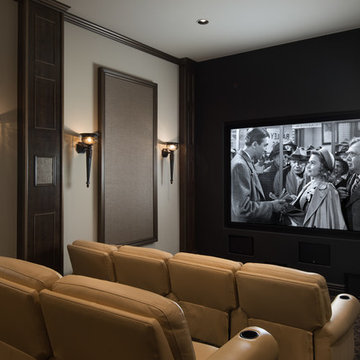
We love this mansion's home theater featuring interior wall sconces, recessed lighting, and custom theater seating.
Medelhavsstil inredning av ett mycket stort öppen hemmabio, med vita väggar, klinkergolv i porslin, en väggmonterad TV och vitt golv
Medelhavsstil inredning av ett mycket stort öppen hemmabio, med vita väggar, klinkergolv i porslin, en väggmonterad TV och vitt golv
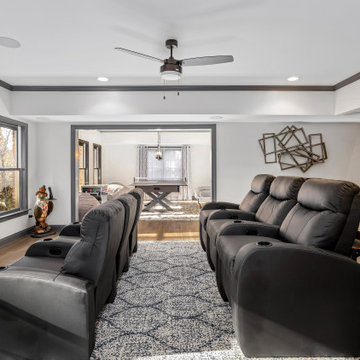
The family/theater room is a beautiful and comfortable space furnished with luxurious gray leather stadium seating, large flat screen TV and a high performing audio system and is a favorite “family” gathering spot for movie nights and socializing.
132 foton på hemmabio, med klinkergolv i porslin och en väggmonterad TV
1