132 foton på hemmabio, med klinkergolv i porslin och en väggmonterad TV
Sortera efter:
Budget
Sortera efter:Populärt i dag
21 - 40 av 132 foton
Artikel 1 av 3
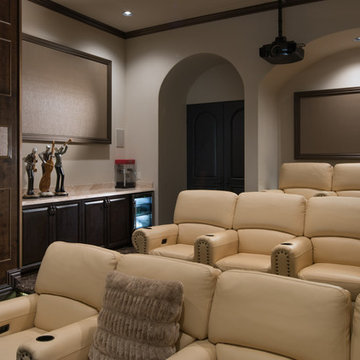
We love this home theater featuring custom theater seating, wood paneling, recessed lighting and custom wall sconces.
Medelhavsstil inredning av ett mycket stort öppen hemmabio, med vita väggar, klinkergolv i porslin, en väggmonterad TV och vitt golv
Medelhavsstil inredning av ett mycket stort öppen hemmabio, med vita väggar, klinkergolv i porslin, en väggmonterad TV och vitt golv
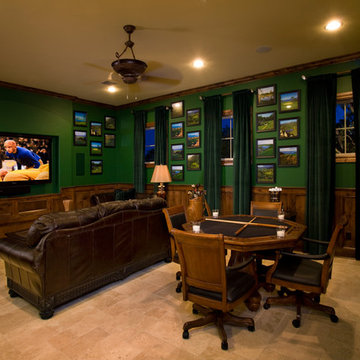
Vernon Wentz
Idéer för att renovera ett mellanstort vintage avskild hemmabio, med en väggmonterad TV, gröna väggar och klinkergolv i porslin
Idéer för att renovera ett mellanstort vintage avskild hemmabio, med en väggmonterad TV, gröna väggar och klinkergolv i porslin
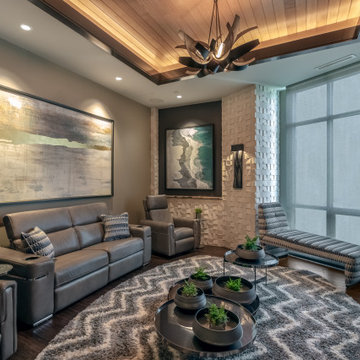
This project began with an entire penthouse floor of open raw space which the clients had the opportunity to section off the piece that suited them the best for their needs and desires. As the design firm on the space, LK Design was intricately involved in determining the borders of the space and the way the floor plan would be laid out. Taking advantage of the southwest corner of the floor, we were able to incorporate three large balconies, tremendous views, excellent light and a layout that was open and spacious. There is a large master suite with two large dressing rooms/closets, two additional bedrooms, one and a half additional bathrooms, an office space, hearth room and media room, as well as the large kitchen with oversized island, butler's pantry and large open living room. The clients are not traditional in their taste at all, but going completely modern with simple finishes and furnishings was not their style either. What was produced is a very contemporary space with a lot of visual excitement. Every room has its own distinct aura and yet the whole space flows seamlessly. From the arched cloud structure that floats over the dining room table to the cathedral type ceiling box over the kitchen island to the barrel ceiling in the master bedroom, LK Design created many features that are unique and help define each space. At the same time, the open living space is tied together with stone columns and built-in cabinetry which are repeated throughout that space. Comfort, luxury and beauty were the key factors in selecting furnishings for the clients. The goal was to provide furniture that complimented the space without fighting it.
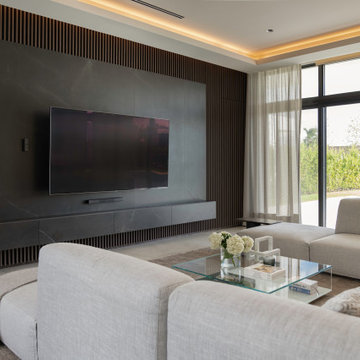
Exempel på ett mycket stort modernt öppen hemmabio, med bruna väggar, klinkergolv i porslin, en väggmonterad TV och grått golv
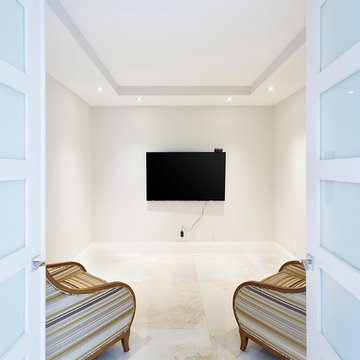
Media Room
Modern inredning av ett mellanstort avskild hemmabio, med beige väggar, klinkergolv i porslin, en väggmonterad TV och beiget golv
Modern inredning av ett mellanstort avskild hemmabio, med beige väggar, klinkergolv i porslin, en väggmonterad TV och beiget golv
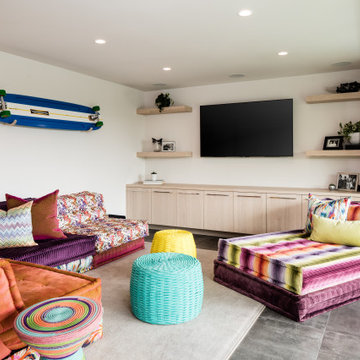
Inredning av ett modernt mellanstort avskild hemmabio, med vita väggar, klinkergolv i porslin, en väggmonterad TV och grått golv
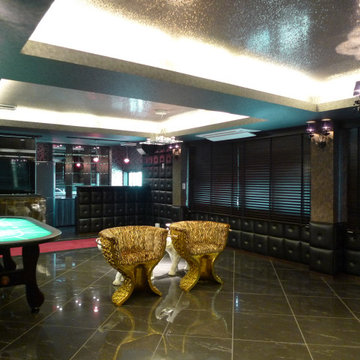
銀座のクラブのように!とのお客様のリクエストで作ったプレイルームです。舟底天井はスパンコールのクロス貼りです。
Exempel på ett mellanstort eklektiskt avskild hemmabio, med flerfärgade väggar, klinkergolv i porslin, en väggmonterad TV och brunt golv
Exempel på ett mellanstort eklektiskt avskild hemmabio, med flerfärgade väggar, klinkergolv i porslin, en väggmonterad TV och brunt golv
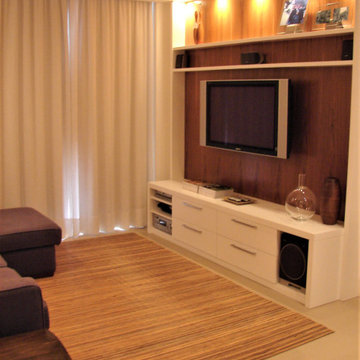
Foto på ett mellanstort eklektiskt avskild hemmabio, med vita väggar, klinkergolv i porslin, en väggmonterad TV och beiget golv
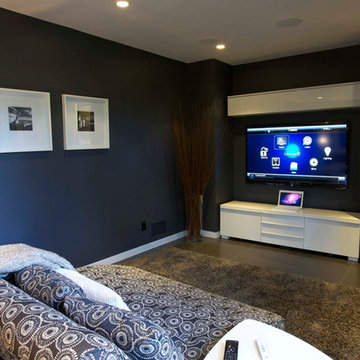
Nestled into the trees, the simple forms of this home seem one with nature. Designed to collect rainwater and exhaust the home’s warm air in the summer, the double-incline roof is defined by exposed beams of beautiful Douglas fir.
The Original plan was designed with a growing family in mind, but also works well for this client’s destination location and entertaining guests. The 3 bedroom, 3 bath home features en suite bedrooms on both floors. In the great room, an operable wall of glass opens the house onto a shaded deck, with spectacular views of Center Bay on Gambier Island.
Above - the peninsula sitting area is the perfect tree-fort getaway, for conversation and relaxing. Open to the fireplace below and the trees beyond, it is an ideal go-away place to inspire and be inspired.
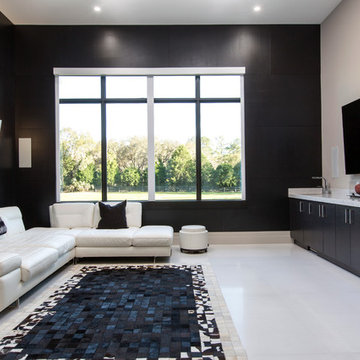
Bild på ett mellanstort funkis avskild hemmabio, med flerfärgade väggar, klinkergolv i porslin, en väggmonterad TV och vitt golv
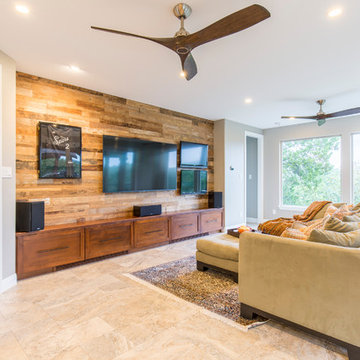
Christopher Davison, AIA
Inredning av ett stort avskild hemmabio, med grå väggar, klinkergolv i porslin, en väggmonterad TV och grått golv
Inredning av ett stort avskild hemmabio, med grå väggar, klinkergolv i porslin, en väggmonterad TV och grått golv
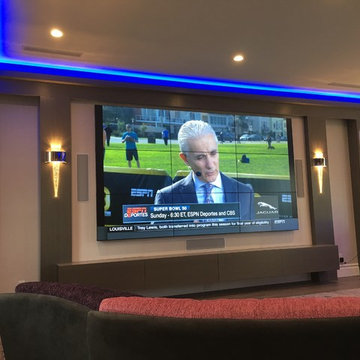
Richard J Veller A.S.I.D.
Idéer för stora funkis öppna hemmabior, med grå väggar, klinkergolv i porslin och en väggmonterad TV
Idéer för stora funkis öppna hemmabior, med grå väggar, klinkergolv i porslin och en väggmonterad TV
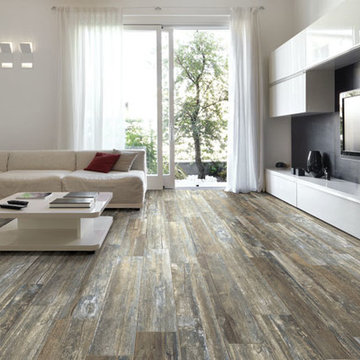
Inspiration för moderna öppna hemmabior, med vita väggar, klinkergolv i porslin och en väggmonterad TV
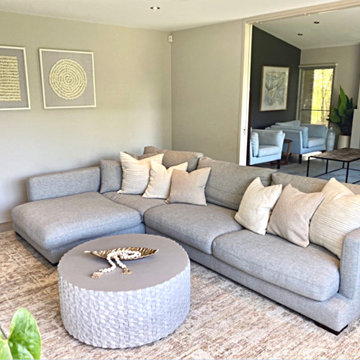
Idéer för mellanstora shabby chic-inspirerade avskilda hemmabior, med grå väggar, klinkergolv i porslin, en väggmonterad TV och grått golv
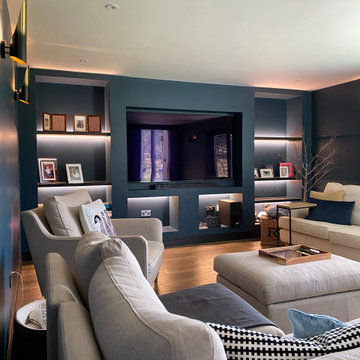
Inredning av ett avskild hemmabio, med blå väggar, klinkergolv i porslin och en väggmonterad TV
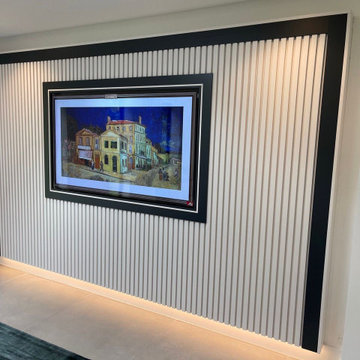
Beautiful inlaid media wall with integral LED lighting
Idéer för mellanstora funkis hemmabio, med vita väggar, klinkergolv i porslin och en väggmonterad TV
Idéer för mellanstora funkis hemmabio, med vita väggar, klinkergolv i porslin och en väggmonterad TV
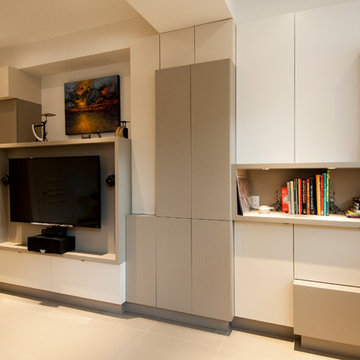
Designer: Edward Der-Boghossian
MarquisInteriors@hotmail.com
These home owners were looking for something similar to the Habitat condos in Montreal. We created multiple elevations, depths and heights to highlight the shadows of the entertainment wall. With a combination of open shelving and closed storage, this project is functional and unique.
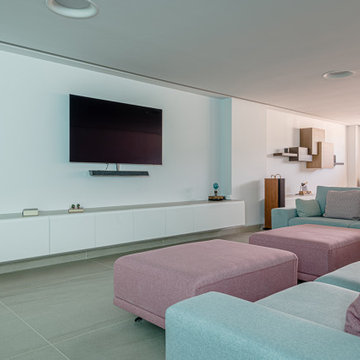
La vivienda está ubicada en el término municipal de Bareyo, en una zona eminentemente rural. El proyecto busca la máxima integración paisajística y medioambiental, debido a su localización y a las características de la arquitectura tradicional de la zona. A ello contribuye la decisión de desarrollar todo el programa en un único volumen rectangular, con su lado estrecho perpendicular a la pendiente del terreno, y de una única planta sobre rasante, la cual queda visualmente semienterrada, y abriendo los espacios a las orientaciones más favorables y protegiéndolos de las más duras.
Además, la materialidad elegida, una base de piedra sólida, los entrepaños cubiertos con paneles de gran formato de piedra negra, y la cubierta a dos aguas, con tejas de pizarra oscura, aportan tonalidades coherentes con el lugar, reflejándose de una manera actualizada.
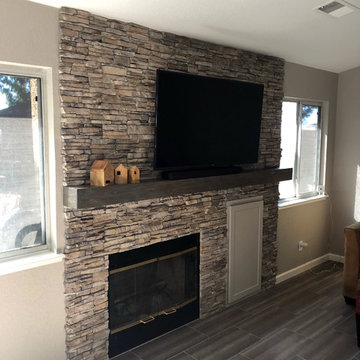
The Correia Residence Remodel features a consistent porcelain tile throughout the entire floor plan, a revamped entertainment and media center highlighted by a stack stone feature wall with a mounted tv and built-in component cabinet.
The project is anchored by the kitchen overhaul which features completely refinished cabinets, quartz counters and island with a farmhouse sink setting the tone for the rest of the appliances with it's modern brushed nickel aesthetic.
Photo Credits: Jamie McNutt of Dorothy's Tile & Stone
General Contractor: JDS Tile & Construction
Spaces Designer: Jamie McNutt of Dorothy's Tile & Stone
Countertop Fabrication: BC Stone & Fabrication
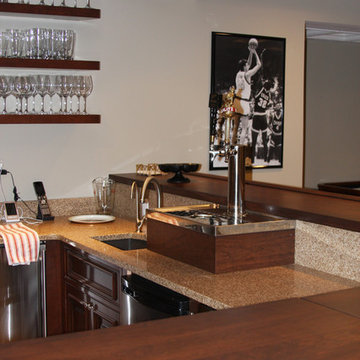
Inredning av ett klassiskt stort avskild hemmabio, med beige väggar, klinkergolv i porslin och en väggmonterad TV
132 foton på hemmabio, med klinkergolv i porslin och en väggmonterad TV
2