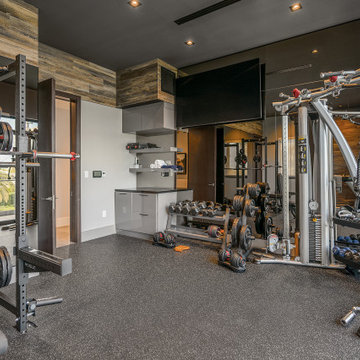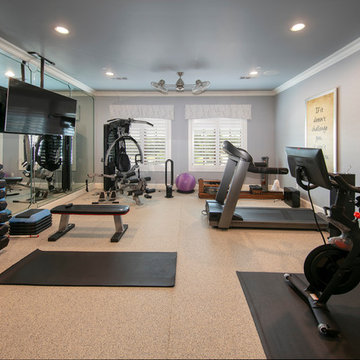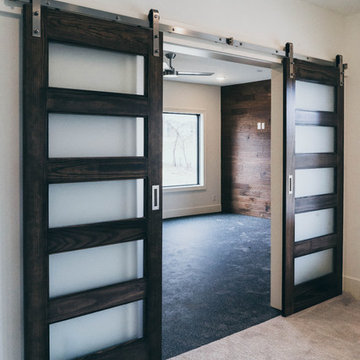4 142 foton på hemmagym med fria vikter och med grovkök
Sortera efter:
Budget
Sortera efter:Populärt i dag
221 - 240 av 4 142 foton
Artikel 1 av 3
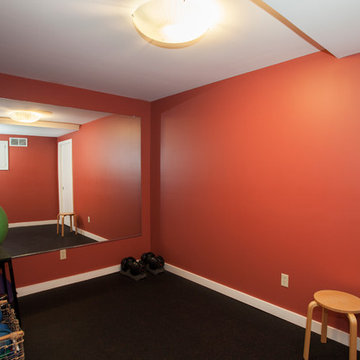
A modern home gym located in the newly remodeled basement.
RUDLOFF Custom Builders, is a residential construction company that connects with clients early in the design phase to ensure every detail of your project is captured just as you imagined. RUDLOFF Custom Builders will create the project of your dreams that is executed by on-site project managers and skilled craftsman, while creating lifetime client relationships that are build on trust and integrity.
We are a full service, certified remodeling company that covers all of the Philadelphia suburban area including West Chester, Gladwynne, Malvern, Wayne, Haverford and more.
As a 6 time Best of Houzz winner, we look forward to working with you n your next project.
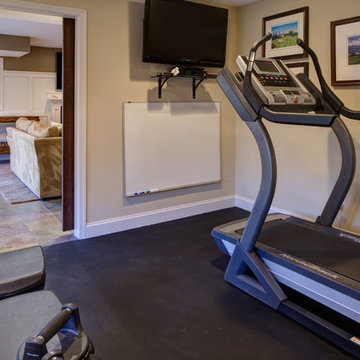
Chris Paulis Photography
Idéer för att renovera ett mellanstort vintage hemmagym med fria vikter, med beige väggar
Idéer för att renovera ett mellanstort vintage hemmagym med fria vikter, med beige väggar
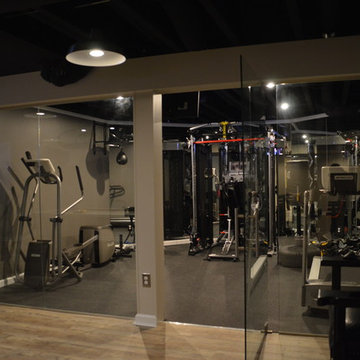
Finished Basements Plus
Inspiration för mellanstora moderna hemmagym med fria vikter, med beige väggar
Inspiration för mellanstora moderna hemmagym med fria vikter, med beige väggar
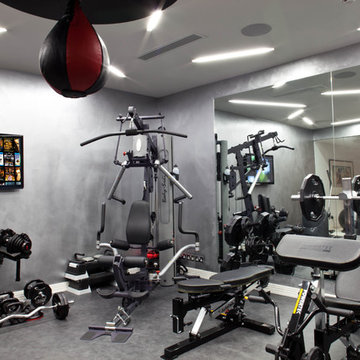
Idéer för mellanstora vintage hemmagym med fria vikter, med grå väggar och linoleumgolv

Photography by Mark Wieland
Idéer för att renovera ett mellanstort vintage hemmagym med fria vikter, med blå väggar och heltäckningsmatta
Idéer för att renovera ett mellanstort vintage hemmagym med fria vikter, med blå väggar och heltäckningsmatta

This exercise room is below the sunroom for this health conscious family. The exercise room (the lower level of the three-story addition) is also bright, with full size windows.
This 1961 Cape Cod was well-sited on a beautiful acre of land in a Washington, DC suburb. The new homeowners loved the land and neighborhood and knew the house could be improved. The owners loved the charm of the home’s façade and wanted the overall look to remain true to the original home and neighborhood. Inside, the owners wanted to achieve a feeling of warmth and comfort. The family wanted to use lots of natural materials, like reclaimed wood floors, stone, and granite. In addition, they wanted the house to be filled with light, using lots of large windows where possible.
Every inch of the house needed to be rejuvenated, from the basement to the attic. When all was said and done, the homeowners got a home they love on the land they cherish
The homeowners also wanted to be able to do lots of outdoor living and entertaining. A new blue stone patio, with grill and refrigerator make outdoor dining easier, while an outdoor fireplace helps extend the use of the space all year round. Brick and Hardie board siding are the perfect complement to the slate roof. The original slate from the rear of the home was reused on the front of the home and the front garage so that it would match. New slate was applied to the rear of the home and the addition. This project was truly satisfying and the homeowners LOVE their new residence.

Exercise Room
Idéer för ett medelhavsstil hemmagym med fria vikter, med beige väggar och grått golv
Idéer för ett medelhavsstil hemmagym med fria vikter, med beige väggar och grått golv

A showpiece of soft-contemporary design, this custom beach front home boasts 3-full floors of living space plus a generous sun deck with ocean views from all levels. This 7,239SF home has 6 bedrooms, 7 baths, a home theater, gym, wine room, library and multiple living rooms.
The exterior is simple, yet unique with limestone blocks set against smooth ivory stucco and teak siding accent bands. The beach side of the property opens to a resort-style oasis with a full outdoor kitchen, lap pool, spa, fire pit, and luxurious landscaping and lounging opportunities.
Award Winner "Best House over 7,000 SF.", Residential Design & Build Magazine 2009, and Best Contemporary House "Silver Award" Dream Home Magazine 2011

Fulfilling a vision of the future to gather an expanding family, the open home is designed for multi-generational use, while also supporting the everyday lifestyle of the two homeowners. The home is flush with natural light and expansive views of the landscape in an established Wisconsin village. Charming European homes, rich with interesting details and fine millwork, inspired the design for the Modern European Residence. The theming is rooted in historical European style, but modernized through simple architectural shapes and clean lines that steer focus to the beautifully aligned details. Ceiling beams, wallpaper treatments, rugs and furnishings create definition to each space, and fabrics and patterns stand out as visual interest and subtle additions of color. A brighter look is achieved through a clean neutral color palette of quality natural materials in warm whites and lighter woods, contrasting with color and patterned elements. The transitional background creates a modern twist on a traditional home that delivers the desired formal house with comfortable elegance.

Bild på ett stort funkis hemmagym med grovkök, med klinkergolv i keramik och beige väggar
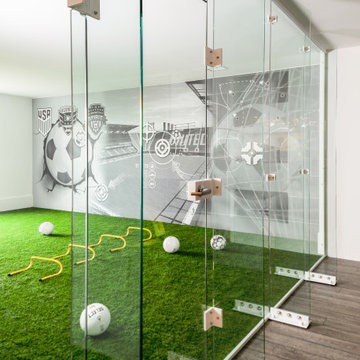
Home soccer training area. Glass wall, turf floor, moveable workout storage, digital graphic target wall. 5 target locations on wall have rear pressure sensors that trigger digital counter for scoring. Room is used for skills, speed/agility, and ball strike accuracy.
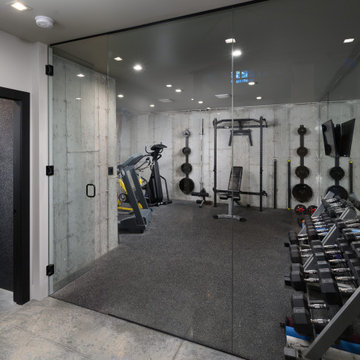
Idéer för ett industriellt hemmagym med grovkök, med grå väggar, heltäckningsmatta och grått golv
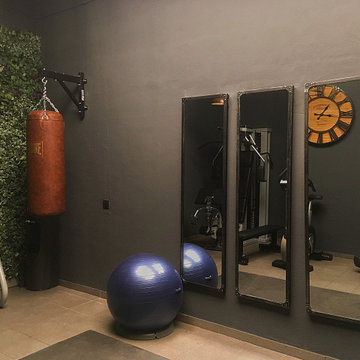
Conversión de un sótano dedicado a almacén a gimnasio professional de estilo industrial, mucho más agradable y chic. Trabajamos con un presupuesto reducido para intentar con lo mínimo hacer el máximo impacto. Para aumentar el nivel de luminosidad, necesario al pintar las paredes tan oscuras, optamos por colocar justo debajo del falso lucernario un gran tramo de espejos para reflejar al máximo la luz.
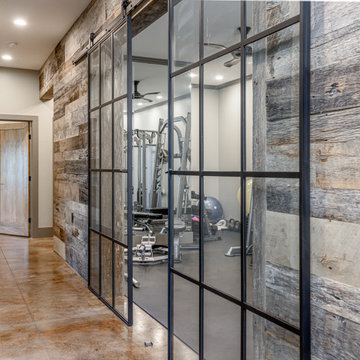
Custom-built in-home gym, in front of the stairs
Bild på ett mellanstort rustikt hemmagym med fria vikter, med beige väggar, betonggolv och brunt golv
Bild på ett mellanstort rustikt hemmagym med fria vikter, med beige väggar, betonggolv och brunt golv
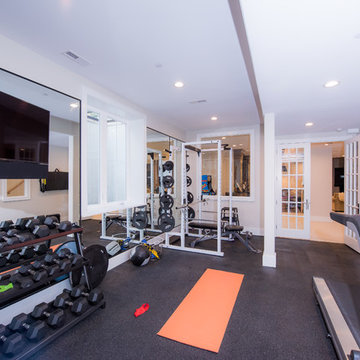
Home Gym
Inspiration för ett hemmagym med fria vikter, med vita väggar och svart golv
Inspiration för ett hemmagym med fria vikter, med vita väggar och svart golv
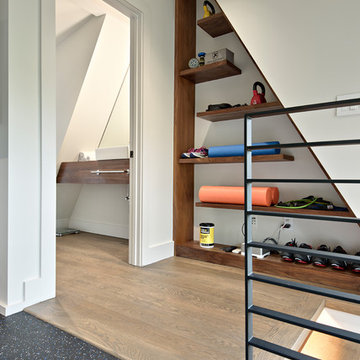
C. L. Fry Photo
Idéer för att renovera ett vintage hemmagym med grovkök, med vita väggar och svart golv
Idéer för att renovera ett vintage hemmagym med grovkök, med vita väggar och svart golv

This impressive home gym has just about everything you would need for a great workout.
Idéer för att renovera ett stort vintage hemmagym med grovkök, med beige väggar och beiget golv
Idéer för att renovera ett stort vintage hemmagym med grovkök, med beige väggar och beiget golv
4 142 foton på hemmagym med fria vikter och med grovkök
12
