4 129 foton på hemmagym med fria vikter och med grovkök
Sortera efter:
Budget
Sortera efter:Populärt i dag
161 - 180 av 4 129 foton
Artikel 1 av 3

Photography by Mark Wieland
Idéer för att renovera ett mellanstort vintage hemmagym med fria vikter, med blå väggar och heltäckningsmatta
Idéer för att renovera ett mellanstort vintage hemmagym med fria vikter, med blå väggar och heltäckningsmatta

This exercise room is below the sunroom for this health conscious family. The exercise room (the lower level of the three-story addition) is also bright, with full size windows.
This 1961 Cape Cod was well-sited on a beautiful acre of land in a Washington, DC suburb. The new homeowners loved the land and neighborhood and knew the house could be improved. The owners loved the charm of the home’s façade and wanted the overall look to remain true to the original home and neighborhood. Inside, the owners wanted to achieve a feeling of warmth and comfort. The family wanted to use lots of natural materials, like reclaimed wood floors, stone, and granite. In addition, they wanted the house to be filled with light, using lots of large windows where possible.
Every inch of the house needed to be rejuvenated, from the basement to the attic. When all was said and done, the homeowners got a home they love on the land they cherish
The homeowners also wanted to be able to do lots of outdoor living and entertaining. A new blue stone patio, with grill and refrigerator make outdoor dining easier, while an outdoor fireplace helps extend the use of the space all year round. Brick and Hardie board siding are the perfect complement to the slate roof. The original slate from the rear of the home was reused on the front of the home and the front garage so that it would match. New slate was applied to the rear of the home and the addition. This project was truly satisfying and the homeowners LOVE their new residence.

This beautiful MossCreek custom designed home is very unique in that it features the rustic styling that MossCreek is known for, while also including stunning midcentury interior details and elements. The clients wanted a mountain home that blended in perfectly with its surroundings, but also served as a reminder of their primary residence in Florida. Perfectly blended together, the result is another MossCreek home that accurately reflects a client's taste.
Custom Home Design by MossCreek.
Construction by Rick Riddle.
Photography by Dustin Peck Photography.
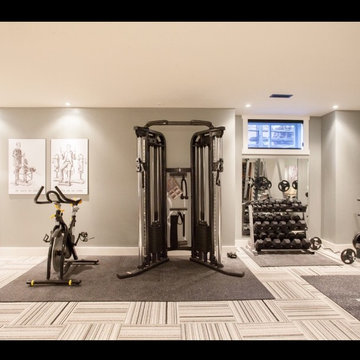
Idéer för stora funkis hemmagym med fria vikter, med grå väggar och heltäckningsmatta

This basement remodeling project involved transforming a traditional basement into a multifunctional space, blending a country club ambience and personalized decor with modern entertainment options.
This entertainment/workout space is a sophisticated retreat reminiscent of a country club. We reorganized the layout, utilizing a larger area for the golf tee and workout equipment and a smaller area for the teenagers to play video games. We also added personal touches, like a family photo collage with a chunky custom frame and a photo mural of a favorite golf course.
---
Project completed by Wendy Langston's Everything Home interior design firm, which serves Carmel, Zionsville, Fishers, Westfield, Noblesville, and Indianapolis.
For more about Everything Home, see here: https://everythinghomedesigns.com/
To learn more about this project, see here: https://everythinghomedesigns.com/portfolio/carmel-basement-renovation
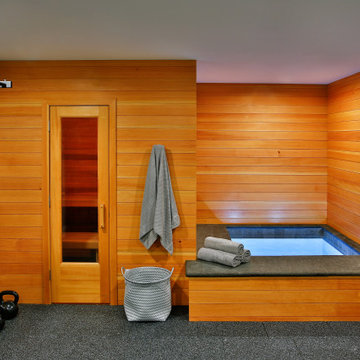
Inspiration för ett stort vintage hemmagym med grovkök, med grå väggar och svart golv
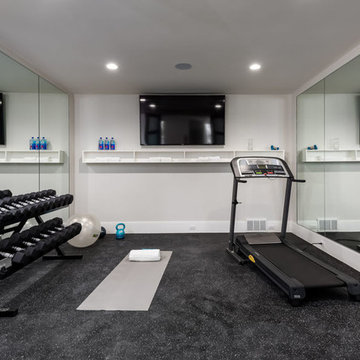
Brad Montgomery
Idéer för ett mellanstort klassiskt hemmagym med grovkök, med grå väggar, korkgolv och svart golv
Idéer för ett mellanstort klassiskt hemmagym med grovkök, med grå väggar, korkgolv och svart golv
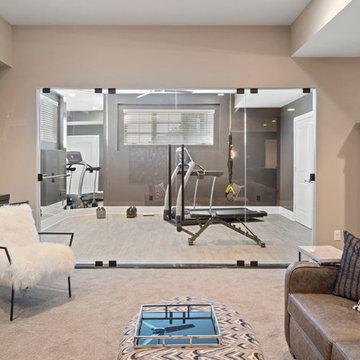
A fully outfitted gym just off the seating area is the perfect spot to work out.
Inspiration för ett mellanstort vintage hemmagym med grovkök, med bruna väggar och ljust trägolv
Inspiration för ett mellanstort vintage hemmagym med grovkök, med bruna väggar och ljust trägolv
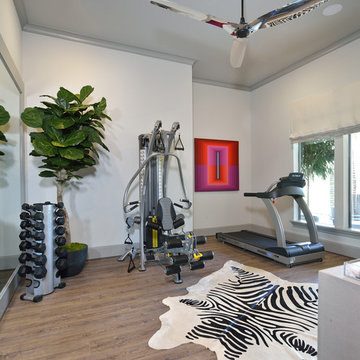
Miro Dvorscak
Peterson Homebuilders, Inc.
Beth Lindsey Interior Design
Eklektisk inredning av ett mellanstort hemmagym med fria vikter, med grå väggar, mellanmörkt trägolv och brunt golv
Eklektisk inredning av ett mellanstort hemmagym med fria vikter, med grå väggar, mellanmörkt trägolv och brunt golv
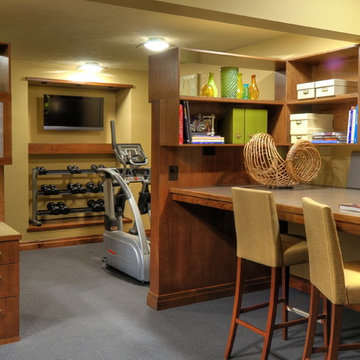
Inspiration för små rustika hemmagym med fria vikter, med beige väggar, heltäckningsmatta och grått golv

This fitness center designed by our Long Island studio is all about making workouts fun - featuring abundant sunlight, a clean palette, and durable multi-hued flooring.
---
Project designed by Long Island interior design studio Annette Jaffe Interiors. They serve Long Island including the Hamptons, as well as NYC, the tri-state area, and Boca Raton, FL.
---
For more about Annette Jaffe Interiors, click here:
https://annettejaffeinteriors.com/
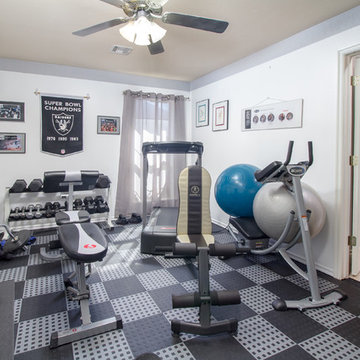
Idéer för mellanstora vintage hemmagym med fria vikter, med beige väggar och svart golv
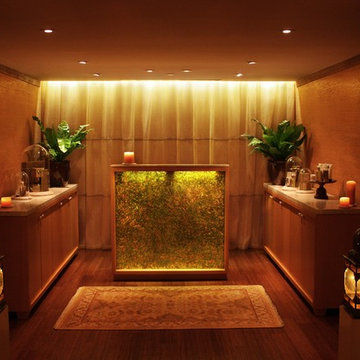
The cabinetry are made locally with FSC wood, non-toxic finishes and knobs (which look like ivory) made from renewable Tagua nut. The counters are recycled marble and the facade of the desk is natural shell laminate. The curtains are made by fair trade artisans from silk and the floor is formaldehyde-free bamboo. The walls are reclaimed wood from an Amish barn built in the 1800s. It is decorated with more of the natural shell laminate at chair rail height.
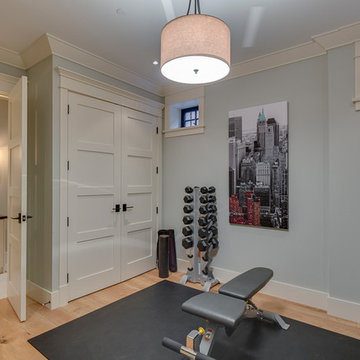
Beyond Beige Interior Design with Tavan Developments | www.beyondbeige.com | Ph: 604-876-3800
Foto på ett litet amerikanskt hemmagym med fria vikter, med blå väggar och ljust trägolv
Foto på ett litet amerikanskt hemmagym med fria vikter, med blå väggar och ljust trägolv
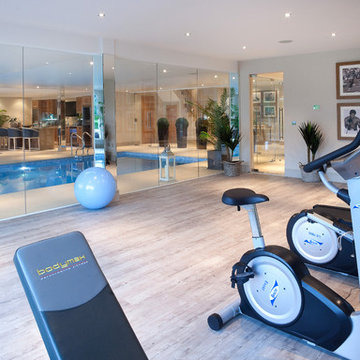
Inspiration för ett vintage hemmagym med grovkök, med vita väggar och ljust trägolv

With a personal gym, there's no excuse to not exercise daily! (Designed by Artisan Design Group)
Inspiration för klassiska hemmagym med grovkök, med grå väggar
Inspiration för klassiska hemmagym med grovkök, med grå väggar
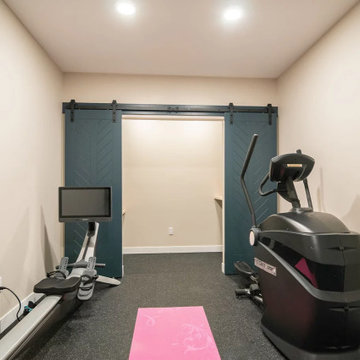
A blank slate and open minds are a perfect recipe for creative design ideas. The homeowner's brother is a custom cabinet maker who brought our ideas to life and then Landmark Remodeling installed them and facilitated the rest of our vision. We had a lot of wants and wishes, and were to successfully do them all, including a gym, fireplace, hidden kid's room, hobby closet, and designer touches.
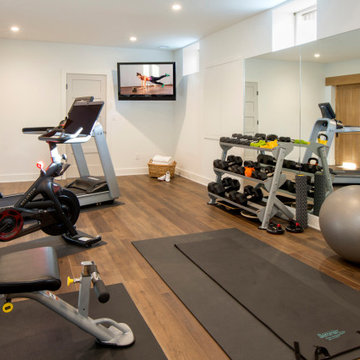
This large home gym features room for multiple pieces of equipment, a wall-mounted smart TV, one mirrored wall and engineered wood flooring.
Bild på ett stort funkis hemmagym med grovkök, med vita väggar, mellanmörkt trägolv och brunt golv
Bild på ett stort funkis hemmagym med grovkök, med vita väggar, mellanmörkt trägolv och brunt golv

We designed a small addition to the rear of an old stone house, connected to a renovated kitchen. The addition has a breakfast room and a new mudroom entrance with stairs down to this basement-level gym. The gym leads to the existing basement family room/TV room, with a renovated bath, kitchenette, and laundry.
Photo: (c) Jeffrey Totaro 2020

Inredning av ett klassiskt mellanstort hemmagym med grovkök, med vita väggar, ljust trägolv och beiget golv
4 129 foton på hemmagym med fria vikter och med grovkök
9