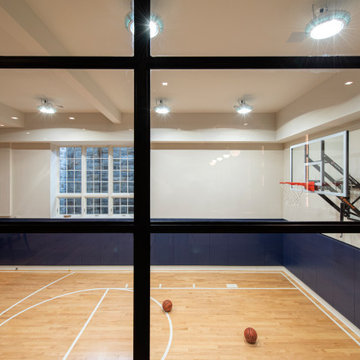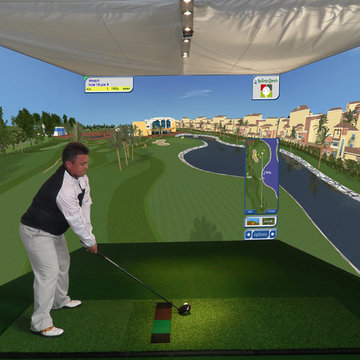790 foton på hemmagym med inomhusplan
Sortera efter:
Budget
Sortera efter:Populärt i dag
221 - 240 av 790 foton
Artikel 1 av 2
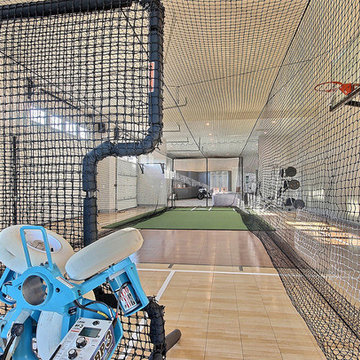
Inspired by the majesty of the Northern Lights and this family's everlasting love for Disney, this home plays host to enlighteningly open vistas and playful activity. Like its namesake, the beloved Sleeping Beauty, this home embodies family, fantasy and adventure in their truest form. Visions are seldom what they seem, but this home did begin 'Once Upon a Dream'. Welcome, to The Aurora.
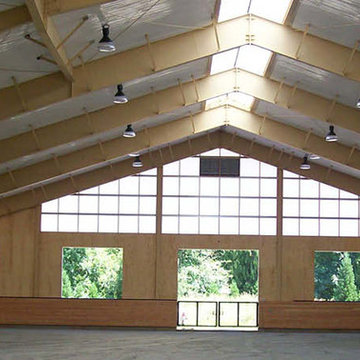
A hunter jumper 12 stall barn, attached 120’ x 240’ with 1,600 SF viewing room on 80 acres. The steel clear span arena structure features natural daylighting with sliding polycarbonate shutters and a ridge skylight. The wood timber trussed viewing room includes oversized rock fireplace, bar, kitchenette, balcony, and 40’ wide sliding glass doors opening to a balcony looking into the arena. Support spaces include a 240’ x 24’ shed roof storage area for hay and bedding on the backside of the arena. Work by Equine Facility Design includes complete site layout of roads, entry gate, pastures, paddocks, round pen, exerciser, and outdoor arena. Each 14’ x 14’ stall has a partially covered 14’ x 24’ sand surface run. Wood timber trusses and ridge skylights are featured throughout the barn. Equine Facility Design coordinated design of grading, utilities, site lighting, and all phases of construction.
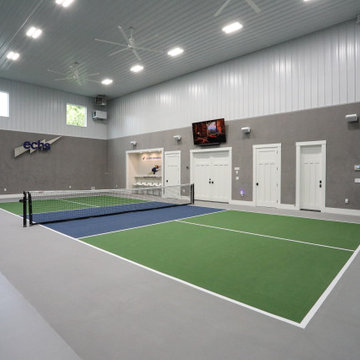
Come rain or snow, this 3-stall garage-turned-pickleball haven ensures year-round play. Climate-controlled and two stories tall, it's a regulation court with a touch of nostalgia, with walls adorned with personalized memorabilia. Storage cabinets maintain order, and the built-in A/V system amplifies the experience. A dedicated seating area invites friends and fans to gather, watch the thrilling matches and bask in the unique charm of this one-of-a-kind pickleball paradise.
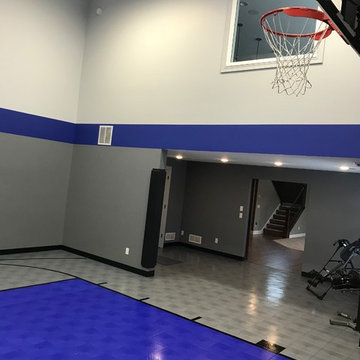
These homeowners were thrilled with their beautiful indoor game court and exercise room combo installed by Millz House / SnapSports MN. The area features SnapSports Revolution Tuffshield athletic tiles in alloy and blue, and black wall and corner pads
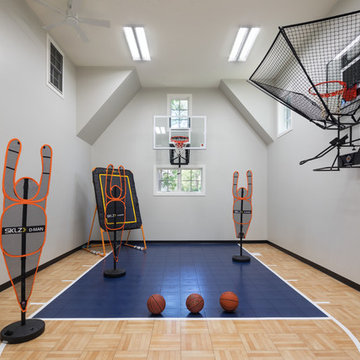
Builder: Pillar Homes
Photographer: Landmark Photography
Foto på ett mellanstort lantligt hemmagym med inomhusplan, med vita väggar, laminatgolv och brunt golv
Foto på ett mellanstort lantligt hemmagym med inomhusplan, med vita väggar, laminatgolv och brunt golv
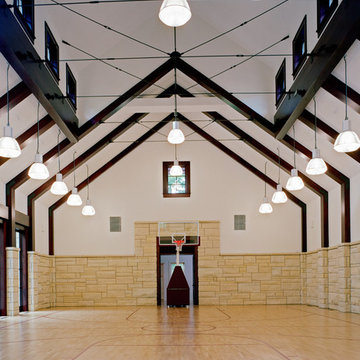
The indoor gym and basketball court allows for active living year round. The wood ceiling trusses, and industrial lighting and cables provide the perfect combination of industrial and contemporary.
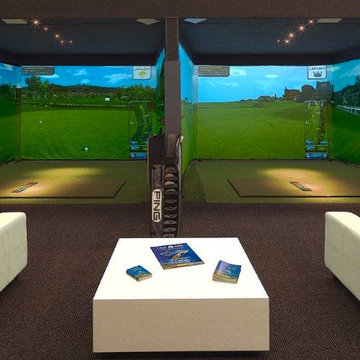
3 Screen Custom Designed Golf Simulator Room Commercial
By Indoor Golf Design
Corporate and Home Media Design & Installation
www.indoorgolfdesign.com
Idéer för att renovera ett funkis hemmagym med inomhusplan
Idéer för att renovera ett funkis hemmagym med inomhusplan

When planning this custom residence, the owners had a clear vision – to create an inviting home for their family, with plenty of opportunities to entertain, play, and relax and unwind. They asked for an interior that was approachable and rugged, with an aesthetic that would stand the test of time. Amy Carman Design was tasked with designing all of the millwork, custom cabinetry and interior architecture throughout, including a private theater, lower level bar, game room and a sport court. A materials palette of reclaimed barn wood, gray-washed oak, natural stone, black windows, handmade and vintage-inspired tile, and a mix of white and stained woodwork help set the stage for the furnishings. This down-to-earth vibe carries through to every piece of furniture, artwork, light fixture and textile in the home, creating an overall sense of warmth and authenticity.
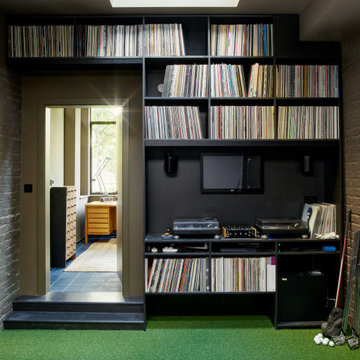
copyright Ben Quinton
Idéer för ett stort industriellt hemmagym med inomhusplan, med bruna väggar
Idéer för ett stort industriellt hemmagym med inomhusplan, med bruna väggar
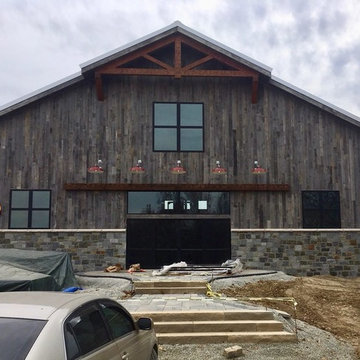
Grandpa Transforms Old Family Barn Into A Serious SNAPSPORTS® Multi-Sports Gym for his Grandchildren aka 'Crazy Critters'.
Talk about a cool grandpa! He wanted to create a space when grandchildren come over to play all of their favorite sports. On the One Court, they can Safely Play basketball, Volleyball, Tennis, pickleball, futsal, inline hockey and more. That is one way to get the whole family to spend more time together :)
This 65'x120' court features the multi-patented DuraCourt flooring, multi-game lines and a custom Crazy Critters family logo
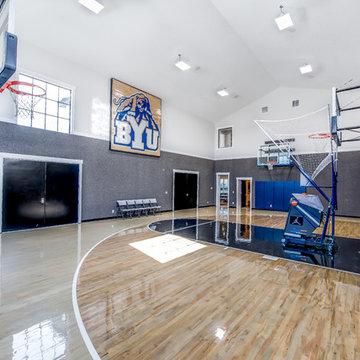
FX Home Tours
Interior Design: Osmond Design
Foto på ett mycket stort vintage hemmagym med inomhusplan, med flerfärgade väggar, ljust trägolv och beiget golv
Foto på ett mycket stort vintage hemmagym med inomhusplan, med flerfärgade väggar, ljust trägolv och beiget golv
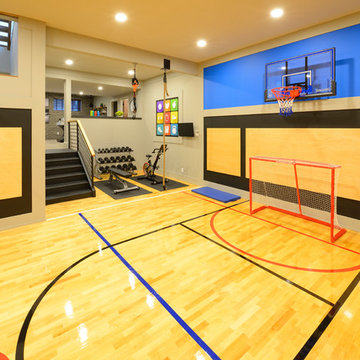
Kondro Homes / Calder Bateman
Idéer för stora vintage hemmagym med inomhusplan, med grå väggar, ljust trägolv och gult golv
Idéer för stora vintage hemmagym med inomhusplan, med grå väggar, ljust trägolv och gult golv
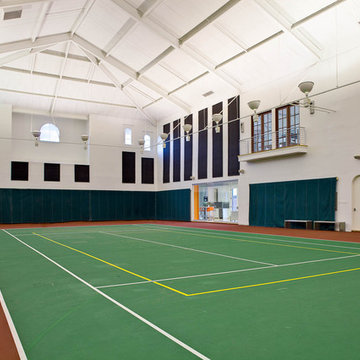
Idéer för ett mycket stort medelhavsstil hemmagym med inomhusplan, med vita väggar
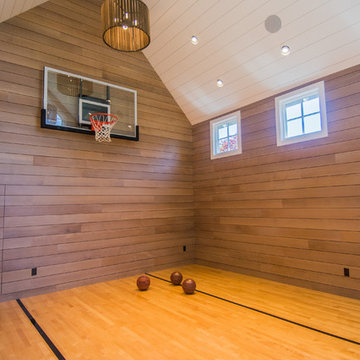
Mirrored Image Photography
Idéer för mellanstora vintage hemmagym med inomhusplan, med mellanmörkt trägolv
Idéer för mellanstora vintage hemmagym med inomhusplan, med mellanmörkt trägolv

Spacecrafting Photography
Inspiration för ett stort vintage hemmagym med inomhusplan, med vita väggar, vinylgolv och grått golv
Inspiration för ett stort vintage hemmagym med inomhusplan, med vita väggar, vinylgolv och grått golv
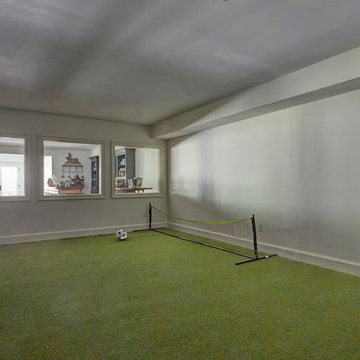
An indoor soccer area for the grand kids, outfitted in artificial turf, is adjacent to the lower-level wet bar. Photo by Mike Kaskel.
Idéer för stora lantliga hemmagym med inomhusplan, med vita väggar, heltäckningsmatta och grönt golv
Idéer för stora lantliga hemmagym med inomhusplan, med vita väggar, heltäckningsmatta och grönt golv
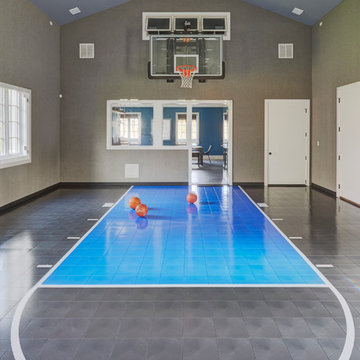
Photo Credit: Kaskel Photo
Modern inredning av ett mycket stort hemmagym med inomhusplan, med grå väggar och blått golv
Modern inredning av ett mycket stort hemmagym med inomhusplan, med grå väggar och blått golv
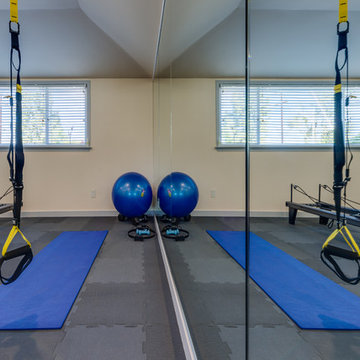
Bild på ett stort tropiskt hemmagym med inomhusplan, med beige väggar och heltäckningsmatta
790 foton på hemmagym med inomhusplan
12
