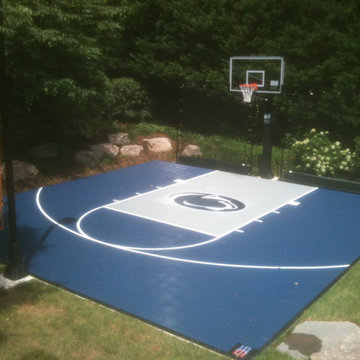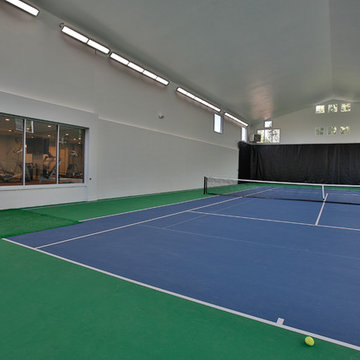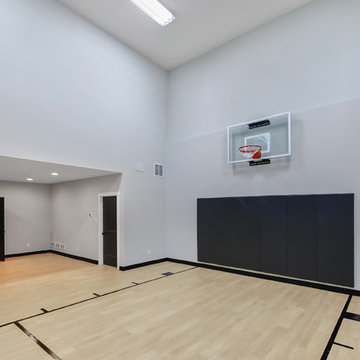787 foton på hemmagym med inomhusplan
Sortera efter:
Budget
Sortera efter:Populärt i dag
141 - 160 av 787 foton
Artikel 1 av 2
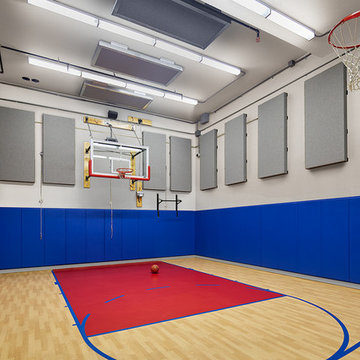
Anice Hoachlander
Idéer för att renovera ett vintage hemmagym med inomhusplan, med blå väggar och målat trägolv
Idéer för att renovera ett vintage hemmagym med inomhusplan, med blå väggar och målat trägolv
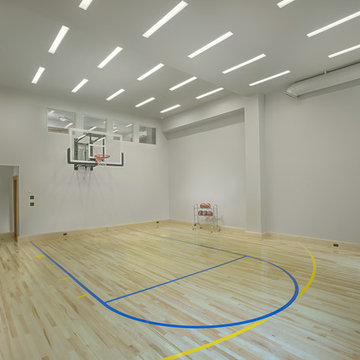
Eric Russell
Inspiration för moderna hemmagym med inomhusplan, med grå väggar, ljust trägolv och beiget golv
Inspiration för moderna hemmagym med inomhusplan, med grå väggar, ljust trägolv och beiget golv

A new English Tudor Style residence, outfitted with all the amenities required for a growing family, includes this third-floor space that was developed into an exciting children’s play space. Tucked above the children’s bedroom wing and up a back stair, this space is a counterpoint to the formal areas of the house and provides the kids a place all their own. Large dormer windows allow for a light-filled space. Maple for the floor and end wall provides a warm and durable surface needed to accommodate such activities as basketball, indoor hockey, and the occasional bicycle. A sound-deadening floor system minimizes noise transmission to the spaces below.
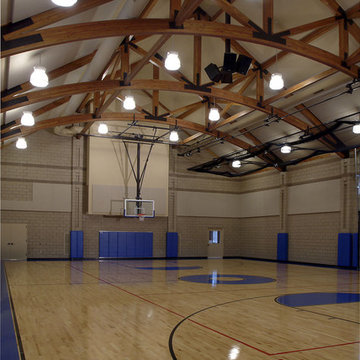
Family recreation building gym
Inredning av ett klassiskt mycket stort hemmagym med inomhusplan, med beige väggar och ljust trägolv
Inredning av ett klassiskt mycket stort hemmagym med inomhusplan, med beige väggar och ljust trägolv
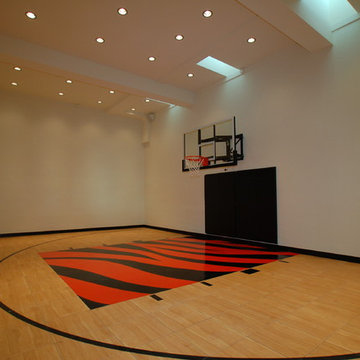
In home-gym. Sky lights let the natural light in so it is not a dark space. Paint the floor with your favorite sports team! The options are endless!
Inspiration för ett mycket stort funkis hemmagym med inomhusplan, med vita väggar
Inspiration för ett mycket stort funkis hemmagym med inomhusplan, med vita väggar
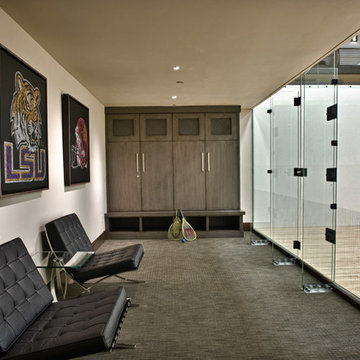
Doug Burke Photography
Idéer för stora funkis hemmagym med inomhusplan, med beige väggar och heltäckningsmatta
Idéer för stora funkis hemmagym med inomhusplan, med beige väggar och heltäckningsmatta

Bild på ett stort rustikt hemmagym med inomhusplan, med flerfärgade väggar och betonggolv

Indoor home gymnasium for basketball, batting cage, volleyball and hopscotch. Interlocking Plastic Tiles
Foto på ett mellanstort vintage hemmagym med inomhusplan, med beige väggar och ljust trägolv
Foto på ett mellanstort vintage hemmagym med inomhusplan, med beige väggar och ljust trägolv
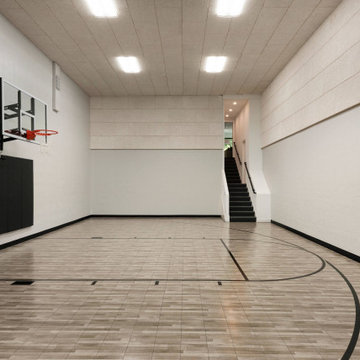
Indoor basketball court
Idéer för att renovera ett stort funkis hemmagym med inomhusplan, med vita väggar och brunt golv
Idéer för att renovera ett stort funkis hemmagym med inomhusplan, med vita väggar och brunt golv
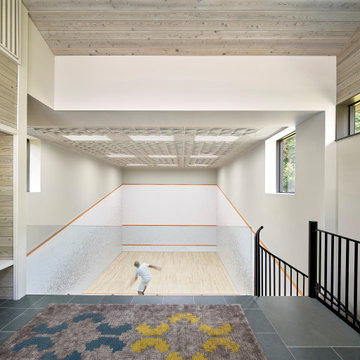
The volume of the squash court was minimized by partially submerging it into the earth. Entry to the structure is through a more appropriately scaled grade level pavilion.
Photo: Jeffrey Totaro

The Holloway blends the recent revival of mid-century aesthetics with the timelessness of a country farmhouse. Each façade features playfully arranged windows tucked under steeply pitched gables. Natural wood lapped siding emphasizes this homes more modern elements, while classic white board & batten covers the core of this house. A rustic stone water table wraps around the base and contours down into the rear view-out terrace.
Inside, a wide hallway connects the foyer to the den and living spaces through smooth case-less openings. Featuring a grey stone fireplace, tall windows, and vaulted wood ceiling, the living room bridges between the kitchen and den. The kitchen picks up some mid-century through the use of flat-faced upper and lower cabinets with chrome pulls. Richly toned wood chairs and table cap off the dining room, which is surrounded by windows on three sides. The grand staircase, to the left, is viewable from the outside through a set of giant casement windows on the upper landing. A spacious master suite is situated off of this upper landing. Featuring separate closets, a tiled bath with tub and shower, this suite has a perfect view out to the rear yard through the bedroom's rear windows. All the way upstairs, and to the right of the staircase, is four separate bedrooms. Downstairs, under the master suite, is a gymnasium. This gymnasium is connected to the outdoors through an overhead door and is perfect for athletic activities or storing a boat during cold months. The lower level also features a living room with a view out windows and a private guest suite.
Architect: Visbeen Architects
Photographer: Ashley Avila Photography
Builder: AVB Inc.

This completed home boasts a HERS index of zero. The most noteworthy energy efficient features are the air tightness of the thermal shell and the use of solar energy. Using a 17.1 kW Photovoltaic system and Tesla Powerwall, the solar system provides approximately 100% of the annual electrical energy needs. In addition, an innovative “pod” floor plan design allows each separate pod to be closed off for minimal HVAC use when unused.
A Grand ARDA for Green Design goes to
Phil Kean Design Group
Designer: Phil Kean Design Group
From: Winter Park, Florida
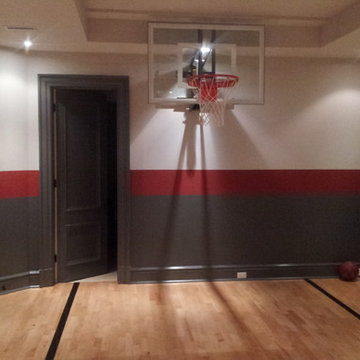
Hardwood gym floor
Tempered glass wall mounted basketball goal
Total Sport Solutions Inc.
Foto på ett mellanstort funkis hemmagym med inomhusplan, med flerfärgade väggar och ljust trägolv
Foto på ett mellanstort funkis hemmagym med inomhusplan, med flerfärgade väggar och ljust trägolv
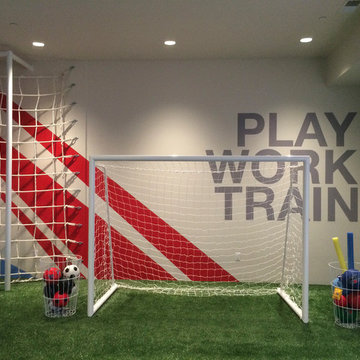
West wall of the large playroom features the faceted climbing net with a 12' fireman pole.
Inspiration för stora moderna hemmagym med inomhusplan, med flerfärgade väggar
Inspiration för stora moderna hemmagym med inomhusplan, med flerfärgade väggar
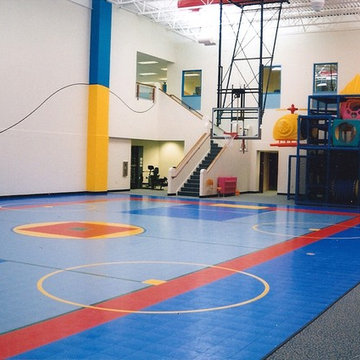
Indoor Sports Flooring for Basketball and Play Space. Interlocking Plastic Tile
Inspiration för ett mellanstort vintage hemmagym med inomhusplan, med beige väggar
Inspiration för ett mellanstort vintage hemmagym med inomhusplan, med beige väggar
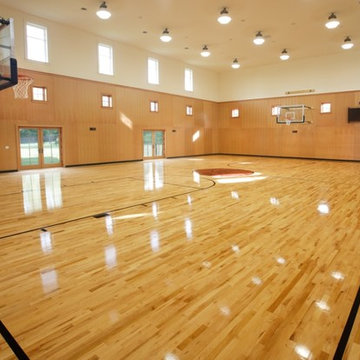
This beautifully custom designed, 25,000 square foot home is one of a kind and built by Bonacio Construction. Included are rich cherry built-ins along with coffered ceilings and wrapped beams, custom hardwood floors, marble flooring and custom concrete countertops. This project included a bowling alley, sauna, exercise room, gymnasium as well as both indoor & outdoor pools.
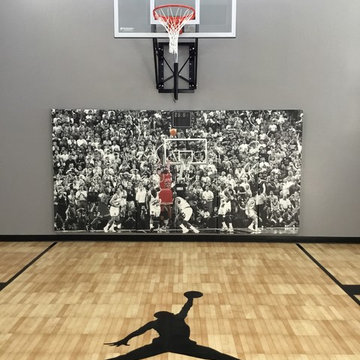
Indoor basketball court with Maple Tuffshield athletic tiles, 6' x 12' Jordan wall pad, jump man logo, 60" adjustable wall mount basketball hoop, cove base
787 foton på hemmagym med inomhusplan
8
