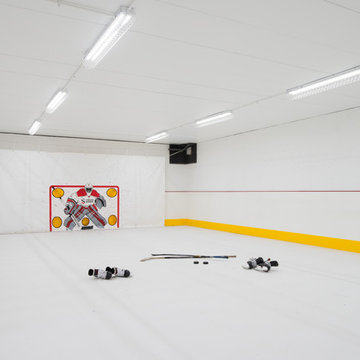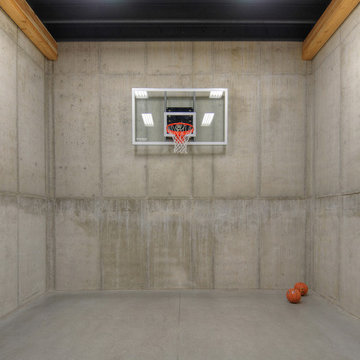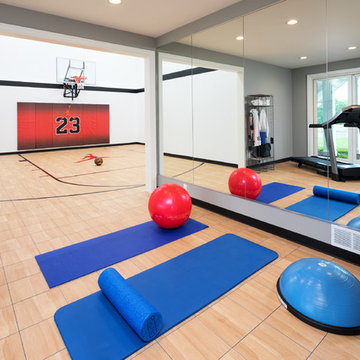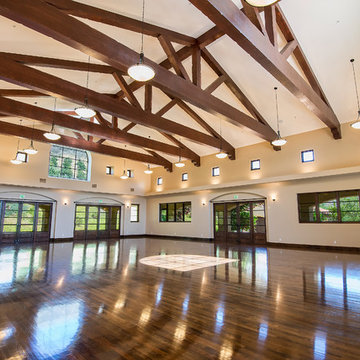787 foton på hemmagym med inomhusplan
Sortera efter:
Budget
Sortera efter:Populärt i dag
61 - 80 av 787 foton
Artikel 1 av 2
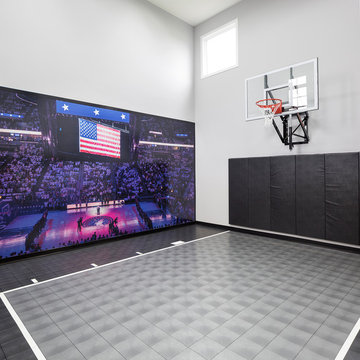
Space Crafting
Inspiration för ett vintage hemmagym med inomhusplan, med flerfärgade väggar och flerfärgat golv
Inspiration för ett vintage hemmagym med inomhusplan, med flerfärgade väggar och flerfärgat golv

Builder: John Kraemer & Sons | Architect: Murphy & Co . Design | Interiors: Twist Interior Design | Landscaping: TOPO | Photographer: Corey Gaffer
Exempel på ett stort modernt hemmagym med inomhusplan, med grå väggar och beiget golv
Exempel på ett stort modernt hemmagym med inomhusplan, med grå väggar och beiget golv

This is an amazing in-door gym with 2 Pro Dunk Platinum systems on each end making a full court. This is going to allow for a great experience for the members of the gym! This is a Pro Dunk Platinum Basketball System that was purchased in February of 2013. It was installed on a 50 ft wide by a 94 ft deep playing area in O Fallon, MO. If you would like to look all of Wallace G's photos navigate to: http://www.produnkhoops.com/photos/albums/wallace-50x94-pro-dunk-platinum-basketball-system-19

Our Austin studio gave this new build home a serene feel with earthy materials, cool blues, pops of color, and textural elements.
---
Project designed by Sara Barney’s Austin interior design studio BANDD DESIGN. They serve the entire Austin area and its surrounding towns, with an emphasis on Round Rock, Lake Travis, West Lake Hills, and Tarrytown.
For more about BANDD DESIGN, click here: https://bandddesign.com/
To learn more about this project, click here:
https://bandddesign.com/natural-modern-new-build-austin-home/
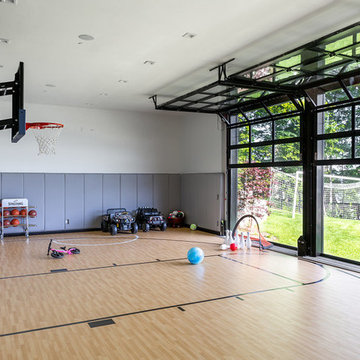
Photography: Reagen Taylor
Idéer för ett modernt hemmagym med inomhusplan, med vita väggar, ljust trägolv och beiget golv
Idéer för ett modernt hemmagym med inomhusplan, med vita väggar, ljust trägolv och beiget golv

Photography by David O Marlow
Bild på ett mycket stort rustikt hemmagym med inomhusplan, med bruna väggar och ljust trägolv
Bild på ett mycket stort rustikt hemmagym med inomhusplan, med bruna väggar och ljust trägolv
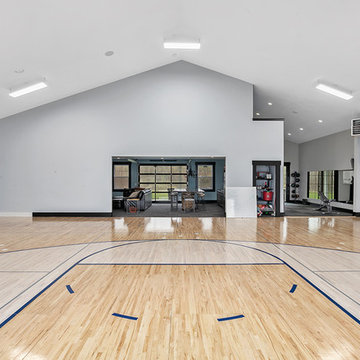
Modern Farmhouse designed for entertainment and gatherings. French doors leading into the main part of the home and trim details everywhere. Shiplap, board and batten, tray ceiling details, custom barrel tables are all part of this modern farmhouse design.
Half bath with a custom vanity. Clean modern windows. Living room has a fireplace with custom cabinets and custom barn beam mantel with ship lap above. The Master Bath has a beautiful tub for soaking and a spacious walk in shower. Front entry has a beautiful custom ceiling treatment.
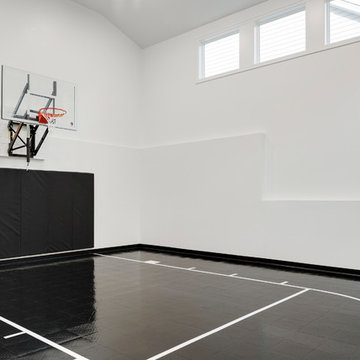
Klassisk inredning av ett mycket stort hemmagym med inomhusplan, med vita väggar och svart golv
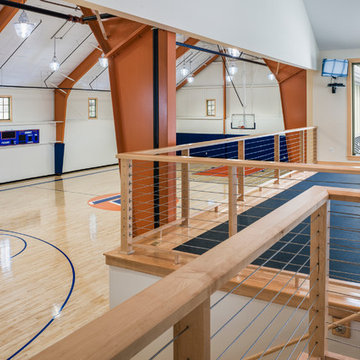
Tom Crane Photography
Idéer för mycket stora vintage hemmagym med inomhusplan, med vita väggar och ljust trägolv
Idéer för mycket stora vintage hemmagym med inomhusplan, med vita väggar och ljust trägolv
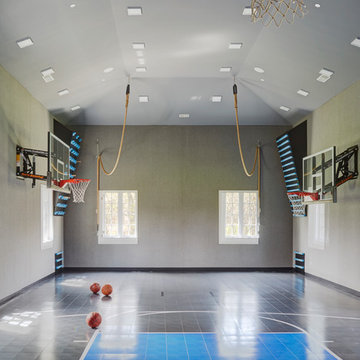
Photo Credit: Kaskel Photo
Idéer för ett mycket stort modernt hemmagym med inomhusplan, med grå väggar och blått golv
Idéer för ett mycket stort modernt hemmagym med inomhusplan, med grå väggar och blått golv
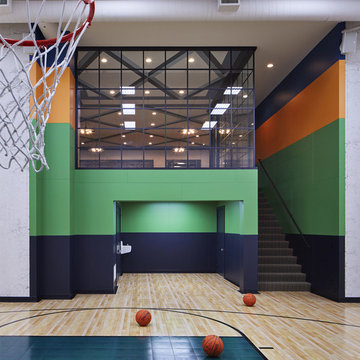
Modern inredning av ett hemmagym med inomhusplan, med flerfärgade väggar, ljust trägolv och beiget golv

Warmly contemporary, airy, and above all welcoming, this single-family home in the heart of the city blends family-friendly living – and playing – space with rooms designed for large-scale entertaining. As at ease hosting a team’s worth of basketball-dribbling youngsters as it is gathering hundreds of philanthropy-minded guests for worthy causes, it transitions between the two without care or concern. An open floor plan is thoughtfully segmented by custom millwork designed to define spaces, provide storage, and cozy large expanses of space. Sleek, yet never cold, its gallery-like ambiance accommodates an art collection that ranges from the ethnic and organic to the textural, streamlined furniture silhouettes, quietly dynamic fabrics, and an arms-wide-open policy toward the two young boys who call this house home. Of course, like any family home, the kitchen is its heart. Here, linear forms – think wall upon wall of concealed cabinets, hugely paned windows, and an elongated island that seats eight even as it provides generous prep and serving space – define the ultimate in contemporary urban living.
Photo Credit: Werner Straube
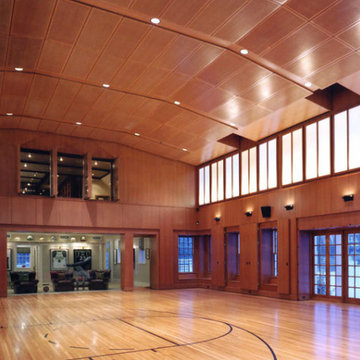
Rift-sawn oak paneling and ceiling in private basketball court.
Idéer för ett stort klassiskt hemmagym med inomhusplan, med ljust trägolv
Idéer för ett stort klassiskt hemmagym med inomhusplan, med ljust trägolv
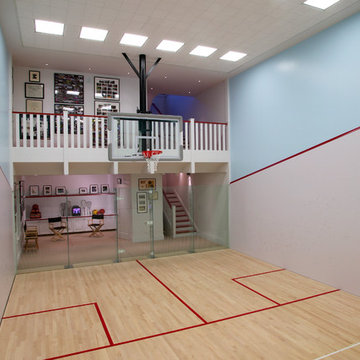
Exempel på ett stort klassiskt hemmagym med inomhusplan, med flerfärgade väggar, ljust trägolv och beiget golv
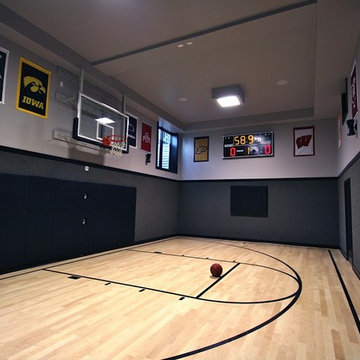
Inredning av ett modernt stort hemmagym med inomhusplan, med grå väggar, ljust trägolv och beiget golv
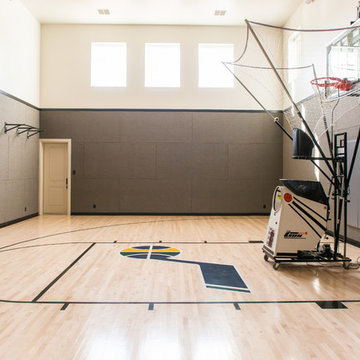
Rebecca Westover
Inspiration för stora klassiska hemmagym med inomhusplan, med grå väggar, ljust trägolv och beiget golv
Inspiration för stora klassiska hemmagym med inomhusplan, med grå väggar, ljust trägolv och beiget golv
787 foton på hemmagym med inomhusplan
4
