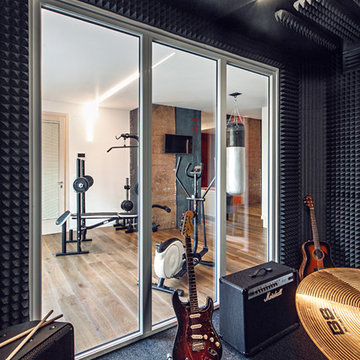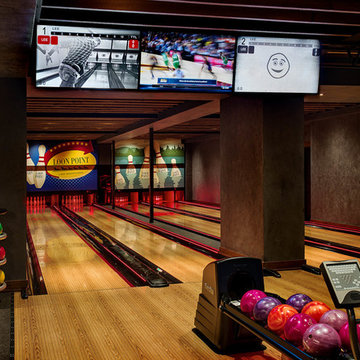652 foton på hemmagym, med mellanmörkt trägolv
Sortera efter:
Budget
Sortera efter:Populärt i dag
81 - 100 av 652 foton
Artikel 1 av 2
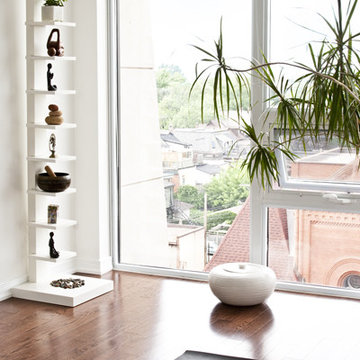
Idéer för att renovera ett mellanstort tropiskt hemmagym med yogastudio, med vita väggar och mellanmörkt trägolv
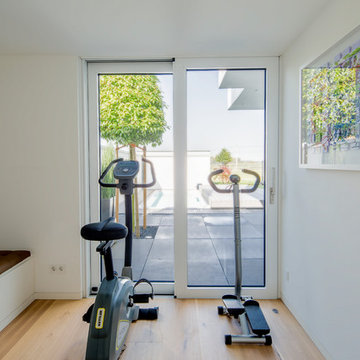
Fotos: Julia Vogel, Köln
Idéer för ett litet modernt hemmagym med grovkök, med vita väggar, mellanmörkt trägolv och beiget golv
Idéer för ett litet modernt hemmagym med grovkök, med vita väggar, mellanmörkt trägolv och beiget golv
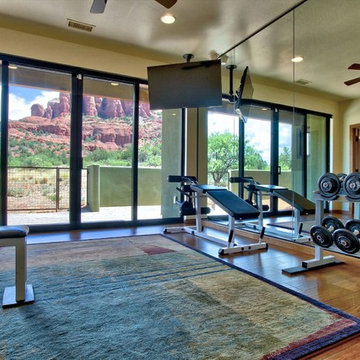
Home gym with beautiful views of Sedona, AZ
Idéer för ett mellanstort amerikanskt hemmagym med fria vikter, med beige väggar och mellanmörkt trägolv
Idéer för ett mellanstort amerikanskt hemmagym med fria vikter, med beige väggar och mellanmörkt trägolv
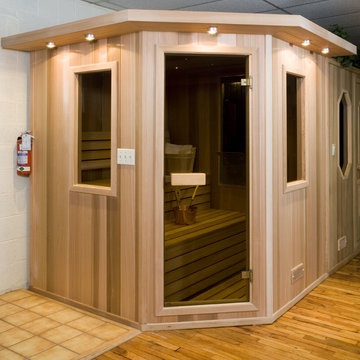
Another Baltic Leisure custom sauna interior
Inspiration för mellanstora klassiska hemmagym, med vita väggar, mellanmörkt trägolv och beiget golv
Inspiration för mellanstora klassiska hemmagym, med vita väggar, mellanmörkt trägolv och beiget golv
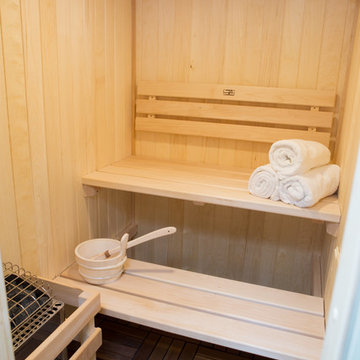
Karen and Chad of Tower Lakes, IL were tired of their unfinished basement functioning as nothing more than a storage area and depressing gym. They wanted to increase the livable square footage of their home with a cohesive finished basement design, while incorporating space for the kids and adults to hang out.
“We wanted to make sure that upon renovating the basement, that we can have a place where we can spend time and watch movies, but also entertain and showcase the wine collection that we have,” Karen said.
After a long search comparing many different remodeling companies, Karen and Chad found Advance Design Studio. They were drawn towards the unique “Common Sense Remodeling” process that simplifies the renovation experience into predictable steps focused on customer satisfaction.
“There are so many other design/build companies, who may not have transparency, or a focused process in mind and I think that is what separated Advance Design Studio from the rest,” Karen said.
Karen loved how designer Claudia Pop was able to take very high-level concepts, “non-negotiable items” and implement them in the initial 3D drawings. Claudia and Project Manager DJ Yurik kept the couple in constant communication through the project. “Claudia was very receptive to the ideas we had, but she was also very good at infusing her own points and thoughts, she was very responsive, and we had an open line of communication,” Karen said.
A very important part of the basement renovation for the couple was the home gym and sauna. The “high-end hotel” look and feel of the openly blended work out area is both highly functional and beautiful to look at. The home sauna gives them a place to relax after a long day of work or a tough workout. “The gym was a very important feature for us,” Karen said. “And I think (Advance Design) did a very great job in not only making the gym a functional area, but also an aesthetic point in our basement”.
An extremely unique wow-factor in this basement is the walk in glass wine cellar that elegantly displays Karen and Chad’s extensive wine collection. Immediate access to the stunning wet bar accompanies the wine cellar to make this basement a popular spot for friends and family.
The custom-built wine bar brings together two natural elements; Calacatta Vicenza Quartz and thick distressed Black Walnut. Sophisticated yet warm Graphite Dura Supreme cabinetry provides contrast to the soft beige walls and the Calacatta Gold backsplash. An undermount sink across from the bar in a matching Calacatta Vicenza Quartz countertop adds functionality and convenience to the bar, while identical distressed walnut floating shelves add an interesting design element and increased storage. Rich true brown Rustic Oak hardwood floors soften and warm the space drawing all the areas together.
Across from the bar is a comfortable living area perfect for the family to sit down at a watch a movie. A full bath completes this finished basement with a spacious walk-in shower, Cocoa Brown Dura Supreme vanity with Calacatta Vicenza Quartz countertop, a crisp white sink and a stainless-steel Voss faucet.
Advance Design’s Common Sense process gives clients the opportunity to walk through the basement renovation process one step at a time, in a completely predictable and controlled environment. “Everything was designed and built exactly how we envisioned it, and we are really enjoying it to it’s full potential,” Karen said.
Constantly striving for customer satisfaction, Advance Design’s success is heavily reliant upon happy clients referring their friends and family. “We definitely will and have recommended Advance Design Studio to friends who are looking to embark on a remodeling project small or large,” Karen exclaimed at the completion of her project.
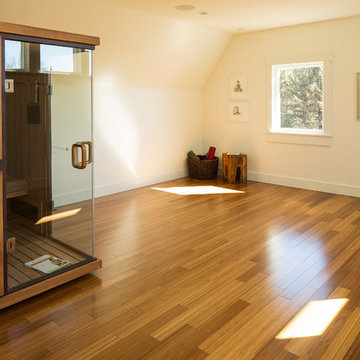
Troy Theis Photography
Idéer för ett mellanstort lantligt hemmagym med yogastudio, med vita väggar och mellanmörkt trägolv
Idéer för ett mellanstort lantligt hemmagym med yogastudio, med vita väggar och mellanmörkt trägolv

ボールルームダンスの練習に耐えられる根太組の上に楢フローリングを張りました。
正面横長の窓は、人の目の高さとなっており、居室内を横に移動する際に外の景色が動きます。
天井に埋められたスクリーンを下ろしてシアタールームとしても使われます。
Exempel på ett mellanstort minimalistiskt hemmagym med grovkök, med vita väggar och mellanmörkt trägolv
Exempel på ett mellanstort minimalistiskt hemmagym med grovkök, med vita väggar och mellanmörkt trägolv
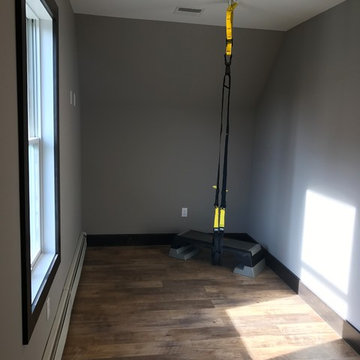
Our owners were looking to upgrade their master bedroom into a hotel-like oasis away from the world with a rustic "ski lodge" feel. The bathroom was gutted, we added some square footage from a closet next door and created a vaulted, spa-like bathroom space with a feature soaking tub. We connected the bedroom to the sitting space beyond to make sure both rooms were able to be used and work together. Added some beams to dress up the ceilings along with a new more modern soffit ceiling complete with an industrial style ceiling fan. The master bed will be positioned at the actual reclaimed barn-wood wall...The gas fireplace is see-through to the sitting area and ties the large space together with a warm accent. This wall is coated in a beautiful venetian plaster. Also included 2 walk-in closet spaces (being fitted with closet systems) and an exercise room.
Pros that worked on the project included: Holly Nase Interiors, S & D Renovations (who coordinated all of the construction), Agentis Kitchen & Bath, Veneshe Master Venetian Plastering, Stoves & Stuff Fireplaces
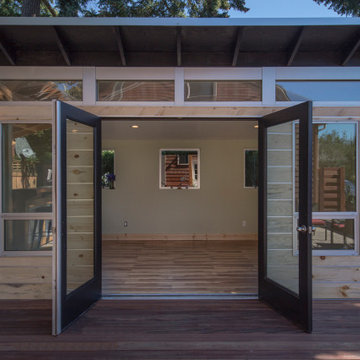
Retro inredning av ett mellanstort hemmagym med yogastudio, med vita väggar, mellanmörkt trägolv och brunt golv
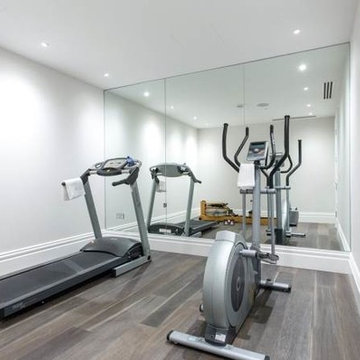
Cheville Versailles and Broderie smoked and finished in a metallic oil. The metallic finish reflects the light, so you see different tones at different times of the day, or depending on how the light is hitting it. By finishing traditional parquet designs in vibrant metallic finishes, Cheville have created a floor which blends old with new.
This exclusive development of 9 properties is one of the biggest residential projects Cheville have worked on.
Each block is hand finished in a hard wax oil.
Compatible with under floor heating.
Blocks are engineered, tongue and grooved on all 4 sides, supplied pre-finished.
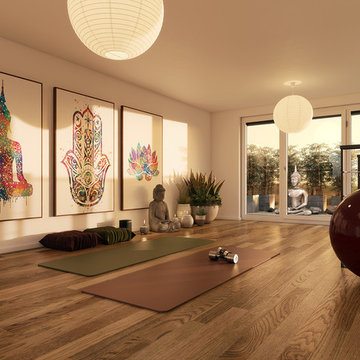
Asiatisk inredning av ett mellanstort hemmagym med yogastudio, med vita väggar, mellanmörkt trägolv och brunt golv
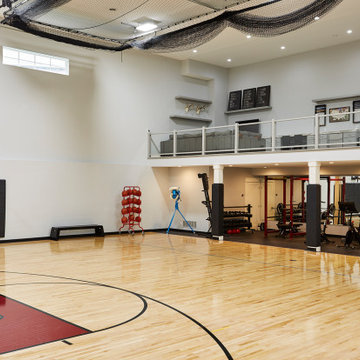
Weight room/exercise area tucked under the loft.
Idéer för ett mycket stort klassiskt hemmagym med grovkök, med grå väggar, mellanmörkt trägolv och brunt golv
Idéer för ett mycket stort klassiskt hemmagym med grovkök, med grå väggar, mellanmörkt trägolv och brunt golv

Foto på ett mellanstort funkis hemmagym med grovkök, med vita väggar, mellanmörkt trägolv och brunt golv
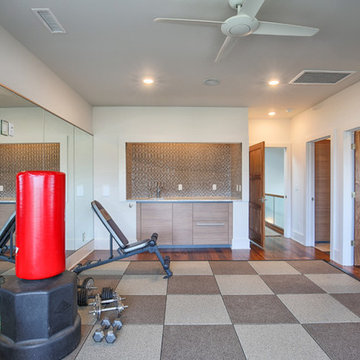
Home gym room
Bild på ett mellanstort funkis hemmagym med fria vikter, med vita väggar, mellanmörkt trägolv och brunt golv
Bild på ett mellanstort funkis hemmagym med fria vikter, med vita väggar, mellanmörkt trägolv och brunt golv
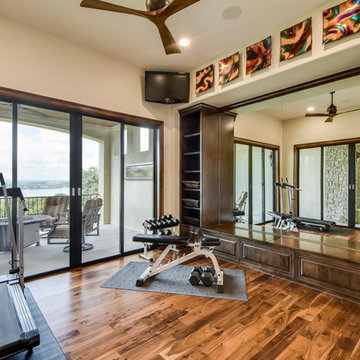
Twist Tour
Idéer för ett stort medelhavsstil hemmagym med fria vikter, med vita väggar och mellanmörkt trägolv
Idéer för ett stort medelhavsstil hemmagym med fria vikter, med vita väggar och mellanmörkt trägolv
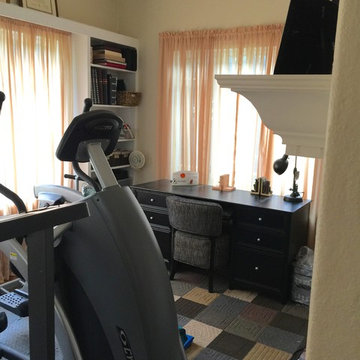
Gayle M. Gruenberg, CPO-CD
Idéer för att renovera ett mellanstort amerikanskt hemmagym med grovkök, med beige väggar och mellanmörkt trägolv
Idéer för att renovera ett mellanstort amerikanskt hemmagym med grovkök, med beige väggar och mellanmörkt trägolv
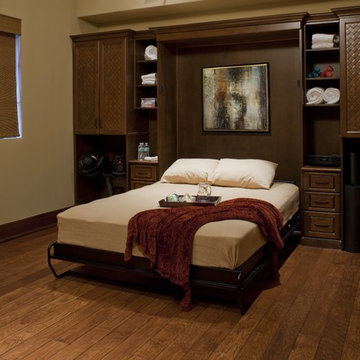
Idéer för mellanstora vintage hemmagym med grovkök, med beige väggar och mellanmörkt trägolv
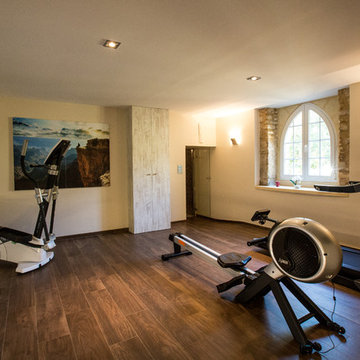
Raphaël Melka Photographie - www.raphaelmelka.com
Exempel på ett stort lantligt hemmagym med fria vikter, med beige väggar och mellanmörkt trägolv
Exempel på ett stort lantligt hemmagym med fria vikter, med beige väggar och mellanmörkt trägolv
652 foton på hemmagym, med mellanmörkt trägolv
5
