652 foton på hemmagym, med mellanmörkt trägolv
Sortera efter:
Budget
Sortera efter:Populärt i dag
141 - 160 av 652 foton
Artikel 1 av 2

Our Carmel design-build studio was tasked with organizing our client’s basement and main floor to improve functionality and create spaces for entertaining.
In the basement, the goal was to include a simple dry bar, theater area, mingling or lounge area, playroom, and gym space with the vibe of a swanky lounge with a moody color scheme. In the large theater area, a U-shaped sectional with a sofa table and bar stools with a deep blue, gold, white, and wood theme create a sophisticated appeal. The addition of a perpendicular wall for the new bar created a nook for a long banquette. With a couple of elegant cocktail tables and chairs, it demarcates the lounge area. Sliding metal doors, chunky picture ledges, architectural accent walls, and artsy wall sconces add a pop of fun.
On the main floor, a unique feature fireplace creates architectural interest. The traditional painted surround was removed, and dark large format tile was added to the entire chase, as well as rustic iron brackets and wood mantel. The moldings behind the TV console create a dramatic dimensional feature, and a built-in bench along the back window adds extra seating and offers storage space to tuck away the toys. In the office, a beautiful feature wall was installed to balance the built-ins on the other side. The powder room also received a fun facelift, giving it character and glitz.
---
Project completed by Wendy Langston's Everything Home interior design firm, which serves Carmel, Zionsville, Fishers, Westfield, Noblesville, and Indianapolis.
For more about Everything Home, see here: https://everythinghomedesigns.com/
To learn more about this project, see here:
https://everythinghomedesigns.com/portfolio/carmel-indiana-posh-home-remodel
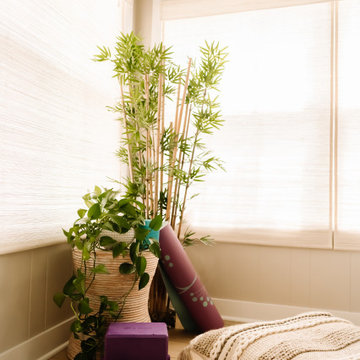
Project by Wiles Design Group. Their Cedar Rapids-based design studio serves the entire Midwest, including Iowa City, Dubuque, Davenport, and Waterloo, as well as North Missouri and St. Louis.
For more about Wiles Design Group, see here: https://wilesdesigngroup.com/
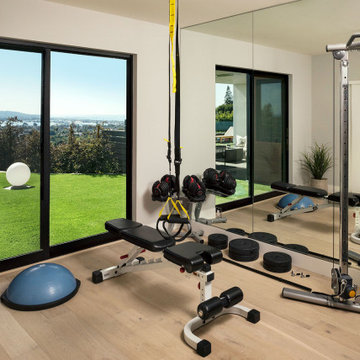
Idéer för att renovera ett mellanstort maritimt hemmagym med fria vikter, med beige väggar, mellanmörkt trägolv och beiget golv

This cozy lake cottage skillfully incorporates a number of features that would normally be restricted to a larger home design. A glance of the exterior reveals a simple story and a half gable running the length of the home, enveloping the majority of the interior spaces. To the rear, a pair of gables with copper roofing flanks a covered dining area that connects to a screened porch. Inside, a linear foyer reveals a generous staircase with cascading landing. Further back, a centrally placed kitchen is connected to all of the other main level entertaining spaces through expansive cased openings. A private study serves as the perfect buffer between the homes master suite and living room. Despite its small footprint, the master suite manages to incorporate several closets, built-ins, and adjacent master bath complete with a soaker tub flanked by separate enclosures for shower and water closet. Upstairs, a generous double vanity bathroom is shared by a bunkroom, exercise space, and private bedroom. The bunkroom is configured to provide sleeping accommodations for up to 4 people. The rear facing exercise has great views of the rear yard through a set of windows that overlook the copper roof of the screened porch below.
Builder: DeVries & Onderlinde Builders
Interior Designer: Vision Interiors by Visbeen
Photographer: Ashley Avila Photography

Sheahan and Quandt Architects
Bild på ett funkis hemmagym med grovkök, med grå väggar, mellanmörkt trägolv och orange golv
Bild på ett funkis hemmagym med grovkök, med grå väggar, mellanmörkt trägolv och orange golv
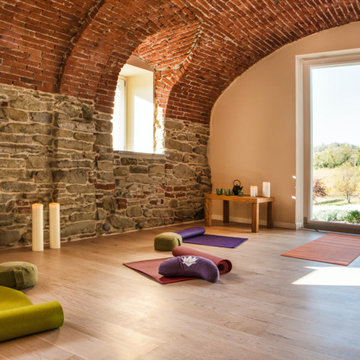
Inspiration för ett mellanstort funkis hemmagym med yogastudio, med flerfärgade väggar, mellanmörkt trägolv och beiget golv
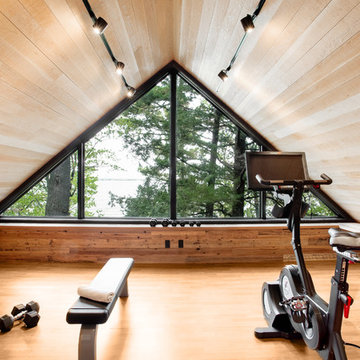
ARCHITEM Wolff Shapiro Kuskowski architectes, photo by Drew Hadley
Foto på ett rustikt hemmagym, med beige väggar, mellanmörkt trägolv och brunt golv
Foto på ett rustikt hemmagym, med beige väggar, mellanmörkt trägolv och brunt golv
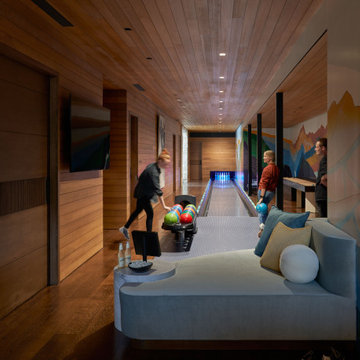
Inspiration för ett mycket stort funkis hemmagym med grovkök, med bruna väggar, mellanmörkt trägolv och brunt golv
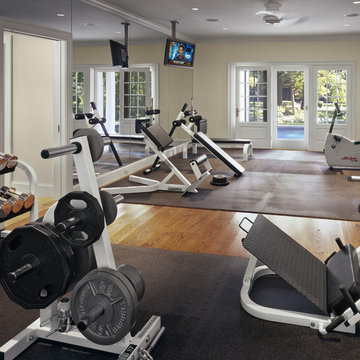
The first floor features a large family gym overlooking the pool.
Robert Benson Photography
Idéer för stora vintage hemmagym med fria vikter, med beige väggar och mellanmörkt trägolv
Idéer för stora vintage hemmagym med fria vikter, med beige väggar och mellanmörkt trägolv
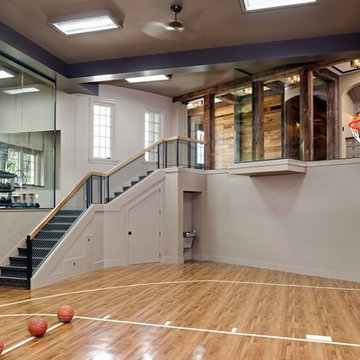
Idéer för ett klassiskt hemmagym med inomhusplan, med grå väggar, mellanmörkt trägolv och beiget golv
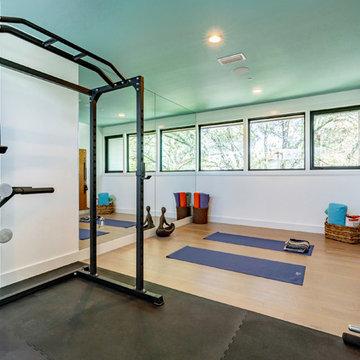
Our inspiration for this home was an updated and refined approach to Frank Lloyd Wright’s “Prairie-style”; one that responds well to the harsh Central Texas heat. By DESIGN we achieved soft balanced and glare-free daylighting, comfortable temperatures via passive solar control measures, energy efficiency without reliance on maintenance-intensive Green “gizmos” and lower exterior maintenance.
The client’s desire for a healthy, comfortable and fun home to raise a young family and to accommodate extended visitor stays, while being environmentally responsible through “high performance” building attributes, was met. Harmonious response to the site’s micro-climate, excellent Indoor Air Quality, enhanced natural ventilation strategies, and an elegant bug-free semi-outdoor “living room” that connects one to the outdoors are a few examples of the architect’s approach to Green by Design that results in a home that exceeds the expectations of its owners.
Photo by Mark Adams Media
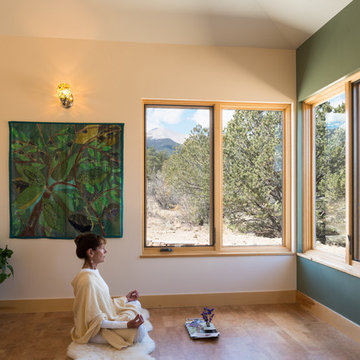
Anthony Rich Photography
Inspiration för ett stort funkis hemmagym med yogastudio, med gröna väggar och mellanmörkt trägolv
Inspiration för ett stort funkis hemmagym med yogastudio, med gröna väggar och mellanmörkt trägolv
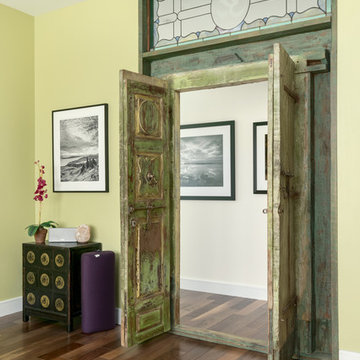
Ryan Gamma Photography
Exempel på ett litet modernt hemmagym med yogastudio, med gröna väggar, mellanmörkt trägolv och brunt golv
Exempel på ett litet modernt hemmagym med yogastudio, med gröna väggar, mellanmörkt trägolv och brunt golv
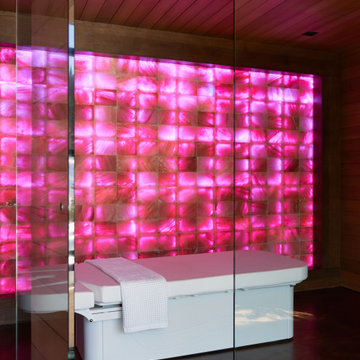
Modern inredning av ett mycket stort hemmagym med yogastudio, med bruna väggar, mellanmörkt trägolv och brunt golv
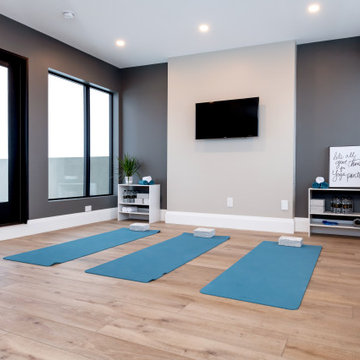
Home Gym - this yoga room is on the top floor and opens to the roof top patio. This room was windows on both sides to maximize the brightness of the room and is easy access to the patio.
Saskatoon Hospital Lottery Home
Built by Decora Homes
Windows and Doors by Durabuilt Windows and Doors
Photography by D&M Images Photography
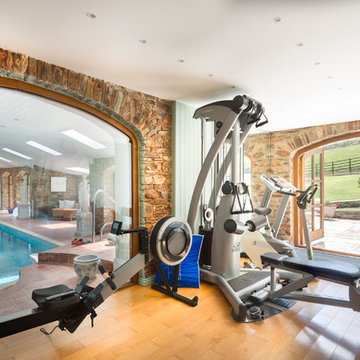
Indoor pool area and Gym at a delightful creek-side house, South Devon. Photo Styling Jan Cadle, Colin Cadle Photography
Idéer för mellanstora lantliga hemmagym med grovkök, med mellanmörkt trägolv
Idéer för mellanstora lantliga hemmagym med grovkök, med mellanmörkt trägolv
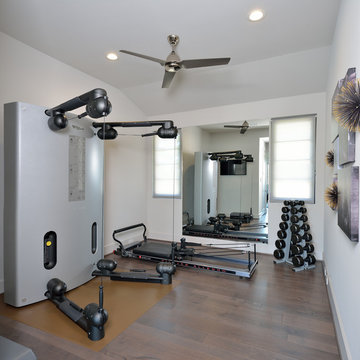
Inredning av ett modernt mellanstort hemmagym med fria vikter, med vita väggar, mellanmörkt trägolv och brunt golv
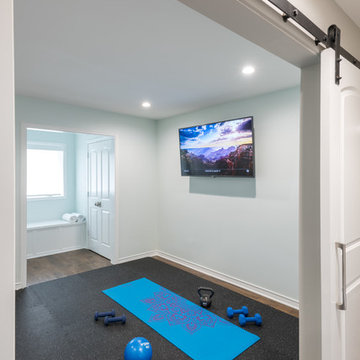
Michael Hunter
Idéer för ett mellanstort klassiskt hemmagym med grovkök, med vita väggar, mellanmörkt trägolv och brunt golv
Idéer för ett mellanstort klassiskt hemmagym med grovkök, med vita väggar, mellanmörkt trägolv och brunt golv
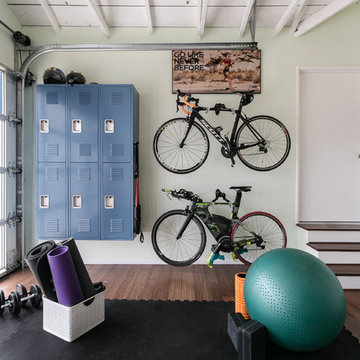
Katya Grozovskaya Photography
Exempel på ett mellanstort modernt hemmagym med yogastudio, med gröna väggar, mellanmörkt trägolv och brunt golv
Exempel på ett mellanstort modernt hemmagym med yogastudio, med gröna väggar, mellanmörkt trägolv och brunt golv
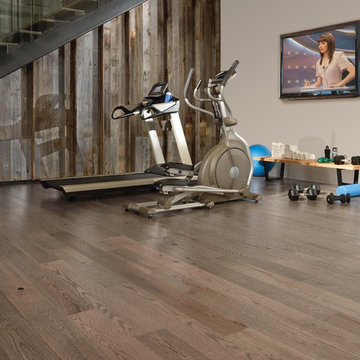
MIrage
Idéer för mellanstora funkis hemmagym med grovkök, med grå väggar och mellanmörkt trägolv
Idéer för mellanstora funkis hemmagym med grovkök, med grå väggar och mellanmörkt trägolv
652 foton på hemmagym, med mellanmörkt trägolv
8