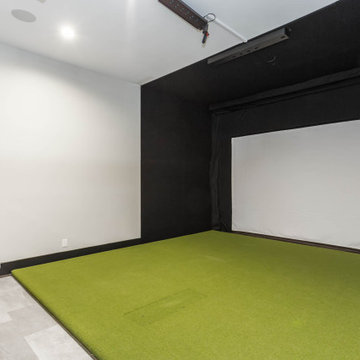1 705 foton på hemmagym
Sortera efter:
Budget
Sortera efter:Populärt i dag
21 - 40 av 1 705 foton
Artikel 1 av 2

Foto på ett mellanstort vintage hemmagym med grovkök, med grått golv och grå väggar
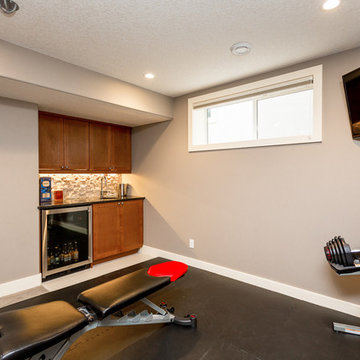
Jesse Yardley, Fotographix
Idéer för att renovera ett stort vintage hemmagym med grovkök, med grå väggar
Idéer för att renovera ett stort vintage hemmagym med grovkök, med grå väggar

The home gym is hidden behind a unique entrance comprised of curved barn doors on an exposed track over stacked stone.
---
Project by Wiles Design Group. Their Cedar Rapids-based design studio serves the entire Midwest, including Iowa City, Dubuque, Davenport, and Waterloo, as well as North Missouri and St. Louis.
For more about Wiles Design Group, see here: https://wilesdesigngroup.com/
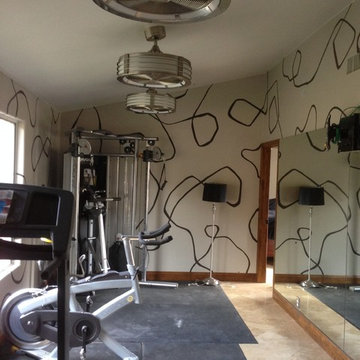
Floating shelving and cubby cabinet below were created with the same veneer as the guest bathroom and hall cabinet.
We added the mirrors to the height of the door trim to expand the feel of the room, but allow the detail painting to enhance the room.
We changed out 3 can lights for these fantastic Fanimation fans. The light shows thru the sides and the blades make a very satisfying sound.

This unique city-home is designed with a center entry, flanked by formal living and dining rooms on either side. An expansive gourmet kitchen / great room spans the rear of the main floor, opening onto a terraced outdoor space comprised of more than 700SF.
The home also boasts an open, four-story staircase flooded with natural, southern light, as well as a lower level family room, four bedrooms (including two en-suite) on the second floor, and an additional two bedrooms and study on the third floor. A spacious, 500SF roof deck is accessible from the top of the staircase, providing additional outdoor space for play and entertainment.
Due to the location and shape of the site, there is a 2-car, heated garage under the house, providing direct entry from the garage into the lower level mudroom. Two additional off-street parking spots are also provided in the covered driveway leading to the garage.
Designed with family living in mind, the home has also been designed for entertaining and to embrace life's creature comforts. Pre-wired with HD Video, Audio and comprehensive low-voltage services, the home is able to accommodate and distribute any low voltage services requested by the homeowner.
This home was pre-sold during construction.
Steve Hall, Hedrich Blessing

Photo by Langdon Clay
Foto på ett mellanstort funkis hemmagym med grovkök, med mellanmörkt trägolv, bruna väggar och gult golv
Foto på ett mellanstort funkis hemmagym med grovkök, med mellanmörkt trägolv, bruna väggar och gult golv

Jim Fuhrmann,
Beinfield Architecture PC
Idéer för mellanstora lantliga hemmagym med yogastudio, med vita väggar och ljust trägolv
Idéer för mellanstora lantliga hemmagym med yogastudio, med vita väggar och ljust trägolv
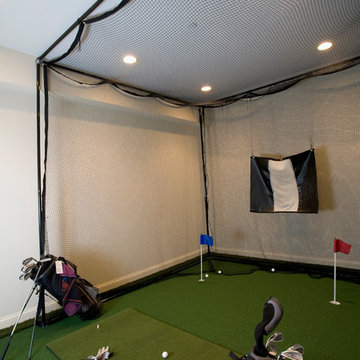
Photography by Linda Oyama Bryan. http://pickellbuilders.com. Golf Room with Full Swing Simulator and three hole putting green.

Idéer för mellanstora maritima hemmagym med yogastudio, med vita väggar, ljust trägolv och beiget golv

A home gym that makes workouts a breeze.
Inspiration för ett stort vintage hemmagym med fria vikter, med blå väggar, ljust trägolv och beiget golv
Inspiration för ett stort vintage hemmagym med fria vikter, med blå väggar, ljust trägolv och beiget golv

We are excited to share the grand reveal of this fantastic home gym remodel we recently completed. What started as an unfinished basement transformed into a state-of-the-art home gym featuring stunning design elements including hickory wood accents, dramatic charcoal and gold wallpaper, and exposed black ceilings. With all the equipment needed to create a commercial gym experience at home, we added a punching column, rubber flooring, dimmable LED lighting, a ceiling fan, and infrared sauna to relax in after the workout!

Cross-Fit Gym for all of your exercise needs.
Photos: Reel Tour Media
Idéer för stora funkis hemmagym med grovkök, med vita väggar, vinylgolv och svart golv
Idéer för stora funkis hemmagym med grovkök, med vita väggar, vinylgolv och svart golv

Photo: David Papazian
Bild på ett mellanstort funkis hemmagym med grovkök, med vita väggar, heltäckningsmatta och grått golv
Bild på ett mellanstort funkis hemmagym med grovkök, med vita väggar, heltäckningsmatta och grått golv

Idéer för ett stort hemmagym med grovkök, med beige väggar och heltäckningsmatta
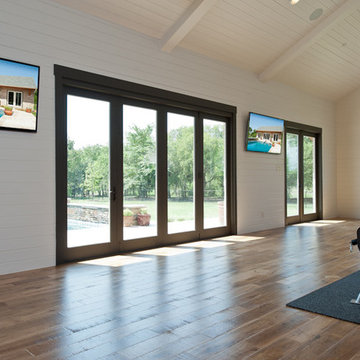
MLA Photography-Erin Matlock
Idéer för stora funkis hemmagym med fria vikter, med vita väggar och mellanmörkt trägolv
Idéer för stora funkis hemmagym med fria vikter, med vita väggar och mellanmörkt trägolv

Ed Ellis Photography
Inspiration för ett mellanstort funkis hemmagym med fria vikter, med grå väggar, korkgolv och beiget golv
Inspiration för ett mellanstort funkis hemmagym med fria vikter, med grå väggar, korkgolv och beiget golv

Photo credit: Charles-Ryan Barber
Architect: Nadav Rokach
Interior Design: Eliana Rokach
Staging: Carolyn Greco at Meredith Baer
Contractor: Building Solutions and Design, Inc.
1 705 foton på hemmagym
2
