1 646 foton på hemmastudio, med mellanmörkt trägolv
Sortera efter:
Budget
Sortera efter:Populärt i dag
21 - 40 av 1 646 foton
Artikel 1 av 3
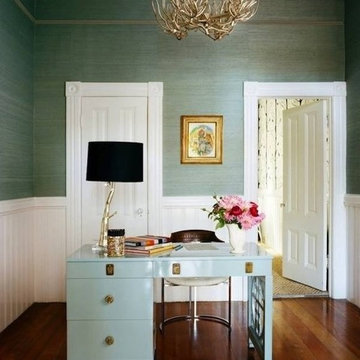
Traditional White Re-purpose Desk.
Medium Tone Hardwood Flooring.
Gold Tone Whimsical Lighting.
Walls- Wiliow Tree - Sherwin Williams.
Photograher-Jason Jones

Clear Birch Wood cabinetry with oil rubbed bronze hardware, this office is contemporary and ergonomic at the same time. The space is designed for both personal adjustment and comfort, with a pop of orange to keep it all alive. Craftsman Four Square, Seattle, WA - Master Bedroom & Office - Custom Cabinetry, by Belltown Design LLC, Photography by Julie Mannell
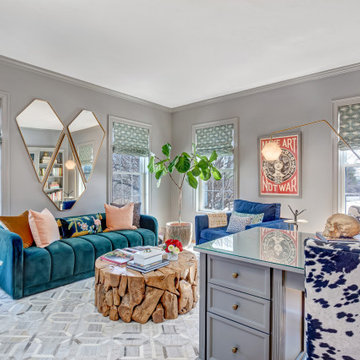
Exempel på ett mellanstort retro hemmastudio, med grå väggar, mellanmörkt trägolv och ett fristående skrivbord

Hi everyone:
My home office design
ready to work as B2B with interior designers
you can see also the video for this project
https://www.youtube.com/watch?v=-FgX3YfMRHI

Aaron Leitz
Inredning av ett klassiskt hemmastudio, med vita väggar, mellanmörkt trägolv, en öppen vedspis, en spiselkrans i tegelsten, ett fristående skrivbord och brunt golv
Inredning av ett klassiskt hemmastudio, med vita väggar, mellanmörkt trägolv, en öppen vedspis, en spiselkrans i tegelsten, ett fristående skrivbord och brunt golv
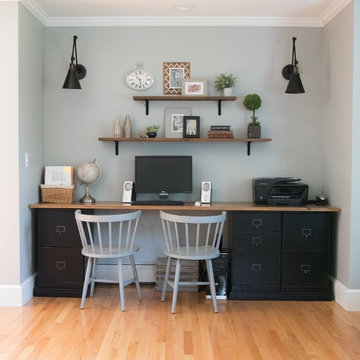
Inspiration för ett mellanstort vintage hemmastudio, med grå väggar, mellanmörkt trägolv, ett inbyggt skrivbord och brunt golv
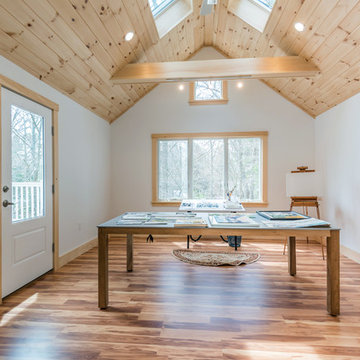
Idéer för mellanstora funkis hemmastudior, med vita väggar, mellanmörkt trägolv, ett fristående skrivbord och brunt golv
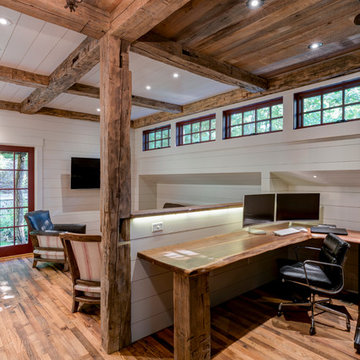
Inredning av ett rustikt mellanstort hemmastudio, med mellanmörkt trägolv och ett inbyggt skrivbord
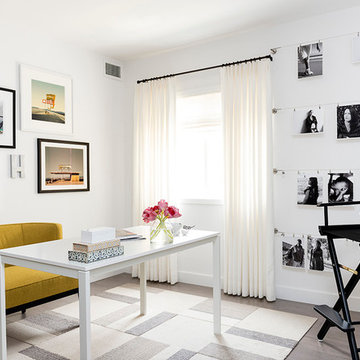
DESIGN BUILD REMODEL | Home Office Transformation | FOUR POINT DESIGN BUILD INC.
This space was once a child's bedroom and now doubles as a professional home photography post production office and a dressing room for graceful ballerinas!
This completely transformed 3,500+ sf family dream home sits atop the gorgeous hills of Calabasas, CA and celebrates the strategic and eclectic merging of contemporary and mid-century modern styles with the earthy touches of a world traveler!
AS SEEN IN Better Homes and Gardens | BEFORE & AFTER | 10 page feature and COVER | Spring 2016
To see more of this fantastic transformation, watch for the launch of our NEW website and blog THE FOUR POINT REPORT, where we celebrate this and other incredible design build journey! Launching September 2016.
Photography by Riley Jamison
#ballet #photography #remodel #LAinteriordesigner #builder #dreamproject #oneinamillion
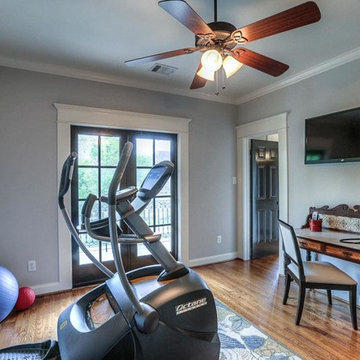
Inspiration för mellanstora klassiska hemmastudior, med grå väggar, mellanmörkt trägolv, ett fristående skrivbord och brunt golv
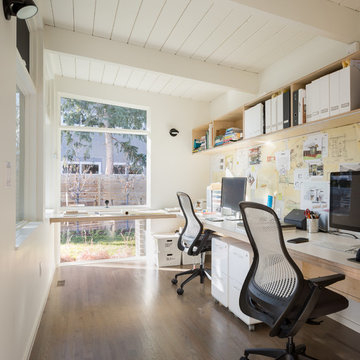
JC Buck Photography
Foto på ett 50 tals hemmastudio, med mellanmörkt trägolv och ett inbyggt skrivbord
Foto på ett 50 tals hemmastudio, med mellanmörkt trägolv och ett inbyggt skrivbord

The staircase combines a custom walnut millwork screen and industrial steel detailing. Below the stairs, we designed a built in workspace.
© Joe Fletcher Photography
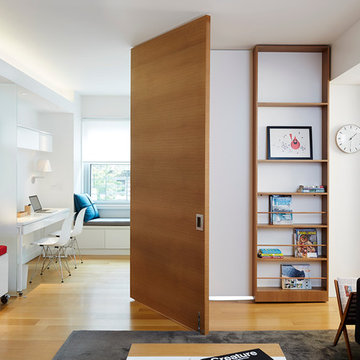
Exempel på ett mellanstort modernt hemmastudio, med vita väggar, mellanmörkt trägolv och ett fristående skrivbord
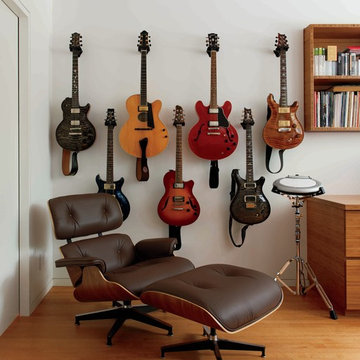
Jason Schmidt
Exempel på ett modernt hemmastudio, med vita väggar och mellanmörkt trägolv
Exempel på ett modernt hemmastudio, med vita väggar och mellanmörkt trägolv
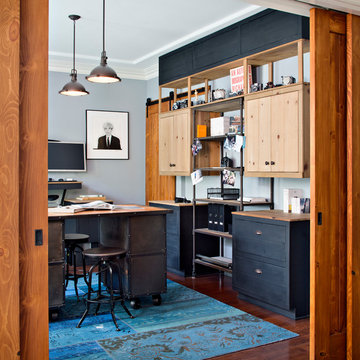
This successful sport photographer needed his dining room converted into a home office. Every furniture piece was custom to accommodate his needs, especially his height (6'8"). The industrial island has side cabinets for his cameras for easy access on-the-go. It is also open in the center to accommodate a collaborate work space. The cabinets are custom designed to allow for the sliding door to sneak through it without much attention. The standing height custom desk top is affixed to the wall to allow the client to enjoy standing or leaning on his stand-up chair instead of having to sit all day. Finally, this take on the industrial style is bold and in-your-face, just like the client.
Photo courtesy of Chipper Hatter: www.chipperhatter.com

In order to bring this off plan apartment to life, we created and added some much needed bespoke joinery pieces throughout. Optimised for this families' needs, the joinery includes a specially designed floor to ceiling piece in the day room with its own desk, providing some much needed work-from-home space. The interior has received some carefully curated furniture and finely tuned fittings and fixtures to inject the character of this wonderful family and turn a white cube into their new home.

Our Scottsdale interior design studio created this luxurious Santa Fe new build for a retired couple with sophisticated tastes. We centered the furnishings and fabrics around their contemporary Southwestern art collection, choosing complementary colors. The house includes a large patio with a fireplace, a beautiful great room with a home bar, a lively family room, and a bright home office with plenty of cabinets. All of the spaces reflect elegance, comfort, and thoughtful planning.
---
Project designed by Susie Hersker’s Scottsdale interior design firm Design Directives. Design Directives is active in Phoenix, Paradise Valley, Cave Creek, Carefree, Sedona, and beyond.
For more about Design Directives, click here: https://susanherskerasid.com/
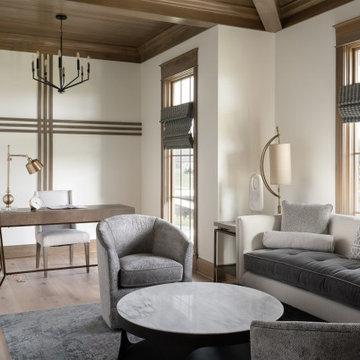
A neutral color palette punctuated by warm wood tones and large windows create a comfortable, natural environment that combines casual southern living with European coastal elegance. The 10-foot tall pocket doors leading to a covered porch were designed in collaboration with the architect for seamless indoor-outdoor living. Decorative house accents including stunning wallpapers, vintage tumbled bricks, and colorful walls create visual interest throughout the space. Beautiful fireplaces, luxury furnishings, statement lighting, comfortable furniture, and a fabulous basement entertainment area make this home a welcome place for relaxed, fun gatherings.
---
Project completed by Wendy Langston's Everything Home interior design firm, which serves Carmel, Zionsville, Fishers, Westfield, Noblesville, and Indianapolis.
For more about Everything Home, click here: https://everythinghomedesigns.com/
To learn more about this project, click here:
https://everythinghomedesigns.com/portfolio/aberdeen-living-bargersville-indiana/
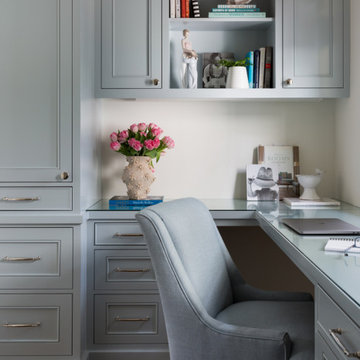
Our La Cañada studio juxtaposed the historic architecture of this home with contemporary, Spanish-style interiors. It features a contrasting palette of warm and cool colors, printed tilework, spacious layouts, high ceilings, metal accents, and lots of space to bond with family and entertain friends.
---
Project designed by Courtney Thomas Design in La Cañada. Serving Pasadena, Glendale, Monrovia, San Marino, Sierra Madre, South Pasadena, and Altadena.
For more about Courtney Thomas Design, click here: https://www.courtneythomasdesign.com/
To learn more about this project, click here:
https://www.courtneythomasdesign.com/portfolio/contemporary-spanish-style-interiors-la-canada/
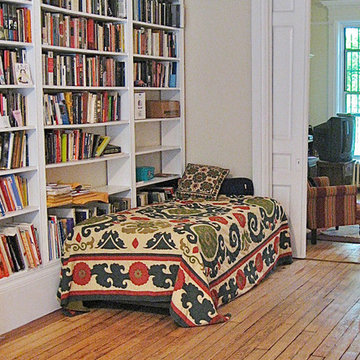
Inredning av ett asiatiskt mellanstort hemmastudio, med vita väggar, mellanmörkt trägolv och ett inbyggt skrivbord
1 646 foton på hemmastudio, med mellanmörkt trägolv
2