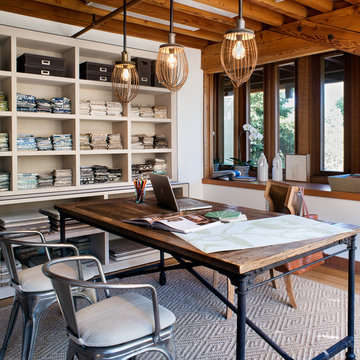1 646 foton på hemmastudio, med mellanmörkt trägolv
Sortera efter:
Budget
Sortera efter:Populärt i dag
41 - 60 av 1 646 foton
Artikel 1 av 3

Simon Maxwell
Exempel på ett litet nordiskt hemmastudio, med vita väggar, mellanmörkt trägolv, en öppen vedspis och ett inbyggt skrivbord
Exempel på ett litet nordiskt hemmastudio, med vita väggar, mellanmörkt trägolv, en öppen vedspis och ett inbyggt skrivbord
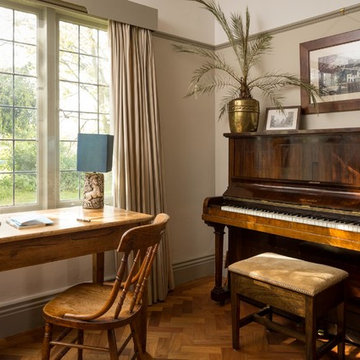
Rob Crawshaw
Inspiration för mellanstora rustika hemmastudior, med beige väggar, mellanmörkt trägolv och ett fristående skrivbord
Inspiration för mellanstora rustika hemmastudior, med beige väggar, mellanmörkt trägolv och ett fristående skrivbord
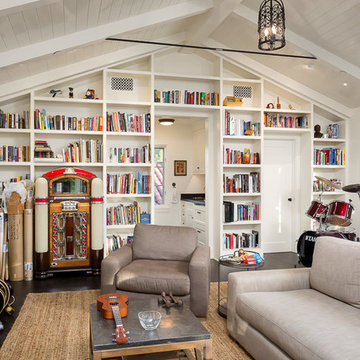
Clark Dugger
Foto på ett mellanstort eklektiskt hemmastudio, med vita väggar, mellanmörkt trägolv, ett fristående skrivbord och brunt golv
Foto på ett mellanstort eklektiskt hemmastudio, med vita väggar, mellanmörkt trägolv, ett fristående skrivbord och brunt golv
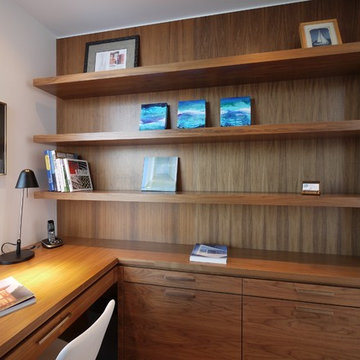
The workstation alcove features a built-in bookcase with cantilevered desk surface. The gap between desk and wall allows the draperies to be drawn across the entire adjacent window for privacy.
There's a passthrough into the adjacent Living Room to allow for a streetscape view while sitting at the desk.
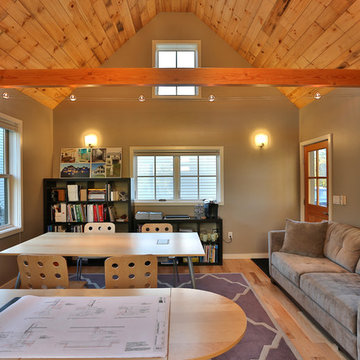
Jack Michaud Photography
Bild på ett vintage hemmastudio, med mellanmörkt trägolv, ett fristående skrivbord och grå väggar
Bild på ett vintage hemmastudio, med mellanmörkt trägolv, ett fristående skrivbord och grå väggar
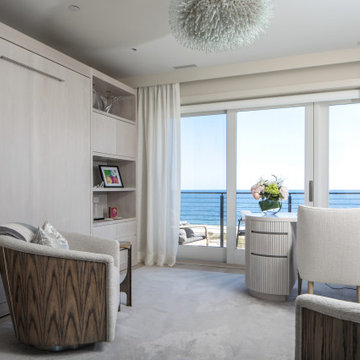
Incorporating a unique blue-chip art collection, this modern Hamptons home was meticulously designed to complement the owners' cherished art collections. The thoughtful design seamlessly integrates tailored storage and entertainment solutions, all while upholding a crisp and sophisticated aesthetic.
This home office boasts a serene, neutral palette that enhances focus and productivity. The thoughtfully arranged furniture layout allows for uninterrupted work while offering breathtaking waterfront views, infusing luxury into every corner.
---Project completed by New York interior design firm Betty Wasserman Art & Interiors, which serves New York City, as well as across the tri-state area and in The Hamptons.
For more about Betty Wasserman, see here: https://www.bettywasserman.com/
To learn more about this project, see here: https://www.bettywasserman.com/spaces/westhampton-art-centered-oceanfront-home/
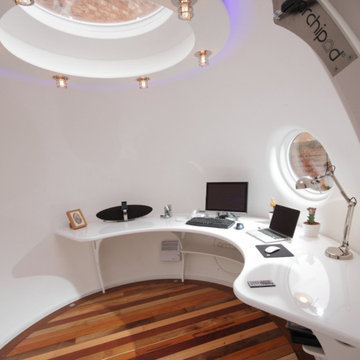
Bild på ett mellanstort funkis hemmastudio, med vita väggar, mellanmörkt trägolv och ett inbyggt skrivbord
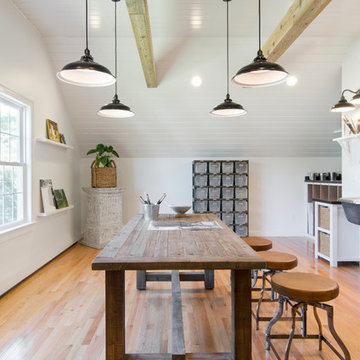
Photo Credit: Tamara Flanagan
Bild på ett stort lantligt hemmastudio, med vita väggar, mellanmörkt trägolv och ett fristående skrivbord
Bild på ett stort lantligt hemmastudio, med vita väggar, mellanmörkt trägolv och ett fristående skrivbord
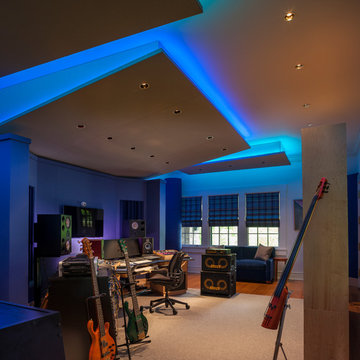
Mark P. Finlay Associates, AIA
Photo by Warren Jagger
Foto på ett stort funkis hemmastudio, med vita väggar, mellanmörkt trägolv, ett fristående skrivbord och brunt golv
Foto på ett stort funkis hemmastudio, med vita väggar, mellanmörkt trägolv, ett fristående skrivbord och brunt golv
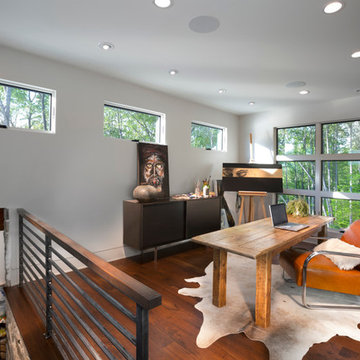
Tim Burleson
Inredning av ett modernt mellanstort hemmastudio, med vita väggar, mellanmörkt trägolv, ett fristående skrivbord och brunt golv
Inredning av ett modernt mellanstort hemmastudio, med vita väggar, mellanmörkt trägolv, ett fristående skrivbord och brunt golv
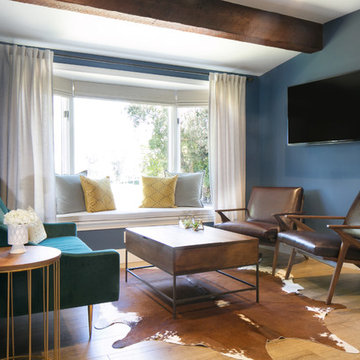
Modern Farmhouse interior design by Lindye Galloway Design. Man cave, home office with deep blue wall color, cow hide rug, coffee table desk and leather mid century modern chairs.
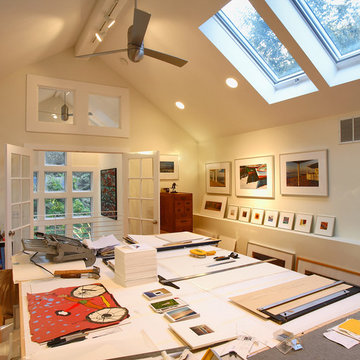
olson photographic
Idéer för att renovera ett stort funkis hemmastudio, med vita väggar och mellanmörkt trägolv
Idéer för att renovera ett stort funkis hemmastudio, med vita väggar och mellanmörkt trägolv

Our Seattle studio designed this stunning 5,000+ square foot Snohomish home to make it comfortable and fun for a wonderful family of six.
On the main level, our clients wanted a mudroom. So we removed an unused hall closet and converted the large full bathroom into a powder room. This allowed for a nice landing space off the garage entrance. We also decided to close off the formal dining room and convert it into a hidden butler's pantry. In the beautiful kitchen, we created a bright, airy, lively vibe with beautiful tones of blue, white, and wood. Elegant backsplash tiles, stunning lighting, and sleek countertops complete the lively atmosphere in this kitchen.
On the second level, we created stunning bedrooms for each member of the family. In the primary bedroom, we used neutral grasscloth wallpaper that adds texture, warmth, and a bit of sophistication to the space creating a relaxing retreat for the couple. We used rustic wood shiplap and deep navy tones to define the boys' rooms, while soft pinks, peaches, and purples were used to make a pretty, idyllic little girls' room.
In the basement, we added a large entertainment area with a show-stopping wet bar, a large plush sectional, and beautifully painted built-ins. We also managed to squeeze in an additional bedroom and a full bathroom to create the perfect retreat for overnight guests.
For the decor, we blended in some farmhouse elements to feel connected to the beautiful Snohomish landscape. We achieved this by using a muted earth-tone color palette, warm wood tones, and modern elements. The home is reminiscent of its spectacular views – tones of blue in the kitchen, primary bathroom, boys' rooms, and basement; eucalyptus green in the kids' flex space; and accents of browns and rust throughout.
---Project designed by interior design studio Kimberlee Marie Interiors. They serve the Seattle metro area including Seattle, Bellevue, Kirkland, Medina, Clyde Hill, and Hunts Point.
For more about Kimberlee Marie Interiors, see here: https://www.kimberleemarie.com/
To learn more about this project, see here:
https://www.kimberleemarie.com/modern-luxury-home-remodel-snohomish

Our Denver studio designed the office area for the Designer Showhouse, and it’s all about female empowerment. Our design language expresses a powerful, well-traveled woman who is also the head of a family and creates subtle, calm strength and harmony. The decor used to achieve the idea is a medley of color, patterns, sleek furniture, and a built-in library that is busy, chaotic, and yet calm and organized.
---
Project designed by Denver, Colorado interior designer Margarita Bravo. She serves Denver as well as surrounding areas such as Cherry Hills Village, Englewood, Greenwood Village, and Bow Mar.
For more about MARGARITA BRAVO, click here: https://www.margaritabravo.com/
To learn more about this project, click here:
https://www.margaritabravo.com/portfolio/denver-office-design-woman/
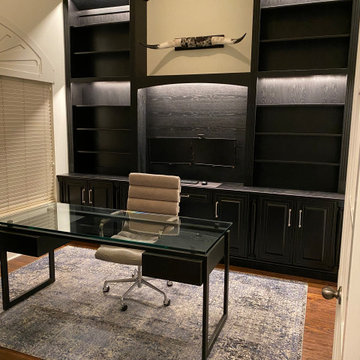
The perfect match & fit to this clients space for the Home Office. The closed door storage below had a combination of file drawer, slide-outs for a printer & paper shredder, lockable storage, adjustable shelving and an integrated power plug in the desk drawer. The dual monitors swivel on their mounts on the wall. The open shelving is adjustable as well. Fluted casing on the tall uppers, the subtle arch and the table posts integrated into the design below add the final personal touches. Although the stain was very dark, their choice of White Oak material allowed the natural beauty of the grain to show through. Very elegant piece!
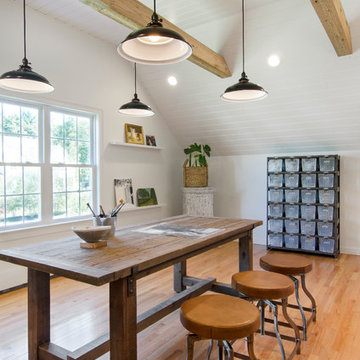
Photo Credit: Tamara Flanagan
Foto på ett stort lantligt hemmastudio, med vita väggar, mellanmörkt trägolv och ett fristående skrivbord
Foto på ett stort lantligt hemmastudio, med vita väggar, mellanmörkt trägolv och ett fristående skrivbord
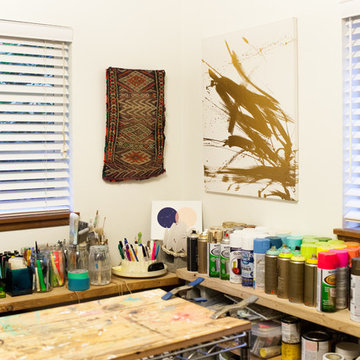
Photo: A Darling Felicity Photography © 2015 Houzz
Amerikansk inredning av ett litet hemmastudio, med vita väggar, mellanmörkt trägolv och ett fristående skrivbord
Amerikansk inredning av ett litet hemmastudio, med vita väggar, mellanmörkt trägolv och ett fristående skrivbord
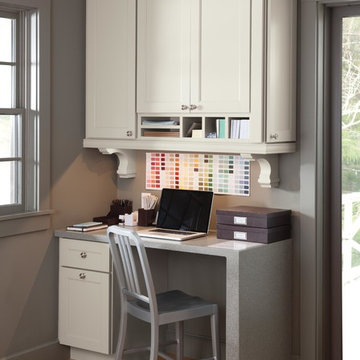
Technology works its way into the kitchen. Create a convenient place for your laptop, MP3 player, and other gadgets.
Martha Stewart Living Ox Hill PureStyle cabinetry in Sharkey Gray.
Martha Stewart Living hardware in Bedford Nickel.
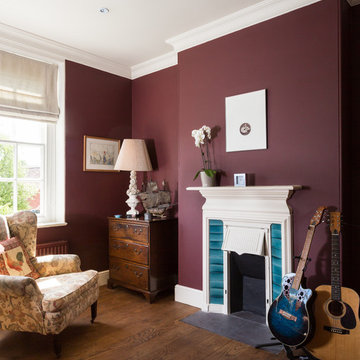
24mm Photography
Idéer för ett mellanstort klassiskt hemmastudio, med mellanmörkt trägolv, en standard öppen spis och lila väggar
Idéer för ett mellanstort klassiskt hemmastudio, med mellanmörkt trägolv, en standard öppen spis och lila väggar
1 646 foton på hemmastudio, med mellanmörkt trägolv
3
