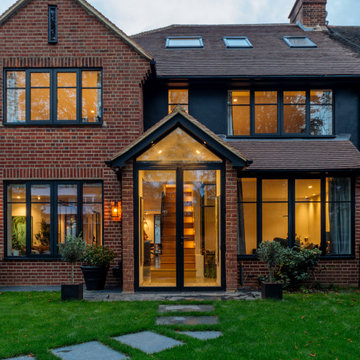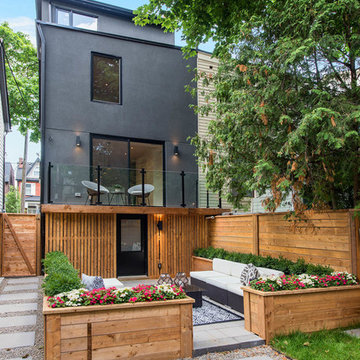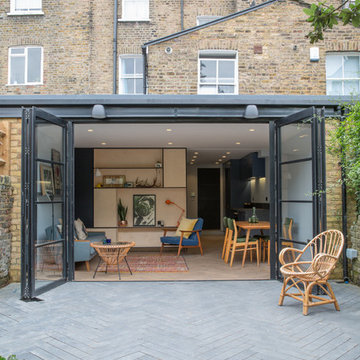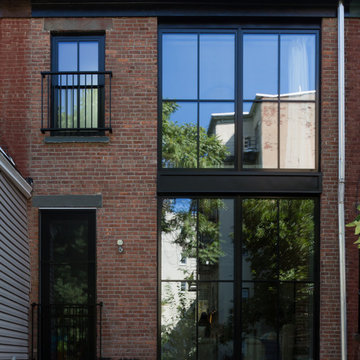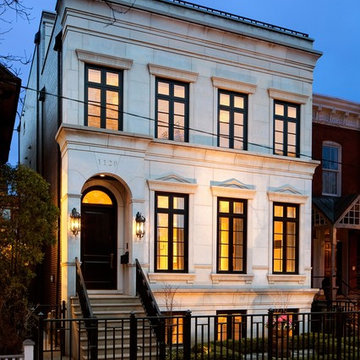9 047 foton på hus - flerfamiljshus, radhus
Sortera efter:
Budget
Sortera efter:Populärt i dag
1 - 20 av 9 047 foton
Artikel 1 av 3

Gut renovation of 1880's townhouse. New vertical circulation and dramatic rooftop skylight bring light deep in to the middle of the house. A new stair to roof and roof deck complete the light-filled vertical volume. Programmatically, the house was flipped: private spaces and bedrooms are on lower floors, and the open plan Living Room, Dining Room, and Kitchen is located on the 3rd floor to take advantage of the high ceiling and beautiful views. A new oversized front window on 3rd floor provides stunning views across New York Harbor to Lower Manhattan.
The renovation also included many sustainable and resilient features, such as the mechanical systems were moved to the roof, radiant floor heating, triple glazed windows, reclaimed timber framing, and lots of daylighting.
All photos: Lesley Unruh http://www.unruhphoto.com/
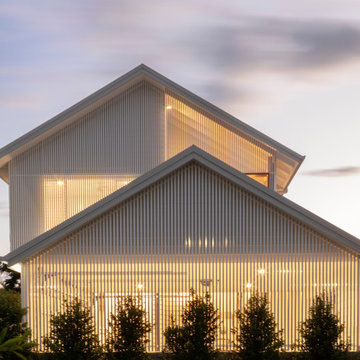
The stark volumes of the Albion Avenue Duplex were a reinvention of the traditional gable home.
The design grew from a homage to the existing brick dwelling that stood on the site combined with the idea to reinterpret the lightweight costal vernacular.
Two different homes now sit on the site, providing privacy and individuality from the existing streetscape.
Light and breeze were concepts that powered a need for voids which provide open connections throughout the homes and help to passively cool them.
Built by NorthMac Constructions.
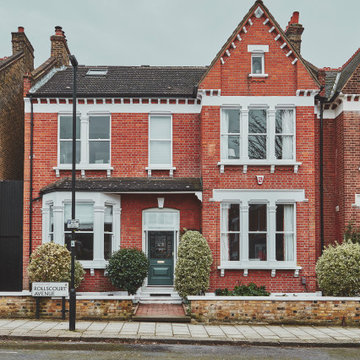
Idéer för att renovera ett vintage flerfamiljshus, med tre eller fler plan, tegel och platt tak

Georgian full renovation and extension in Ranelagh. The front garden was primarily designed by the client and indeed they had a significant input to all aspects of the project in the preferred collaborative ethos of our studio.

Roof: Hickory Timberline® UHD with Dual Shadow Line Lifetime Roofing Shingles by GAF
Gutters: LeafGuard®
Soffit: TruVent®
Exempel på ett mellanstort 60 tals flerfärgat flerfamiljshus, med allt i ett plan, blandad fasad och tak i shingel
Exempel på ett mellanstort 60 tals flerfärgat flerfamiljshus, med allt i ett plan, blandad fasad och tak i shingel
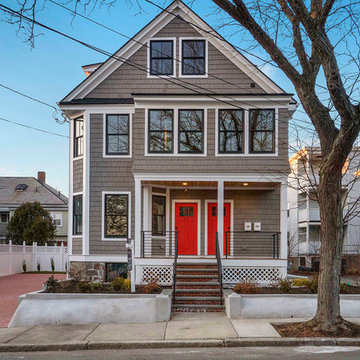
Design and Build by Design Group 47.
Living Room Furniture by VIP Saloti.
Idéer för vintage grå hus, med tre eller fler plan och sadeltak
Idéer för vintage grå hus, med tre eller fler plan och sadeltak
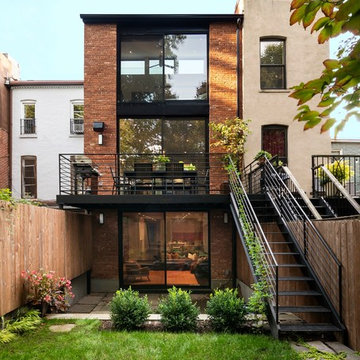
Photo: Bjorg Magnea
Modern inredning av ett radhus, med tre eller fler plan och tegel
Modern inredning av ett radhus, med tre eller fler plan och tegel

Inspiration för ett mellanstort funkis radhus, med tre eller fler plan, blandad fasad och platt tak

Idéer för mycket stora vintage röda flerfamiljshus, med tegel, sadeltak och tre eller fler plan

Modern twist on the classic A-frame profile. This multi-story Duplex has a striking façade that juxtaposes large windows against organic and industrial materials. Built by Mast & Co Design/Build features distinguished asymmetrical architectural forms which accentuate the contemporary design that flows seamlessly from the exterior to the interior.

Pacific Garage Doors & Gates
Burbank & Glendale's Highly Preferred Garage Door & Gate Services
Location: North Hollywood, CA 91606
Inspiration för ett mellanstort rustikt beige flerfamiljshus, med två våningar, halvvalmat sadeltak, blandad fasad och tak i shingel
Inspiration för ett mellanstort rustikt beige flerfamiljshus, med två våningar, halvvalmat sadeltak, blandad fasad och tak i shingel

Beautiful French inspired home in the heart of Lincoln Park Chicago.
Rising amidst the grand homes of North Howe Street, this stately house has more than 6,600 SF. In total, the home has seven bedrooms, six full bathrooms and three powder rooms. Designed with an extra-wide floor plan (21'-2"), achieved through side-yard relief, and an attached garage achieved through rear-yard relief, it is a truly unique home in a truly stunning environment.
The centerpiece of the home is its dramatic, 11-foot-diameter circular stair that ascends four floors from the lower level to the roof decks where panoramic windows (and views) infuse the staircase and lower levels with natural light. Public areas include classically-proportioned living and dining rooms, designed in an open-plan concept with architectural distinction enabling them to function individually. A gourmet, eat-in kitchen opens to the home's great room and rear gardens and is connected via its own staircase to the lower level family room, mud room and attached 2-1/2 car, heated garage.
The second floor is a dedicated master floor, accessed by the main stair or the home's elevator. Features include a groin-vaulted ceiling; attached sun-room; private balcony; lavishly appointed master bath; tremendous closet space, including a 120 SF walk-in closet, and; an en-suite office. Four family bedrooms and three bathrooms are located on the third floor.
This home was sold early in its construction process.
Nathan Kirkman

The extension, situated half a level beneath the main living floors, provides the addition space required for a large modern kitchen/dining area at the lower level and a 'media room' above. It also generally connects the house with the re-landscaped garden and terrace.
Photography: Bruce Hemming
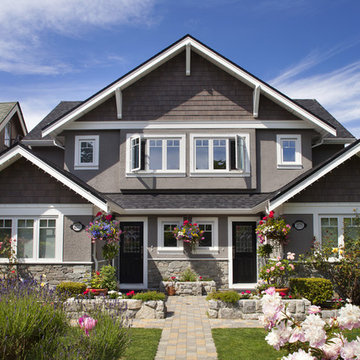
photographer: Ema Peter
Foto på ett mellanstort vintage grått flerfamiljshus, med två våningar, stuckatur och sadeltak
Foto på ett mellanstort vintage grått flerfamiljshus, med två våningar, stuckatur och sadeltak
9 047 foton på hus - flerfamiljshus, radhus
1
