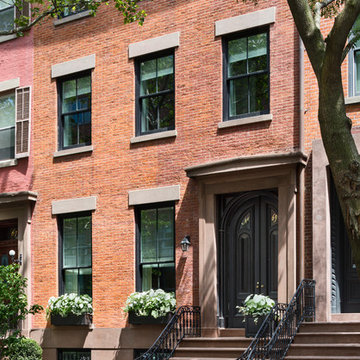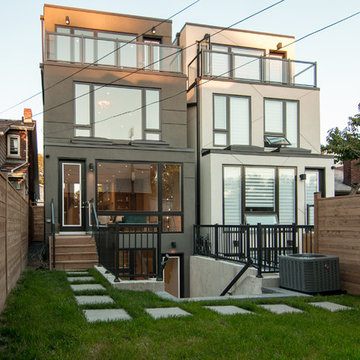9 065 foton på hus - flerfamiljshus, radhus
Sortera efter:
Budget
Sortera efter:Populärt i dag
81 - 100 av 9 065 foton
Artikel 1 av 3
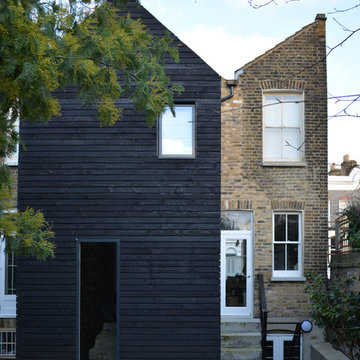
Inredning av ett modernt mellanstort flerfamiljshus, med två våningar och blandad fasad
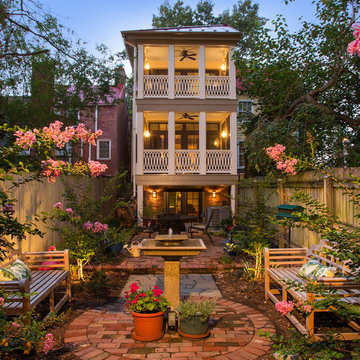
The homeowners' favorite view of the home is from their rear garden at dusk. The porches not only opened up the interior of their home to more light and the outdoors, but also created a peaceful sanctuary, an oasis of calm in a busy town.
Photographer Greg Hadley
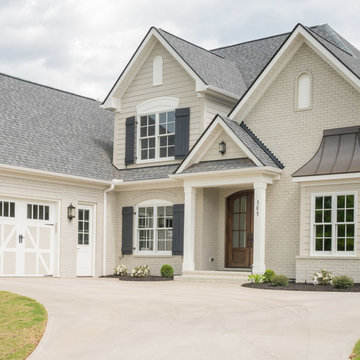
Stephen Vitosky, photographer
Idéer för stora amerikanska beige radhus, med två våningar, tegel, valmat tak och tak i shingel
Idéer för stora amerikanska beige radhus, med två våningar, tegel, valmat tak och tak i shingel
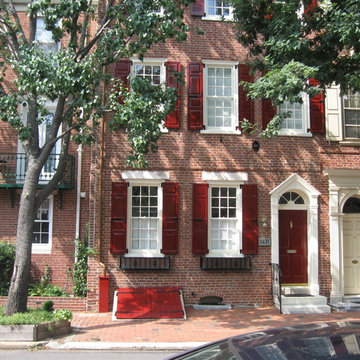
Foto på ett mellanstort vintage rött radhus, med tre eller fler plan och tegel
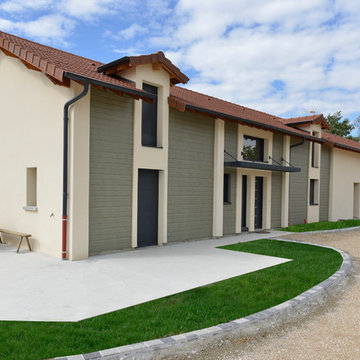
Exempel på ett stort modernt beige flerfamiljshus, med två våningar och tak med takplattor
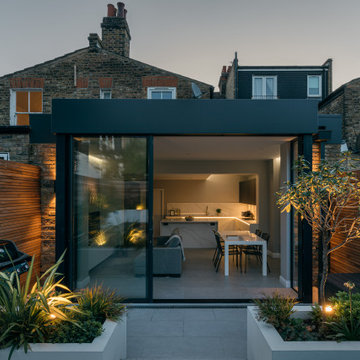
The proposal consisted of an L-shaped rear extension with internal reconfiguration.
Due to overlooking rules, the depth of the rear extension had to be limited in the proximity to the adjoining properties, therefore extra depth was obtained by adding a projecting section in line with the middle axis of the garden.

Big sliding doors integrate the inside and outside of the house. The nice small framed aluminium doors are as high as the extension.
Foto på ett stort funkis beige flerfamiljshus, med allt i ett plan, tegel, platt tak och levande tak
Foto på ett stort funkis beige flerfamiljshus, med allt i ett plan, tegel, platt tak och levande tak

The project includes 8 townhouses (that are independently owned as single family homes), developed as 4 individual buildings. Each house has 4 stories, including a large deck off a family room on the fourth floor featuring commanding views of the city and mountains beyond

Idéer för ett mellanstort modernt flerfamiljshus, med två våningar, blandad fasad, sadeltak och tak i mixade material
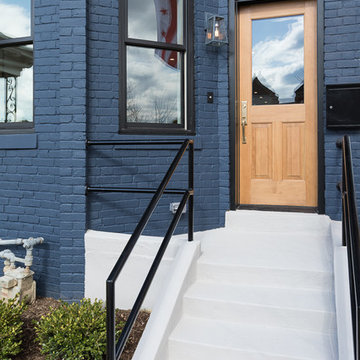
Inredning av ett blått radhus, med tre eller fler plan, tegel och platt tak
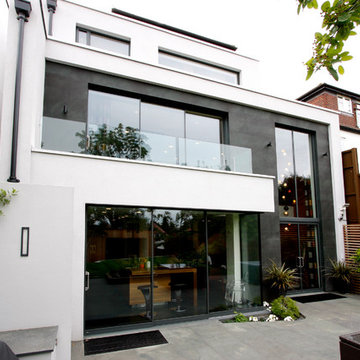
Frameless glass balustrades were installed on the balcony to add high-quality design as well as safety. The minimalist aesthetic doesn't interfere with the surrounding design but also creates a sophisticated design element providing uninterrupted views od the Wembley Arch.

Modern inredning av ett stort vitt flerfamiljshus, med tre eller fler plan och tegel

Emma Thompson
Inspiration för ett mellanstort funkis rött flerfamiljshus, med två våningar och tegel
Inspiration för ett mellanstort funkis rött flerfamiljshus, med två våningar och tegel
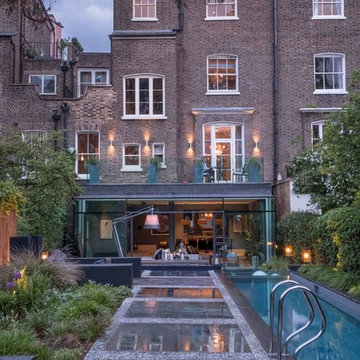
Steve Davies Photography
Exempel på ett mycket stort modernt brunt radhus, med tre eller fler plan, tegel och sadeltak
Exempel på ett mycket stort modernt brunt radhus, med tre eller fler plan, tegel och sadeltak
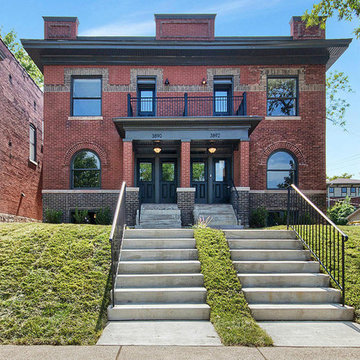
Inspiration för mellanstora klassiska röda flerfamiljshus, med två våningar, tegel och platt tak

LIV Sotheby's International Realty
Idéer för mycket stora rustika bruna flerfamiljshus, med tre eller fler plan, blandad fasad, pulpettak och tak i metall
Idéer för mycket stora rustika bruna flerfamiljshus, med tre eller fler plan, blandad fasad, pulpettak och tak i metall

Exempel på ett mellanstort modernt vitt radhus, med stuckatur, sadeltak och tak med takplattor

The project's single-storey rear extension unveils a new dimension of communal living with the creation of an expansive kitchen dining area. Envisioned as the heart of the home, this open-plan space is tailored for both everyday living and memorable family gatherings. Modern appliances and smart storage solutions ensure a seamless culinary experience, while the thoughtful integration of seating and dining arrangements invites warmth and conversation.
9 065 foton på hus - flerfamiljshus, radhus
5
