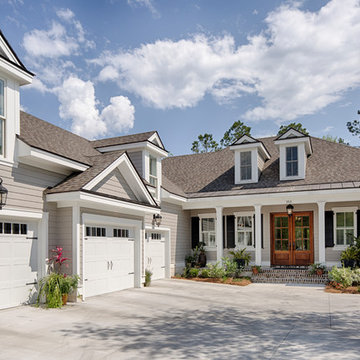583 foton på hus i flera nivåer, med fiberplattor i betong
Sortera efter:
Budget
Sortera efter:Populärt i dag
41 - 60 av 583 foton
Artikel 1 av 3
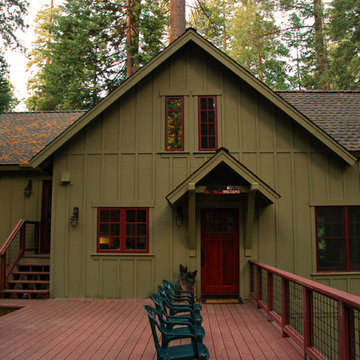
Rustik inredning av ett mellanstort grönt hus i flera nivåer, med fiberplattor i betong, sadeltak och tak i shingel
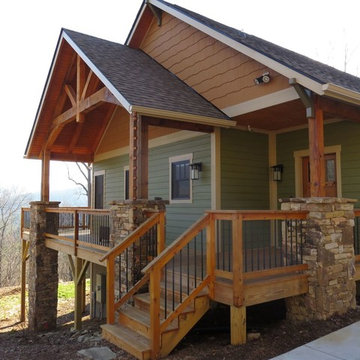
Foto på ett stort amerikanskt flerfärgat hus i flera nivåer, med fiberplattor i betong
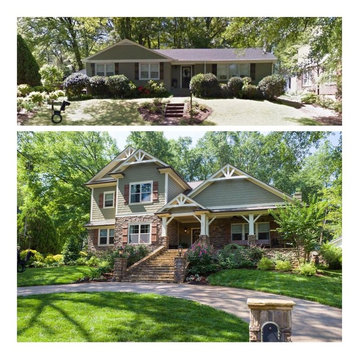
Before and after of the front of the house.
Amerikansk inredning av ett stort grönt hus i flera nivåer, med fiberplattor i betong och sadeltak
Amerikansk inredning av ett stort grönt hus i flera nivåer, med fiberplattor i betong och sadeltak
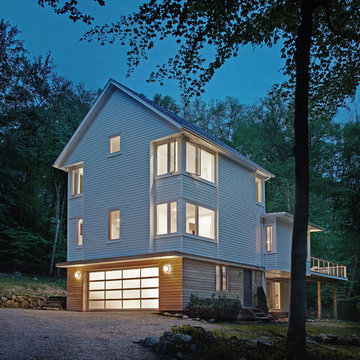
Michael Biondo
Foto på ett mellanstort funkis vitt hus i flera nivåer, med fiberplattor i betong
Foto på ett mellanstort funkis vitt hus i flera nivåer, med fiberplattor i betong
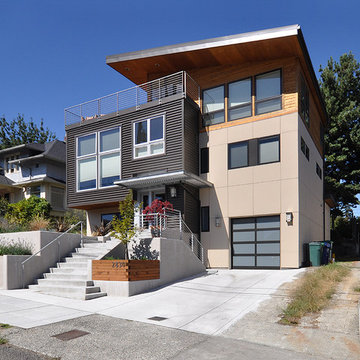
Architect: Grouparchitect.
Contractor: Barlow Construction.
Photography: © 2011 Grouparchitect
Idéer för ett mellanstort modernt beige hus i flera nivåer, med fiberplattor i betong och pulpettak
Idéer för ett mellanstort modernt beige hus i flera nivåer, med fiberplattor i betong och pulpettak
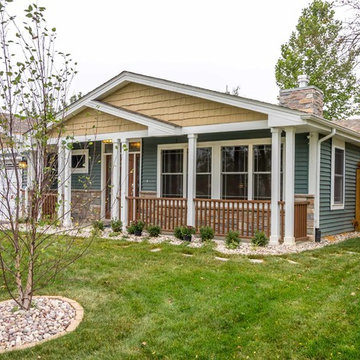
This 1960s split-level has a new Family Room addition in front of the existing home with a new covered front porch. The new two-sided stone fireplace is at the location of the former exterior wall. The rooflines match existing slope and style, and do not block the existing bedroom windows above.
Photography by Kmiecik Imagery.
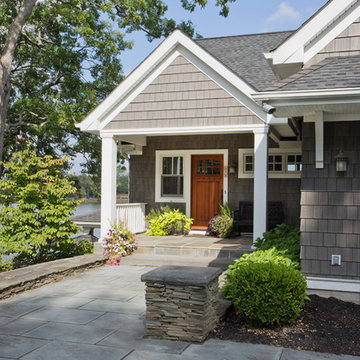
A welcoming front entry porch with bluestone walk and retaining walls.
Photos by:
Philip Jensen Carter
Foto på ett stort maritimt grått hus i flera nivåer, med fiberplattor i betong
Foto på ett stort maritimt grått hus i flera nivåer, med fiberplattor i betong
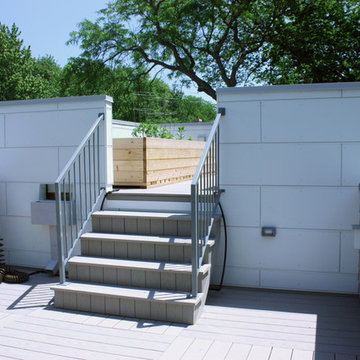
This is the addition to a early 1960's split level. This is showing the stairs leading up to the green roof, which is set atop of the addition for maximum sun exposure. http://www.kipnisarch.com
Kipnis Architecture + Planning
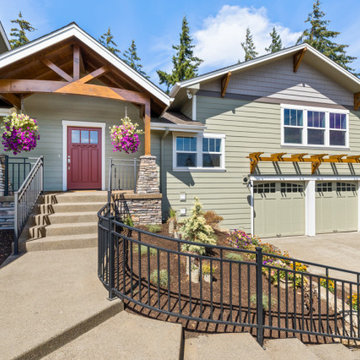
Exempel på ett stort lantligt grönt hus i flera nivåer, med fiberplattor i betong, sadeltak och tak i shingel
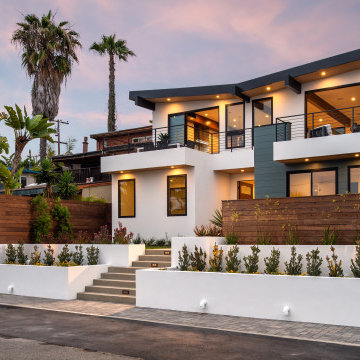
Front of home from Montgomery Avenue with view of entry steps and planters at dusk.
Idéer för stora funkis gröna hus i flera nivåer, med fiberplattor i betong, pulpettak och tak i metall
Idéer för stora funkis gröna hus i flera nivåer, med fiberplattor i betong, pulpettak och tak i metall
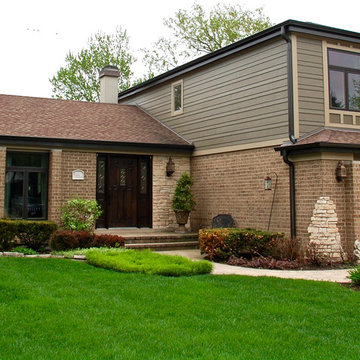
Arlington Heights, IL Exterior Remodel of Integrity from Marvin Fiberglass Windows & James Hardie Siding by Siding & Windows Group. We installed Wood-Ultrex Integrity from Marvin Fiberglass Windows throughout the house, James HardiePlank Select Cedarmill Lap Siding in alternating sizes in ColorPlus Technology Color Timber Bark and HardieTrim Smooth Boards in ColorPlus Technology Color Khaki Brown.
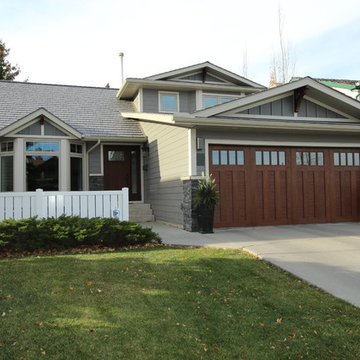
S.I.S. Supply Install Services Ltd.
Idéer för ett stort klassiskt grått hus i flera nivåer, med fiberplattor i betong, sadeltak och tak i shingel
Idéer för ett stort klassiskt grått hus i flera nivåer, med fiberplattor i betong, sadeltak och tak i shingel
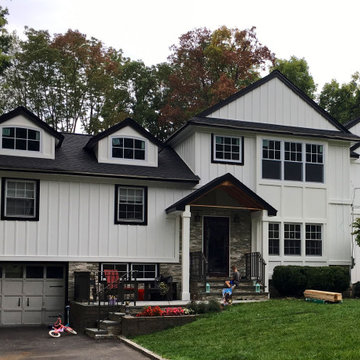
Idéer för att renovera ett mellanstort vintage vitt hus i flera nivåer, med fiberplattor i betong, sadeltak och tak i shingel
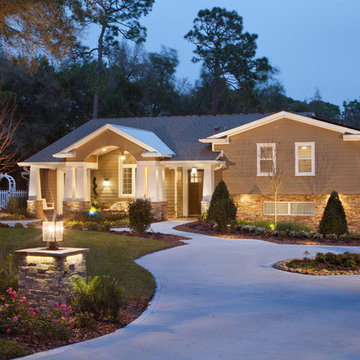
1960's Split Level needed a facelift. The Project started as a 1 bedroom & bath In-Law addition. It evolved into a Magnificent Whole House Remodel that includes a 1200 s/f Super In-Law Wing that includes 2 bedrooms, 2 baths, TV sitting area and Kitchenette. The Front Elevation was enhanced by a 12' x 30' Country Front Porch with Vaulted beadboard ceiling, Galvanized Metal Clad roof.
New Photos by Harvey Smith
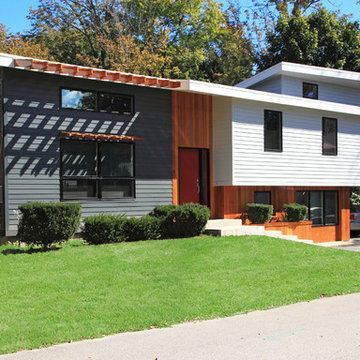
The existing house was a dated 1962 Split Level Ranch that has undergone a complete transformation to a modern livable residence for a growing family with high ceilings and an expanded upper level addition to the South. The new roof design is a switchback roof that expresses the overlapping levels while creating clerestory windows for increased daylighting and ventilation. The elevated addition can serve both as a carport and as a covered patio space that connects to the yard.
Photography: David Maurand
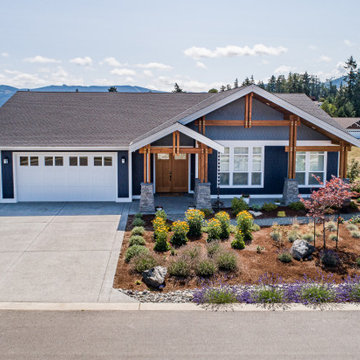
Inspiration för mellanstora klassiska blå hus i flera nivåer, med fiberplattor i betong, valmat tak och tak i shingel
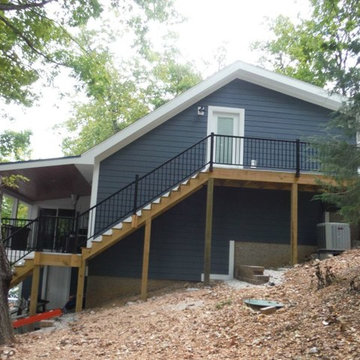
After picture of the side of the house in Evening Blue (siding) and Arctic White (trim).
Inspiration för små blå hus i flera nivåer, med fiberplattor i betong
Inspiration för små blå hus i flera nivåer, med fiberplattor i betong
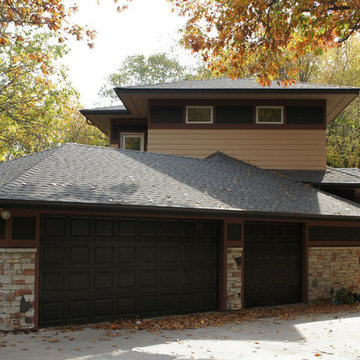
The new additions give the home a better presence when coming down the driveway. The garage is still prominent, but adding stone to the garage walls gives them a higher quality finished look.
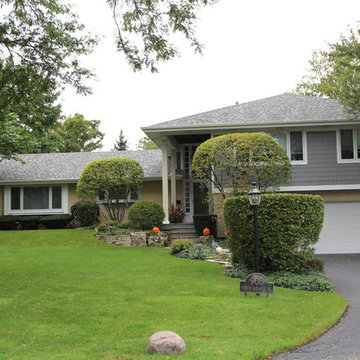
Glenview, IL 60025 Split Level Style Exterior Remodel with James Hardie Shingle (front) and HardiePlank Lap (sides) in new ColorPlus Technology Color Gray Slate and HardieTrim Arctic White Trim.
583 foton på hus i flera nivåer, med fiberplattor i betong
3
