583 foton på hus i flera nivåer, med fiberplattor i betong
Sortera efter:
Budget
Sortera efter:Populärt i dag
61 - 80 av 583 foton
Artikel 1 av 3
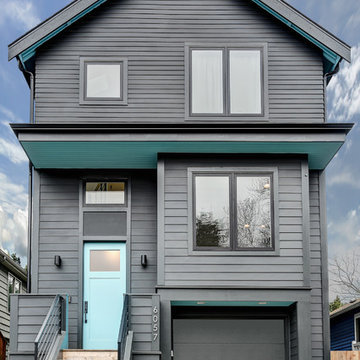
Photo by Travis Peterson.
Inredning av ett modernt litet grått hus i flera nivåer, med fiberplattor i betong, sadeltak och tak i shingel
Inredning av ett modernt litet grått hus i flera nivåer, med fiberplattor i betong, sadeltak och tak i shingel

The two-story house consists of a high ceiling that gives the whole place a lighter feel. The client envisioned a coastal home that complements well to the water view and provides the full potential the slot has to offer.
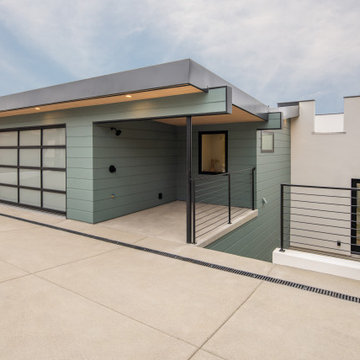
Rear of home from alley with view of garage, laundry room and driveway with guest parking.
Foto på ett stort funkis grönt hus i flera nivåer, med fiberplattor i betong, pulpettak och tak i metall
Foto på ett stort funkis grönt hus i flera nivåer, med fiberplattor i betong, pulpettak och tak i metall
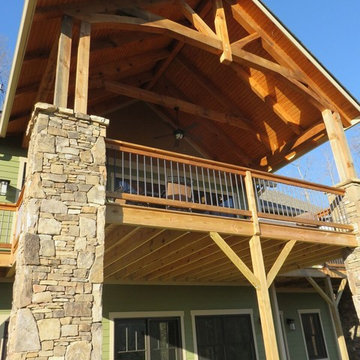
Idéer för ett stort amerikanskt flerfärgat hus i flera nivåer, med fiberplattor i betong och halvvalmat sadeltak
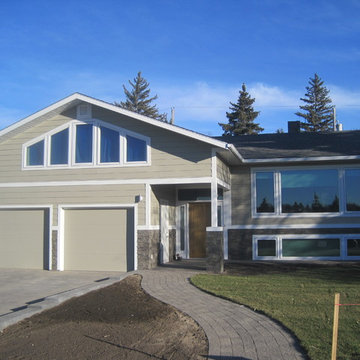
Inspiration för ett mellanstort vintage grått hus i flera nivåer, med fiberplattor i betong, sadeltak och tak i shingel
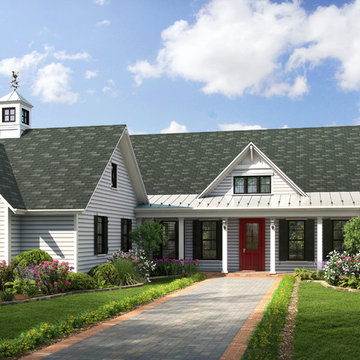
Alaskan couple retiring to farm in New Haven, MO. Aging-in-place Universal Design concepts. 1.5 story custom home with walk-out lower level. Designed to be attractive from all sides.
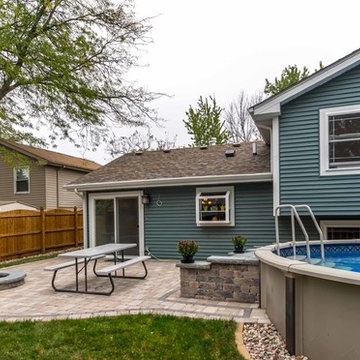
This 1960s split-level has a new stone paver patio with benches, corner accents, fire pit, and steps to above-ground pool. Access to the yard is through a sliding-glass door at the kitchen, with views from the garden window at kitchen sink.
Photography by Kmiecik Imagery.
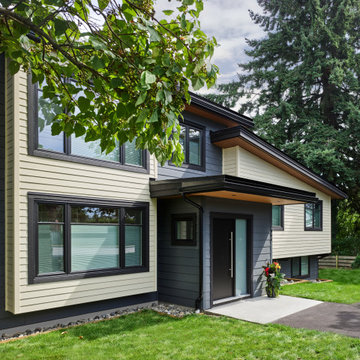
At roughly 1,600 sq.ft. of existing living space, this modest 1971 split level home was too small for the family living there and in need of updating. Modifications to the existing roof line, adding a half 2nd level, and adding a new entry effected an overall change in building form. New finishes inside and out complete the alterations, creating a fresh new look. The sloping site drops away to the east, resulting in incredible views from all levels. From the clean, crisp interior spaces expansive glazing frames the VISTA.
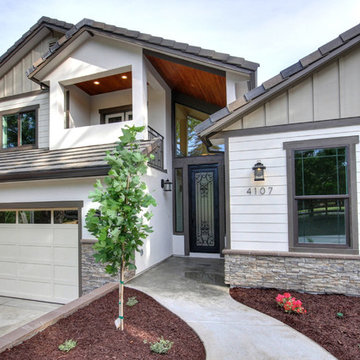
Inredning av ett klassiskt mellanstort grått hus i flera nivåer, med fiberplattor i betong, sadeltak och tak med takplattor
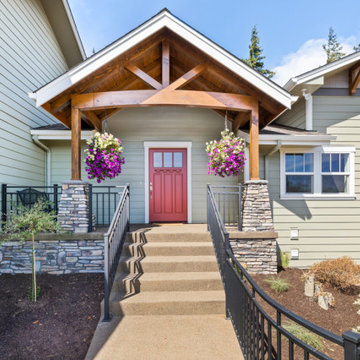
Inspiration för stora lantliga gröna hus i flera nivåer, med fiberplattor i betong, sadeltak och tak i shingel
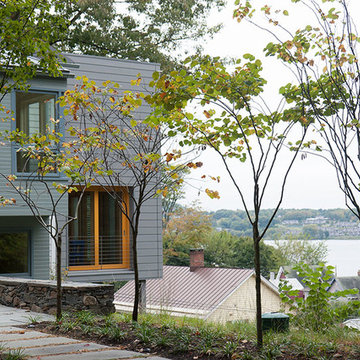
Photograph © Richard Barnes
Exempel på ett stort modernt grått hus i flera nivåer, med fiberplattor i betong och platt tak
Exempel på ett stort modernt grått hus i flera nivåer, med fiberplattor i betong och platt tak
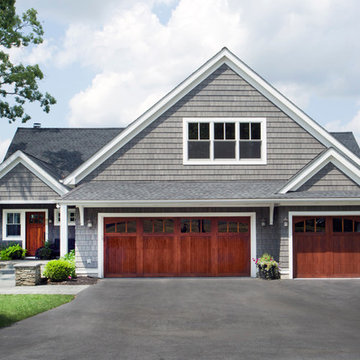
Philip Jensen Carter
Idéer för ett stort maritimt grått hus i flera nivåer, med fiberplattor i betong
Idéer för ett stort maritimt grått hus i flera nivåer, med fiberplattor i betong
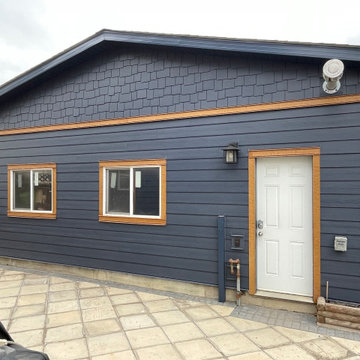
James Hardie Cedarmill Select 8.25" Siding in Deep Ocean, James Hardie Staggered Shake in Deep Ocean to Gables. Calres James Hardie Cedar Tone Trim to all windows and doors. New North Star single entry black door with Mistlite Glass. Rugged Ledge Black Canyon Stone. Timbertech Azek Vintage Coastline Deck.
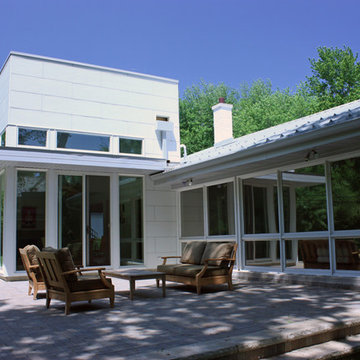
This is the addition to a early 1960's split level. The addition encloses a family room and dining room, with a green roof set atop of the addition for maximum sun exposure. The existing section of the house, located to the right, was reroofing with a standing seam metal roof. http://www.kipnisarch.com
Kipnis Architecture + Planning
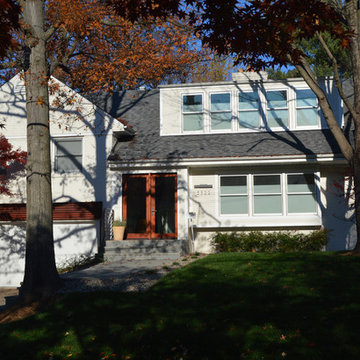
JEFF WOLFRAM
Inspiration för ett stort funkis vitt hus i flera nivåer, med fiberplattor i betong
Inspiration för ett stort funkis vitt hus i flera nivåer, med fiberplattor i betong
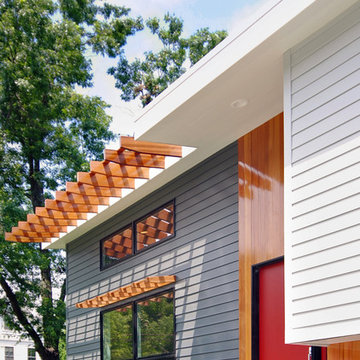
Modern inredning av ett mellanstort hus i flera nivåer, med fiberplattor i betong
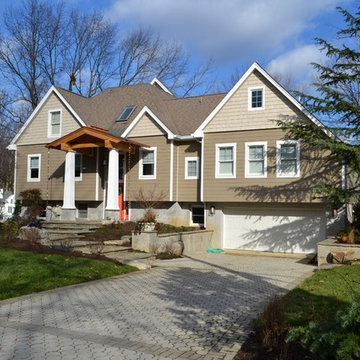
The existing split foyer had vinyl siding and a tremendous amount of horizontal lines - a new flagstone walk way and steps were being added with a complete exterior makeover in the beginning stages... After meeting with the client and the landscaper - we realized we needed to develop a covered entry that would really invite you into the home and unify the all work that had been started. The new stone entrance helped you locate the front door but, the exterior finishes did not mesh well; they needed updated. The focal point should be the entry. The split foyer entrance and all the gables definitely created a challenge. The solution: We incorporated exposed cedar beams and exposed cedar roof rafters with a mahogany tongue and groove ceiling to give the entry a warm and different feel. A flag stone walk way anchors the entrance, so we chose to use stone piers to match and large square tapered columns that would support the new entry roof, the covered entry takes shape. Many details are needed to create a proper entry, copper half round gutters with square link copper rain chains are the finishing touches to the grand entry for this home. The exterior siding was changed to a wide exposure cement board siding by the James Hardie company. We used cement shake panels to accent the built out gable areas. The transitions between the siding materials were simplified to achieve a cleaner finished look. New window and door trim, 5/4 x 4 and 5/4 x 6 pvc, complete an almost maintenance free exterior.
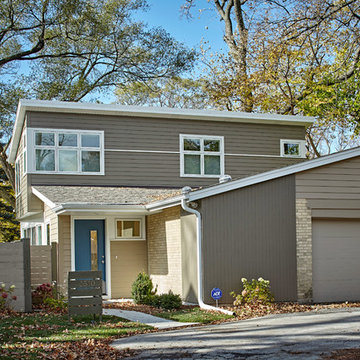
Patsy McEnroe
Inspiration för ett mellanstort retro beige hus i flera nivåer, med fiberplattor i betong och pulpettak
Inspiration för ett mellanstort retro beige hus i flera nivåer, med fiberplattor i betong och pulpettak
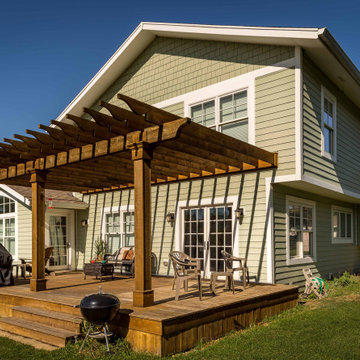
Foto på ett stort vintage grönt hus i flera nivåer, med fiberplattor i betong, sadeltak och tak i shingel
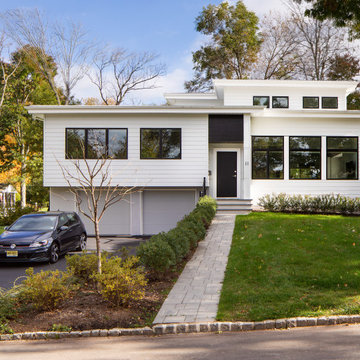
The garage entry was moved from the back to front of the house, providing much easier access and a backyard free from blacktop. A second level was added over the living room area for a new master suite.
583 foton på hus i flera nivåer, med fiberplattor i betong
4