583 foton på hus i flera nivåer, med fiberplattor i betong
Sortera efter:
Budget
Sortera efter:Populärt i dag
101 - 120 av 583 foton
Artikel 1 av 3

A freshly planted garden is now starting to take off. By the end of summer the house should feel properly integrated into the existing site and garden.
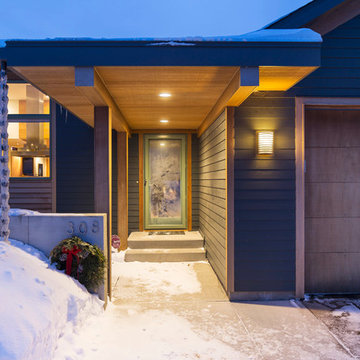
front entry
Troy Thies Photography
Inspiration för moderna grå hus i flera nivåer, med fiberplattor i betong och sadeltak
Inspiration för moderna grå hus i flera nivåer, med fiberplattor i betong och sadeltak
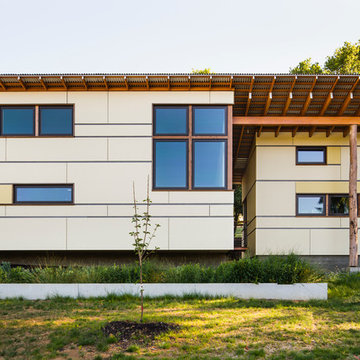
Separating the office from the main house a drainage channel brings site water to a plant-filled catchment basin.
© www.edwardcaldwellphoto.com
Inspiration för ett funkis gult hus i flera nivåer, med fiberplattor i betong och pulpettak
Inspiration för ett funkis gult hus i flera nivåer, med fiberplattor i betong och pulpettak
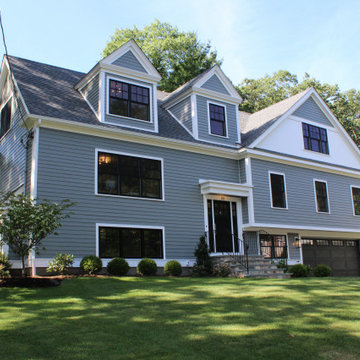
Exterior of remodeled split level home in Needham, MA. Black front door and black exterior windows. Black garage doors and black lighting. Gray hardie plank siding.
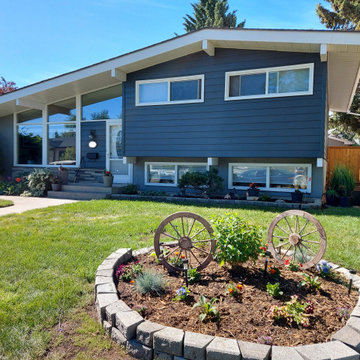
James Hardie Cedarmill Select 8.25' Siding in Iron Gray, 21-3415 S.I.S. Exterior Renovations
Inspiration för mellanstora klassiska grå hus i flera nivåer, med fiberplattor i betong
Inspiration för mellanstora klassiska grå hus i flera nivåer, med fiberplattor i betong
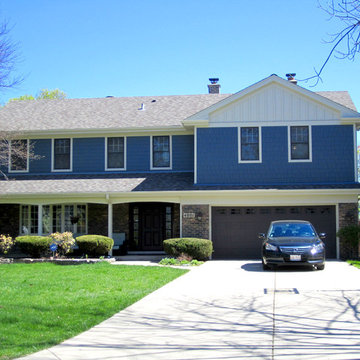
This Western Springs, IL Split-Level Style Home was remodeled by Siding & Windows Group. We installed James HardieShingle Shake Siding in ColorPlus Technology Colors Evening Blue and James HardiePanel Vertical Siding with Traditional HardieTrim Smooth Boards in ColorPlus Technology Color Arctic White.
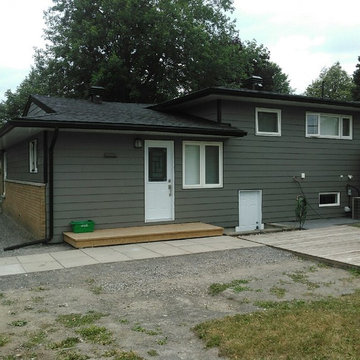
Beautiful James Hardie Lap Siding 8 1/4`` Cedar Mill in Aged Pewter compliments the brick perfectly! R5 code board insulation will help the energy efficiency of this home! Black fascia and white soffit really gives this house some clean lines! With black seamless eavestrough to finish it off, makes for a massive improvement in curb appeal!
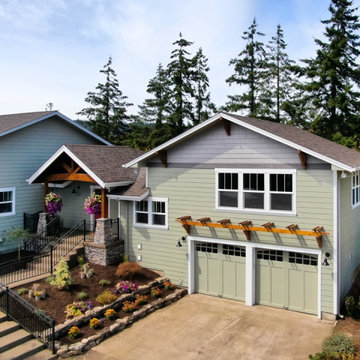
Lantlig inredning av ett stort grönt hus i flera nivåer, med fiberplattor i betong, sadeltak och tak i shingel
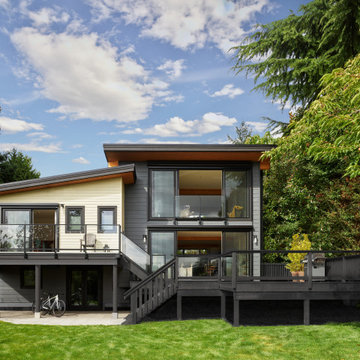
At roughly 1,600 sq.ft. of existing living space, this modest 1971 split level home was too small for the family living there and in need of updating. Modifications to the existing roof line, adding a half 2nd level, and adding a new entry effected an overall change in building form. New finishes inside and out complete the alterations, creating a fresh new look. The sloping site drops away to the east, resulting in incredible views from all levels. From the clean, crisp interior spaces expansive glazing frames the VISTA.
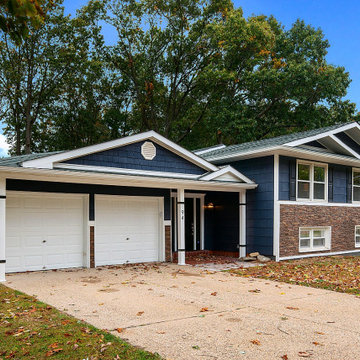
Idéer för ett mellanstort amerikanskt blått hus i flera nivåer, med fiberplattor i betong, sadeltak och tak i shingel
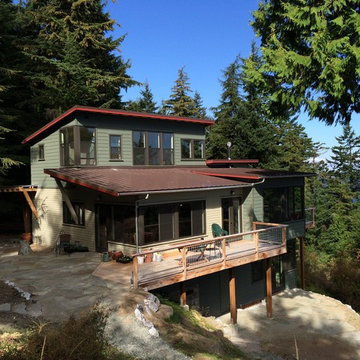
Idéer för ett mellanstort modernt grönt hus i flera nivåer, med fiberplattor i betong och pulpettak
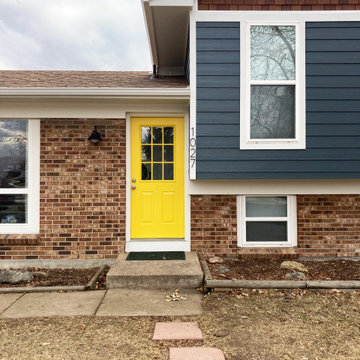
Brick ranch gets new James Hardie fiber cement installed with maintenance free beach house style shake and cheerful yellow door.
Amerikansk inredning av ett mellanstort blått hus i flera nivåer, med fiberplattor i betong
Amerikansk inredning av ett mellanstort blått hus i flera nivåer, med fiberplattor i betong
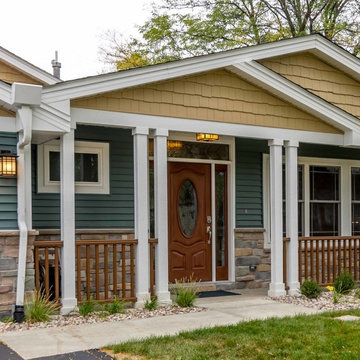
This 1960s split-level has a new Family Room addition in front of the existing home with a new covered front porch. The new two-sided stone fireplace is at the location of the former exterior wall. The rooflines match existing slope and style, and do not block the existing bedroom windows above.
Photography by Kmiecik Imagery.
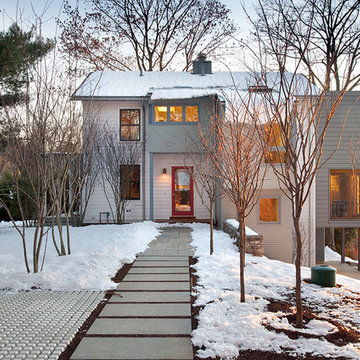
The addition extends the house towards the river
Photograph © Richard Barnes
Inspiration för ett stort funkis grått hus i flera nivåer, med fiberplattor i betong och platt tak
Inspiration för ett stort funkis grått hus i flera nivåer, med fiberplattor i betong och platt tak
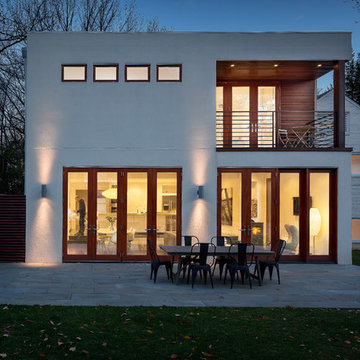
JEFF WOLFRAM
Exempel på ett stort modernt vitt hus i flera nivåer, med fiberplattor i betong
Exempel på ett stort modernt vitt hus i flera nivåer, med fiberplattor i betong
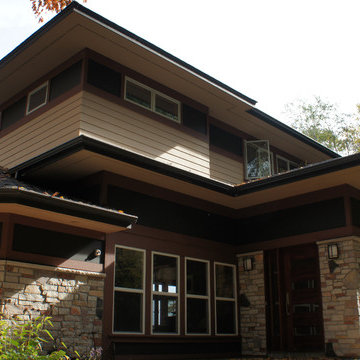
Modern Prairie Style details. The new main entry addition gives the home a more attractive and recognizable entry sequence.
Idéer för mellanstora funkis flerfärgade hus i flera nivåer, med fiberplattor i betong och valmat tak
Idéer för mellanstora funkis flerfärgade hus i flera nivåer, med fiberplattor i betong och valmat tak
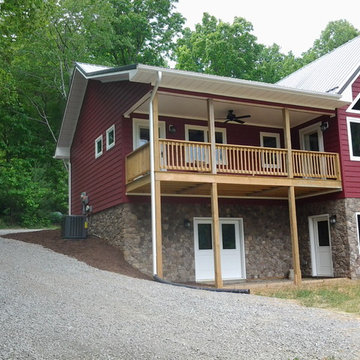
Foto på ett stort lantligt rött hus i flera nivåer, med fiberplattor i betong och sadeltak
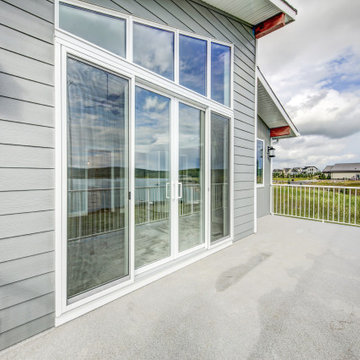
Inspiration för ett maritimt grått hus i flera nivåer, med fiberplattor i betong och tak i shingel
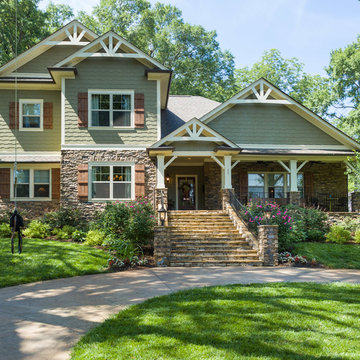
A new front porch and second floor were added, along with a complete change of materials.
Exempel på ett stort amerikanskt grönt hus i flera nivåer, med fiberplattor i betong och sadeltak
Exempel på ett stort amerikanskt grönt hus i flera nivåer, med fiberplattor i betong och sadeltak
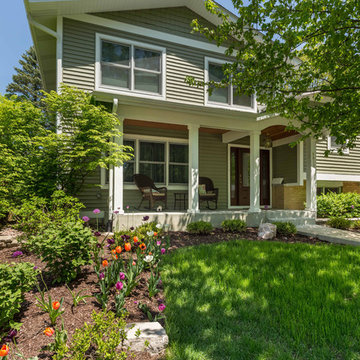
This 1964 split-level looked like every other house on the block before adding a 1,000sf addition over the existing Living, Dining, Kitchen and Family rooms. New siding, trim and columns were added throughout, while the existing brick remained.
583 foton på hus i flera nivåer, med fiberplattor i betong
6