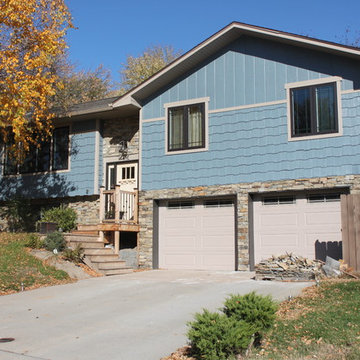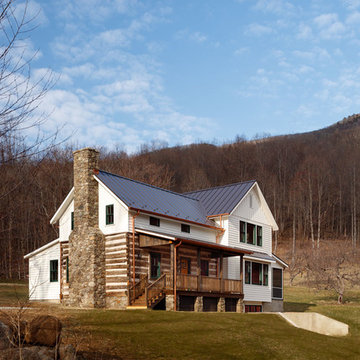1 617 foton på hus i flera nivåer, med sadeltak
Sortera efter:
Budget
Sortera efter:Populärt i dag
1 - 20 av 1 617 foton
Artikel 1 av 3

How do you make a split entry not look like a split entry?
Several challenges presented themselves when designing the new entry/portico. The homeowners wanted to keep the large transom window above the front door and the need to address “where is” the front entry and of course, curb appeal.
With the addition of the new portico, custom built cedar beams and brackets along with new custom made cedar entry and garage doors added warmth and style.
Final touches of natural stone, a paver stoop and walkway, along professionally designed landscaping.
This home went from ordinary to extraordinary!
Architecture was done by KBA Architects in Minneapolis.

This 1960s split-level home desperately needed a change - not bigger space, just better. We removed the walls between the kitchen, living, and dining rooms to create a large open concept space that still allows a clear definition of space, while offering sight lines between spaces and functions. Homeowners preferred an open U-shape kitchen rather than an island to keep kids out of the cooking area during meal-prep, while offering easy access to the refrigerator and pantry. Green glass tile, granite countertops, shaker cabinets, and rustic reclaimed wood accents highlight the unique character of the home and family. The mix of farmhouse, contemporary and industrial styles make this house their ideal home.
Outside, new lap siding with white trim, and an accent of shake shingles under the gable. The new red door provides a much needed pop of color. Landscaping was updated with a new brick paver and stone front stoop, walk, and landscaping wall.
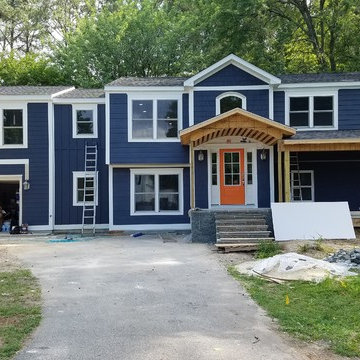
Almost complete. This house is almost completed and the transformation is extraordinary. From top to bottom, this is a superior whole house remodel. The added Portico and front porch space add curb appeal as well as exterior living space. The expanded interior is not only luxurious but highly functional and will now meet the needs of modern living.

Interior Designer: Allard & Roberts Interior Design, Inc, Photographer: David Dietrich, Builder: Evergreen Custom Homes, Architect: Gary Price, Design Elite Architecture
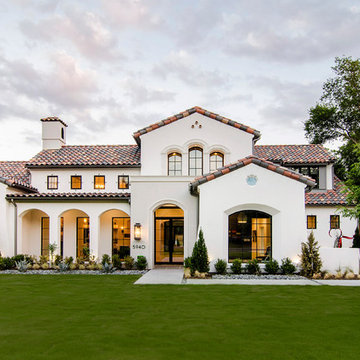
Inspiration för ett medelhavsstil beige hus i flera nivåer, med stuckatur och sadeltak

Anice Hoachlander, Hoachlander Davis Photography
Foto på ett stort retro grått hus i flera nivåer, med sadeltak, blandad fasad och tak i shingel
Foto på ett stort retro grått hus i flera nivåer, med sadeltak, blandad fasad och tak i shingel
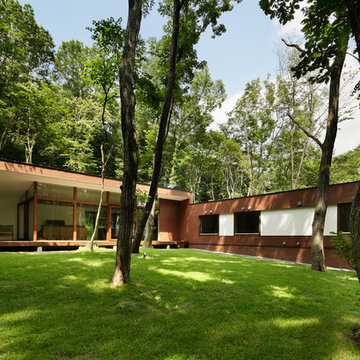
外観
Inredning av ett modernt brunt hus i flera nivåer, med tegel, sadeltak och tak i metall
Inredning av ett modernt brunt hus i flera nivåer, med tegel, sadeltak och tak i metall
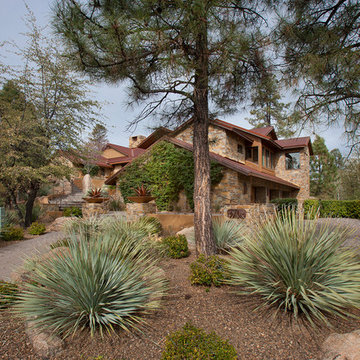
This homage to prairie style architecture located at The Rim Golf Club in Payson, Arizona was designed for owner/builder/landscaper Tom Beck.
This home appears literally fastened to the site by way of both careful design as well as a lichen-loving organic material palatte. Forged from a weathering steel roof (aka Cor-Ten), hand-formed cedar beams, laser cut steel fasteners, and a rugged stacked stone veneer base, this home is the ideal northern Arizona getaway.
Expansive covered terraces offer views of the Tom Weiskopf and Jay Morrish designed golf course, the largest stand of Ponderosa Pines in the US, as well as the majestic Mogollon Rim and Stewart Mountains, making this an ideal place to beat the heat of the Valley of the Sun.
Designing a personal dwelling for a builder is always an honor for us. Thanks, Tom, for the opportunity to share your vision.
Project Details | Northern Exposure, The Rim – Payson, AZ
Architect: C.P. Drewett, AIA, NCARB, Drewett Works, Scottsdale, AZ
Builder: Thomas Beck, LTD, Scottsdale, AZ
Photographer: Dino Tonn, Scottsdale, AZ
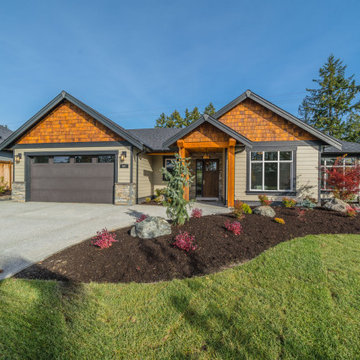
Foto på ett mellanstort funkis grått hus i flera nivåer, med sadeltak och tak i shingel

A Modern take on the Midcentury Split-Level plan. What a beautiful property perfectly suited for this full custom split level home! It was a lot of fun making this one work- very unique for the area.
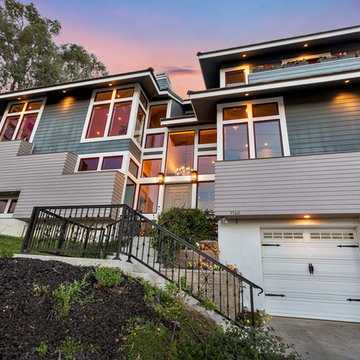
Inspiration för ett stort retro grått hus i flera nivåer, med blandad fasad, sadeltak och tak med takplattor
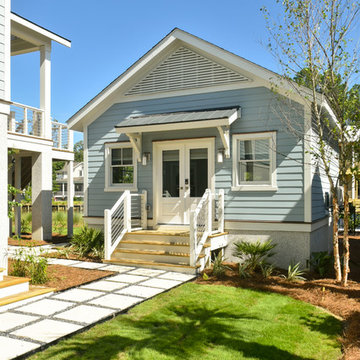
Tripp Smith
Inspiration för mycket stora klassiska blå hus i flera nivåer, med vinylfasad, sadeltak och tak i mixade material
Inspiration för mycket stora klassiska blå hus i flera nivåer, med vinylfasad, sadeltak och tak i mixade material
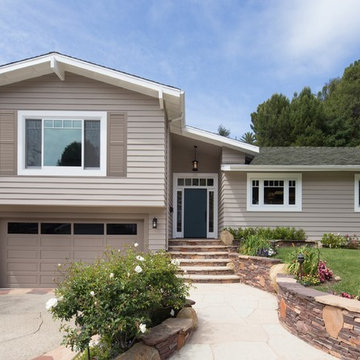
Exterior Facade Remodel / Refinish
Exempel på ett mellanstort klassiskt beige hus i flera nivåer, med fiberplattor i betong, sadeltak och tak i shingel
Exempel på ett mellanstort klassiskt beige hus i flera nivåer, med fiberplattor i betong, sadeltak och tak i shingel
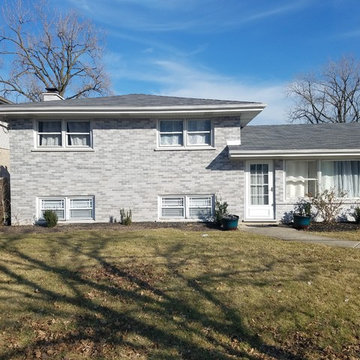
We stained the mortar to a light white - grey, with a three color grey blend brick. Then we stained the stone white with a grey accent.
Christopher Balke
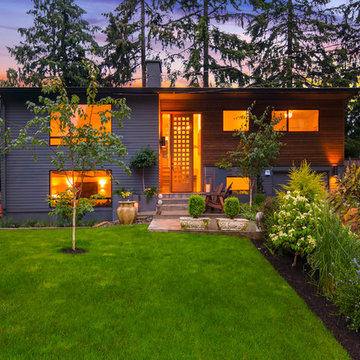
Inspiration för ett mellanstort funkis grått trähus i flera nivåer, med sadeltak
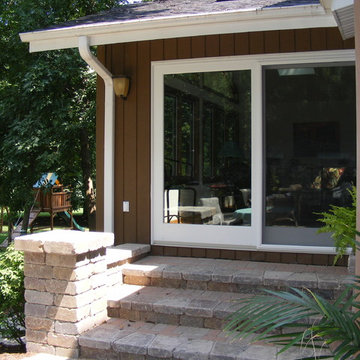
Addition of new Sunroom, Remodeling of existing kitchen and dining room. Addition of curved patio and steps up to new addition and down to back yard.
Photo by 12/12 Architects.
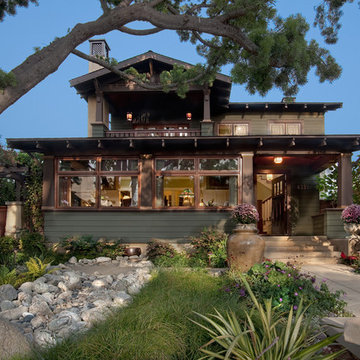
Inspiration för ett stort amerikanskt grönt hus i flera nivåer, med blandad fasad, sadeltak och tak i shingel

This West Linn 1970's split level home received a complete exterior and interior remodel. The design included removing the existing roof to vault the interior ceilings and increase the pitch of the roof. Custom quarried stone was used on the base of the home and new siding applied above a belly band for a touch of charm and elegance. The new barrel vaulted porch and the landscape design with it's curving walkway now invite you in. Photographer: Benson Images and Designer's Edge Kitchen and Bath
1 617 foton på hus i flera nivåer, med sadeltak
1
