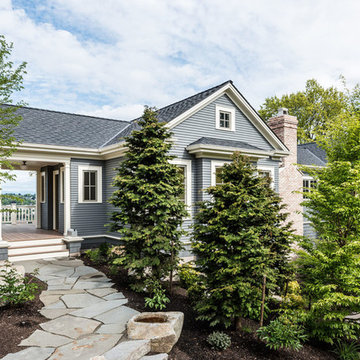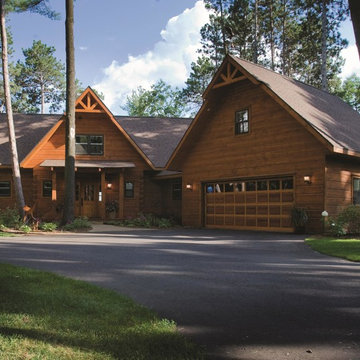1 620 foton på hus i flera nivåer, med sadeltak
Sortera efter:
Budget
Sortera efter:Populärt i dag
121 - 140 av 1 620 foton
Artikel 1 av 3
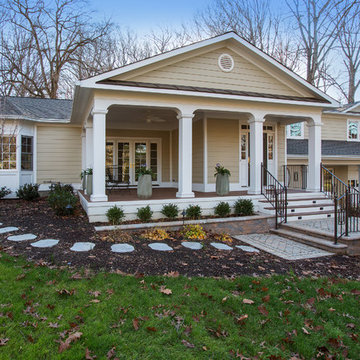
This household desired a large area on their main floor to entertain. They loved their neighborhood, and wanted to stay in their home. Their kitchen felt closed off, and they needed an office space. Being a split-level, they also desired a powder room on the main level, and to no longer have steps up from the main entrance so there was a much more welcoming "hello" when visitors came. As a result, we added a 15' addition to the home, expanding it to allow a powder room, a new butlers pantry, a dining room and formal parlor/office space. In addition, the main entrance was raised to remove any need for stairs inside the front door, giving the home owners a spacious foyer with two coat closets and a built-in bench seat with storage underneath. The ceilings were also raised to 9' to give the home more height, and the back of the house was expanded a few feet for openness.
Greg Hadley Photography.
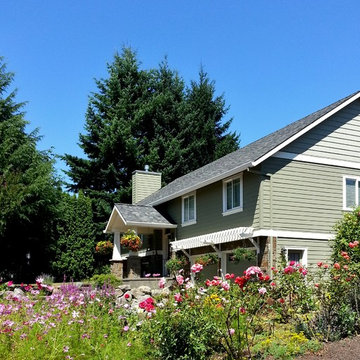
This West Linn 1970's split level home received a complete exterior and interior remodel. The design included removing the existing roof to vault the interior ceilings and increase the pitch of the roof. Custom quarried stone was used on the base of the home and new siding applied above a belly band for a touch of charm and elegance. The new barrel vaulted porch and the landscape design with it's curving walkway now invite you in. Photographer: Benson Images and Designer's Edge Kitchen and Bath
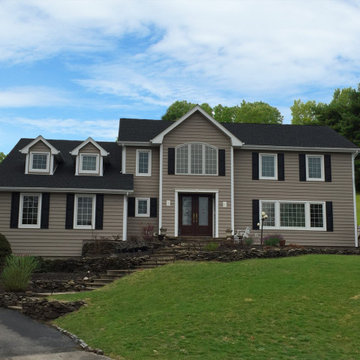
Idéer för att renovera ett stort vintage brunt hus i flera nivåer, med vinylfasad, sadeltak och tak i shingel
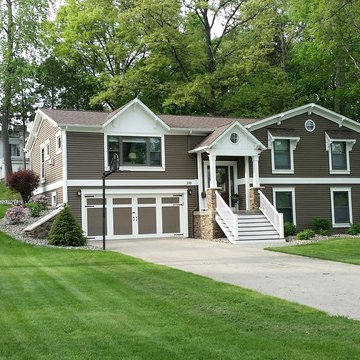
After
Bild på ett mellanstort amerikanskt grått hus i flera nivåer, med vinylfasad och sadeltak
Bild på ett mellanstort amerikanskt grått hus i flera nivåer, med vinylfasad och sadeltak
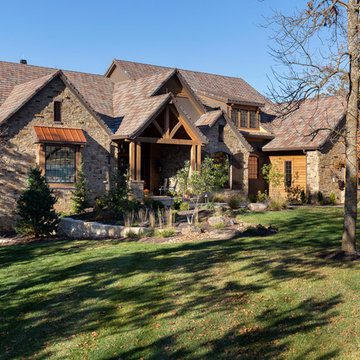
This comfortable, yet gorgeous, family home combines top quality building and technological features with all of the elements a growing family needs. Between the plentiful, made-for-them custom features, and a spacious, open floorplan, this family can relax and enjoy living in their beautiful dream home for years to come.
Photos by Thompson Photography
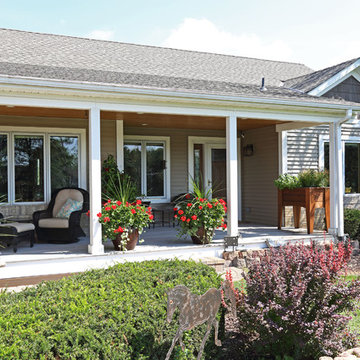
Front porch lounge area says welcome.
Idéer för mellanstora amerikanska beige hus i flera nivåer, med blandad fasad, sadeltak och tak i shingel
Idéer för mellanstora amerikanska beige hus i flera nivåer, med blandad fasad, sadeltak och tak i shingel
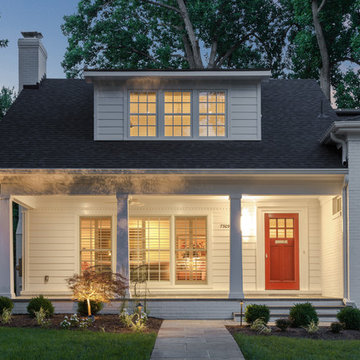
Second-story addition with covered porch on existing split-level home.
Idéer för ett stort klassiskt vitt hus i flera nivåer, med blandad fasad, sadeltak och tak i shingel
Idéer för ett stort klassiskt vitt hus i flera nivåer, med blandad fasad, sadeltak och tak i shingel
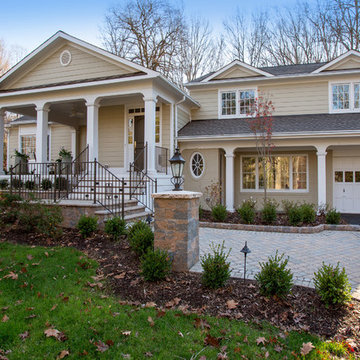
This household desired a large area on their main floor to entertain. They loved their neighborhood, and wanted to stay in their home. Their kitchen felt closed off, and they needed an office space. Being a split-level, they also desired a powder room on the main level, and to no longer have steps up from the main entrance so there was a much more welcoming "hello" when visitors came. As a result, we added a 15' addition to the home, expanding it to allow a powder room, a new butlers pantry, a dining room and formal parlor/office space. In addition, the main entrance was raised to remove any need for stairs inside the front door, giving the home owners a spacious foyer with two coat closets and a built-in bench seat with storage underneath. The ceilings were also raised to 9' to give the home more height, and the back of the house was expanded a few feet for openness.
Greg Hadley Photography.

Lakeside Exterior with Rustic wood siding, plenty of windows, stone landscaping and steps.
Foto på ett stort vintage brunt hus i flera nivåer, med sadeltak och tak i mixade material
Foto på ett stort vintage brunt hus i flera nivåer, med sadeltak och tak i mixade material
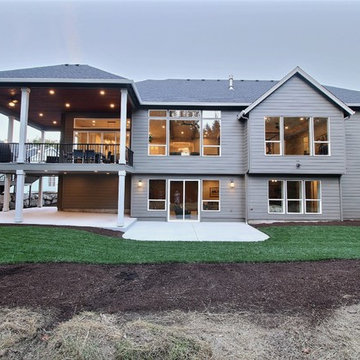
Paint by Sherwin Williams
Body Color - Anonymous - SW 7046
Accent Color - Urban Bronze - SW 7048
Trim Color - Worldly Gray - SW 7043
Front Door Stain - Northwood Cabinets - Custom Truffle Stain
Exterior Stone by Eldorado Stone
Stone Product Rustic Ledge in Clearwater
Outdoor Fireplace by Heat & Glo
Live Edge Mantel by Outside The Box Woodworking
Doors by Western Pacific Building Materials
Windows by Milgard Windows & Doors
Window Product Style Line® Series
Window Supplier Troyco - Window & Door
Lighting by Destination Lighting
Garage Doors by NW Door
Decorative Timber Accents by Arrow Timber
Timber Accent Products Classic Series
LAP Siding by James Hardie USA
Fiber Cement Shakes by Nichiha USA
Construction Supplies via PROBuild
Landscaping by GRO Outdoor Living
Customized & Built by Cascade West Development
Photography by ExposioHDR Portland
Original Plans by Alan Mascord Design Associates
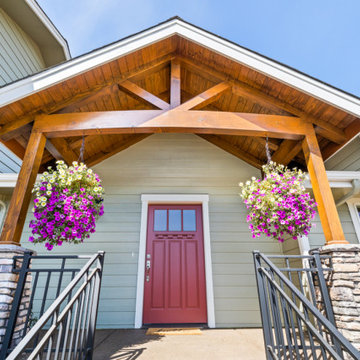
Inspiration för stora lantliga gröna hus i flera nivåer, med fiberplattor i betong, sadeltak och tak i shingel
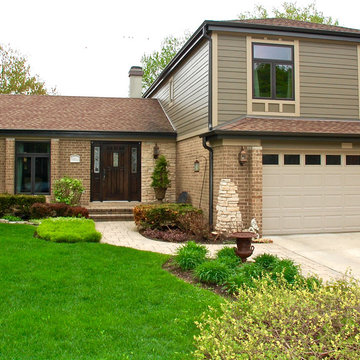
Arlington Heights, IL Exterior Remodel of Integrity from Marvin Fiberglass Windows & James Hardie Siding by Siding & Windows Group. We installed Wood-Ultrex Integrity from Marvin Fiberglass Windows throughout the house, James HardiePlank Select Cedarmill Lap Siding in alternating sizes in ColorPlus Technology Color Timber Bark and HardieTrim Smooth Boards in ColorPlus Technology Color Khaki Brown.
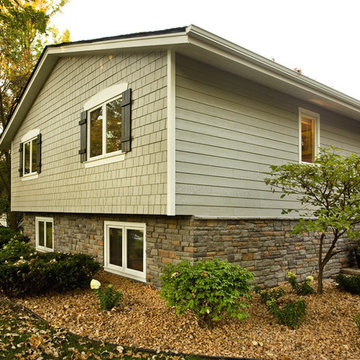
Patrick O'Loughlin, Content Craftsmen
Klassisk inredning av ett grått hus i flera nivåer, med blandad fasad och sadeltak
Klassisk inredning av ett grått hus i flera nivåer, med blandad fasad och sadeltak
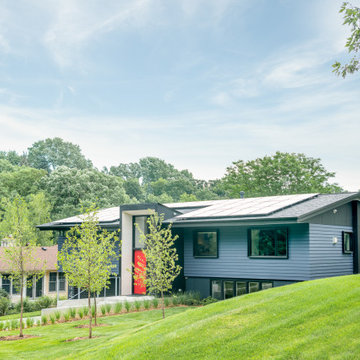
The clients for this project approached SALA ‘to create a house that we will be excited to come home to’. Having lived in their house for over 20 years, they chose to stay connected to their neighborhood, and accomplish their goals by extensively remodeling their existing split-entry home.
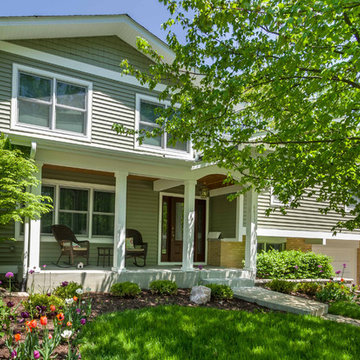
This 1964 split-level looked like every other house on the block before adding a 1,000sf addition over the existing Living, Dining, Kitchen and Family rooms. New siding, trim and columns were added throughout, while the existing brick remained.
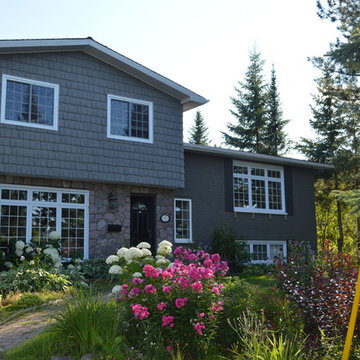
The white siding was replaced with a shaker style vinyl siding. The brick is painted in Para "Rebel", shutters and garage door are painted in Para "Critic's Review". The cleats under the window will hold a black window box.
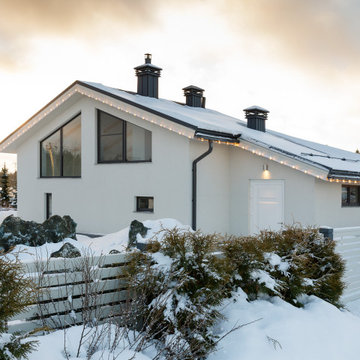
Nordisk inredning av ett mellanstort vitt hus i flera nivåer, med stuckatur, sadeltak och tak med takplattor
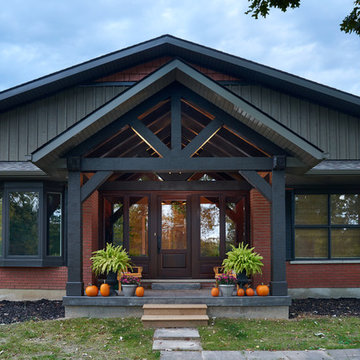
Esther Van Geest, ETR Photography
Inspiration för mellanstora rustika röda hus i flera nivåer, med tegel och sadeltak
Inspiration för mellanstora rustika röda hus i flera nivåer, med tegel och sadeltak
1 620 foton på hus i flera nivåer, med sadeltak
7
