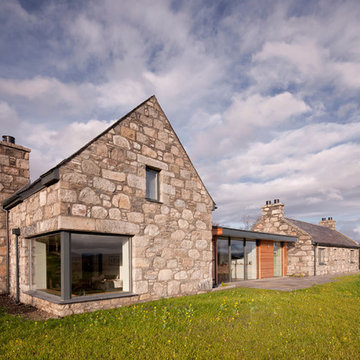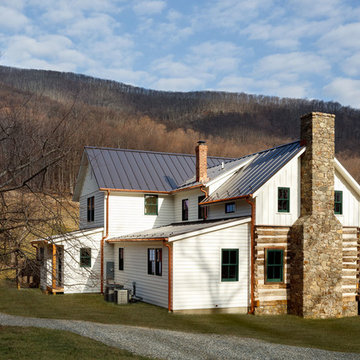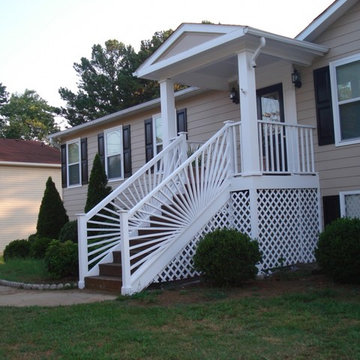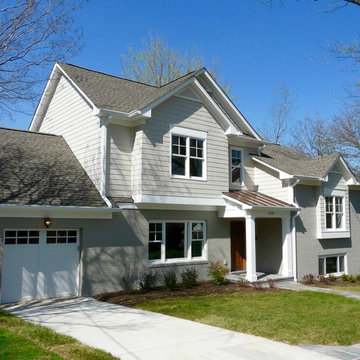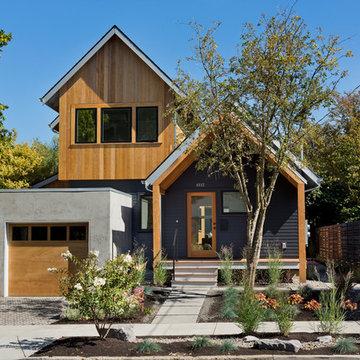1 620 foton på hus i flera nivåer, med sadeltak
Sortera efter:
Budget
Sortera efter:Populärt i dag
61 - 80 av 1 620 foton
Artikel 1 av 3
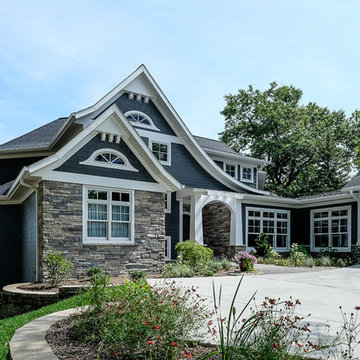
Brian Stefl
Idéer för ett stort klassiskt blått hus i flera nivåer, med blandad fasad, sadeltak och tak i shingel
Idéer för ett stort klassiskt blått hus i flera nivåer, med blandad fasad, sadeltak och tak i shingel
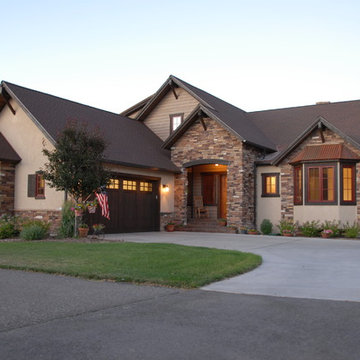
Idéer för att renovera ett mellanstort vintage beige hus i flera nivåer, med stuckatur och sadeltak
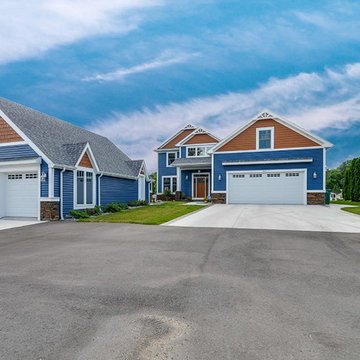
Bild på ett mycket stort funkis blått hus i flera nivåer, med sadeltak och tak i shingel
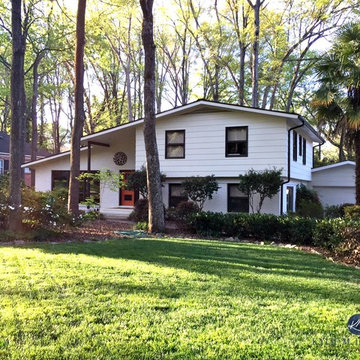
A split level home with brick and wood siding, painted and remodelled. A new roof was added over the front door area, creating a focal point. The body of the home is Benjamin Moore Ballet White, the trim is Benjamin Moore Willow and the front door was Sherwin Williams Determined Orange. Slight mid century details.
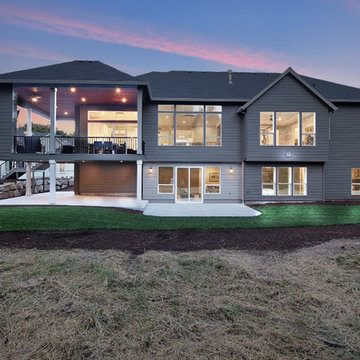
Paint by Sherwin Williams
Body Color - Anonymous - SW 7046
Accent Color - Urban Bronze - SW 7048
Trim Color - Worldly Gray - SW 7043
Front Door Stain - Northwood Cabinets - Custom Truffle Stain
Exterior Stone by Eldorado Stone
Stone Product Rustic Ledge in Clearwater
Outdoor Fireplace by Heat & Glo
Live Edge Mantel by Outside The Box Woodworking
Doors by Western Pacific Building Materials
Windows by Milgard Windows & Doors
Window Product Style Line® Series
Window Supplier Troyco - Window & Door
Lighting by Destination Lighting
Garage Doors by NW Door
Decorative Timber Accents by Arrow Timber
Timber Accent Products Classic Series
LAP Siding by James Hardie USA
Fiber Cement Shakes by Nichiha USA
Construction Supplies via PROBuild
Landscaping by GRO Outdoor Living
Customized & Built by Cascade West Development
Photography by ExposioHDR Portland
Original Plans by Alan Mascord Design Associates
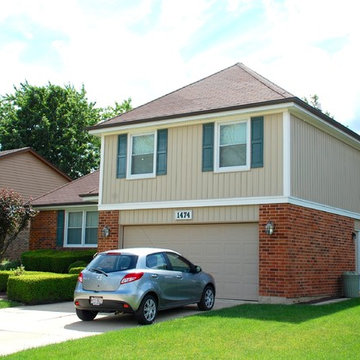
This Wheaton, IL Split-Level Style Home was remodeled by Siding & Windows Group with James HardiePlank Select Cedarmill Lap and HardiePanel Vertical Siding in ColorPlus Technology Color Navajo Beige and HardieTrim Smooth Boards in ColorPlus Technology Color Arctic White.
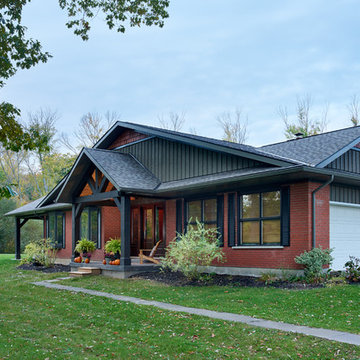
Esther Van Geest, ETR Photography
Idéer för mellanstora rustika röda hus i flera nivåer, med tegel och sadeltak
Idéer för mellanstora rustika röda hus i flera nivåer, med tegel och sadeltak
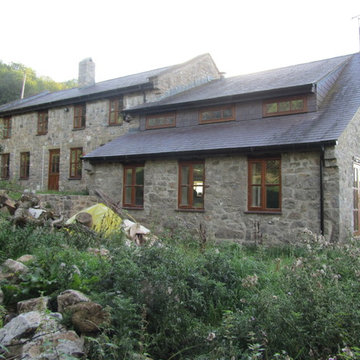
This project started off as a completely derelict 17th Century pair of agricultural workers dwellings, with no electricity, heating, bathrooms or kitchens. Indeed the roof had caved in and trees were growing through the upper cottage, all also covered in ivy. A full restoration and reconstruction was carried out slowly, incorporating all sorts of architectural pieces gathered at sales and auctions that were period pieces, suitable for this
restored building. The project developed as it went along, with new pieces to incorporate after each sale attended revealed more architectural elements and it became a major labour of love. Now complete, if offers five bedrooms on three levels, a huge kitchen dayroom, sauna, study and a double height lounge overlooking the rolling North Wales countryside and coast in the distance. Lovely! Photo - Stephen N Samuel RIBA
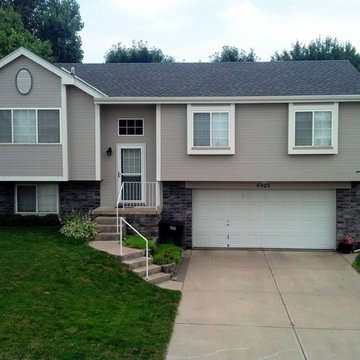
Shingle: GAF Timberline HD in Pewter Gray
Photo credit: Jacob Hansen
Idéer för ett mellanstort klassiskt beige hus i flera nivåer, med vinylfasad och sadeltak
Idéer för ett mellanstort klassiskt beige hus i flera nivåer, med vinylfasad och sadeltak

Lakeside Exterior with Rustic wood siding, plenty of windows, stone landscaping, and boathouse with deck.
Foto på ett stort vintage brunt hus i flera nivåer, med sadeltak och tak i mixade material
Foto på ett stort vintage brunt hus i flera nivåer, med sadeltak och tak i mixade material
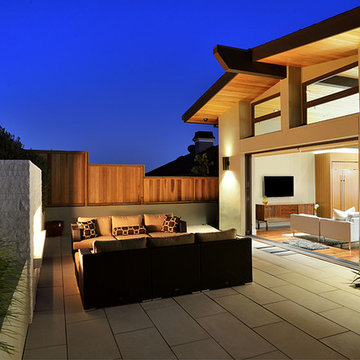
Paul Barnaby
Idéer för mellanstora funkis gröna hus i flera nivåer, med stuckatur och sadeltak
Idéer för mellanstora funkis gröna hus i flera nivåer, med stuckatur och sadeltak
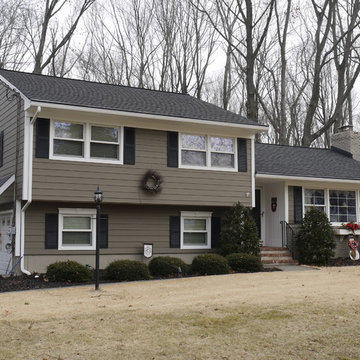
HardiePlank Cedarmill 7" Exposure (Timberbark)
NT3 Trim 5/4 (Arctic White)
GAF Timberline HD (Pewter Gray)
5" Gutters & Downspouts
MidAmerica Louvered Shutters (Black)
Installed by American Home Contractors, Florham Park, NJ
Property located in Berkeley Heights, NJ
www.njahc.com

Foto på ett stort funkis grått hus i flera nivåer, med blandad fasad, sadeltak och tak i metall

This 1964 split-level looked like every other house on the block before adding a 1,000sf addition over the existing Living, Dining, Kitchen and Family rooms. New siding, trim and columns were added throughout, while the existing brick remained.
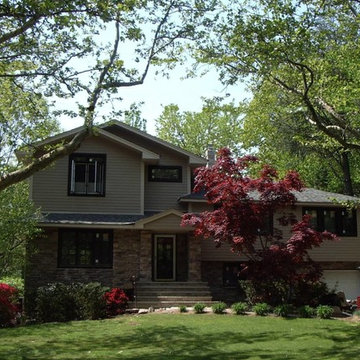
Allison Ong Shreffler
Idéer för mellanstora amerikanska beige hus i flera nivåer, med blandad fasad och sadeltak
Idéer för mellanstora amerikanska beige hus i flera nivåer, med blandad fasad och sadeltak
1 620 foton på hus i flera nivåer, med sadeltak
4
