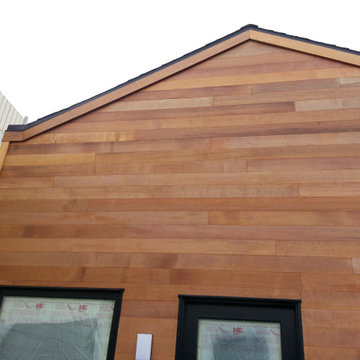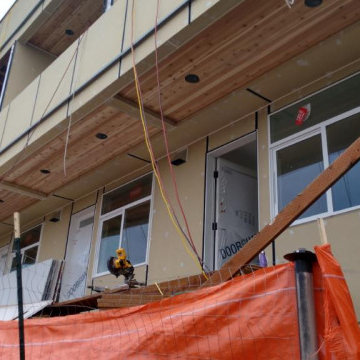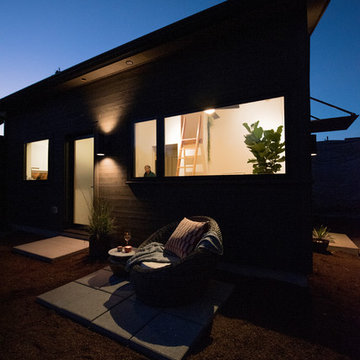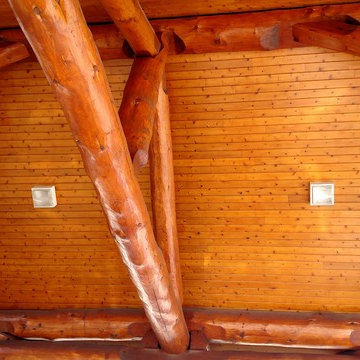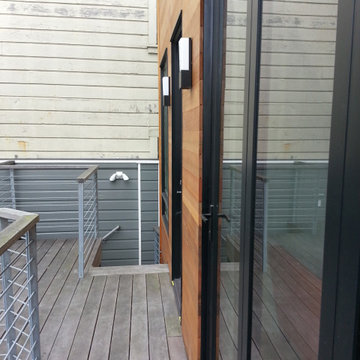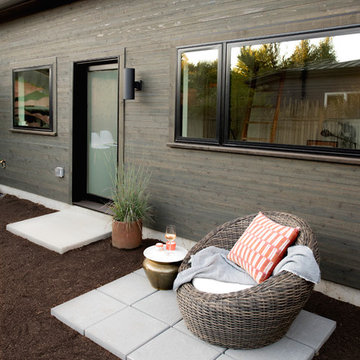311 foton på hus - lägenhet, trähus
Sortera efter:
Budget
Sortera efter:Populärt i dag
161 - 180 av 311 foton
Artikel 1 av 3
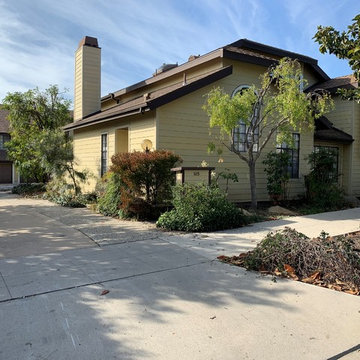
the back of building in the front, prime lap siding
Inspiration för mellanstora maritima hus, med två våningar
Inspiration för mellanstora maritima hus, med två våningar
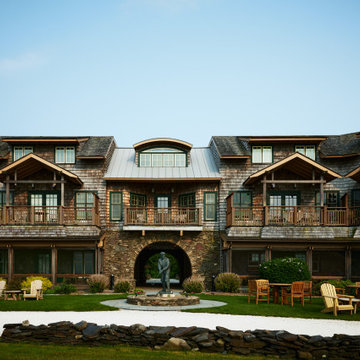
A country club respite for our busy professional Bostonian clients. Our clients met in college and have been weekending at the Aquidneck Club every summer for the past 20+ years. The condos within the original clubhouse seldom come up for sale and gather a loyalist following. Our clients jumped at the chance to be a part of the club's history for the next generation. Much of the club’s exteriors reflect a quintessential New England shingle style architecture. The internals had succumbed to dated late 90s and early 2000s renovations of inexpensive materials void of craftsmanship. Our client’s aesthetic balances on the scales of hyper minimalism, clean surfaces, and void of visual clutter. Our palette of color, materiality & textures kept to this notion while generating movement through vintage lighting, comfortable upholstery, and Unique Forms of Art.
A Full-Scale Design, Renovation, and furnishings project.
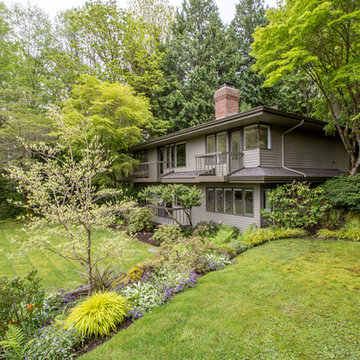
Bild på ett stort funkis beige hus, med två våningar
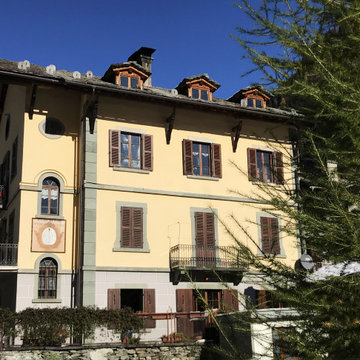
vista esterna della palazzina, l'appartamento e' al piano terra con giardino e piano interrato taverna
Inspiration för stora rustika bruna hus, med två våningar, sadeltak och tak i shingel
Inspiration för stora rustika bruna hus, med två våningar, sadeltak och tak i shingel
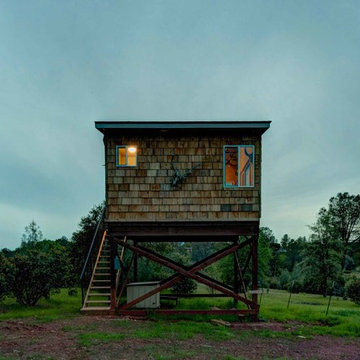
Grace Aston
Inredning av ett rustikt mellanstort brunt hus, med allt i ett plan och tak i shingel
Inredning av ett rustikt mellanstort brunt hus, med allt i ett plan och tak i shingel
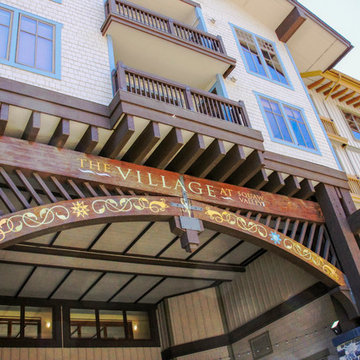
Jason Kelley Photography
Exempel på ett mellanstort klassiskt beige hus, med allt i ett plan
Exempel på ett mellanstort klassiskt beige hus, med allt i ett plan
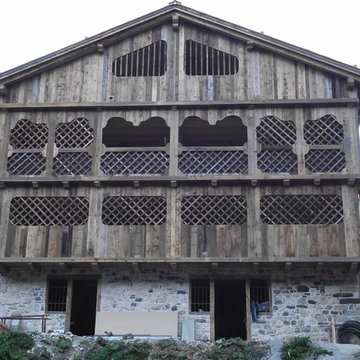
Idéer för att renovera ett stort rustikt brunt hus, med tre eller fler plan, sadeltak och tak i shingel
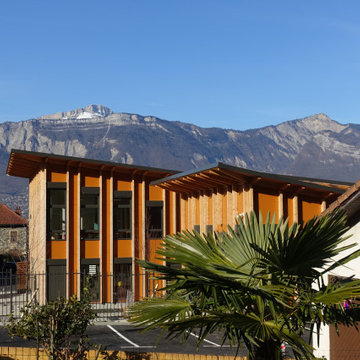
Bâtiment polyvalent : cantine scolaire, salle polyvalente, locaux pour les associations.
ERP (établissement recevant du public) catégorie 4
Maître de l'ouvrage : la commune du LE VERSOUD - 38 Isère
Missions: conception, suivi des travaux, coordination des entreprises
Bureaux d'études associés : ESEB -économie, Soraetec- Structure, Ingienergie - Fluides , Soria- électricité, Atelier Verdance -paysage, UnBeVerde - VRD
Budget : 1.5 mil €
Réceptioné : nov. 2019
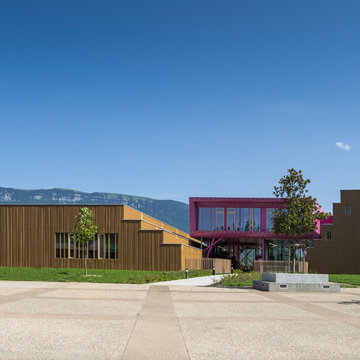
Vue extérieure du complexe.
Idéer för att renovera ett stort funkis hus, med tre eller fler plan, platt tak och tak i mixade material
Idéer för att renovera ett stort funkis hus, med tre eller fler plan, platt tak och tak i mixade material
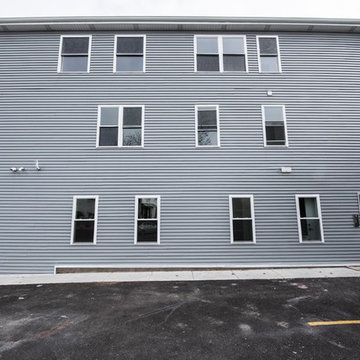
Our team had to prepare the building for apartment rental. We have put a lot of work into making the rooms usable with a modern style finish and plenty of space to move around.
Check out the gallery to see the results of our work!
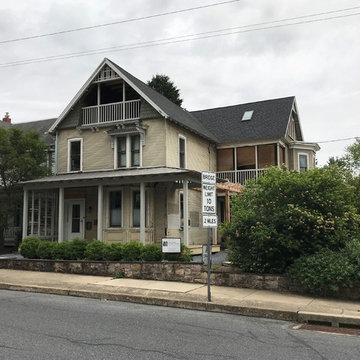
"After" condition - nearly completed exterior renovations. All original wood clapboard siding, eaves and rafters, window frames and sills exposed and repaired. New wrap-around front porch with new wood columns, rafters, new metal roof. New aluminum clad wood windows inserted into existing framed openings. New wood columns and balustrades at front gable loggia and second story porch. Future work will include Victorian period replacement front door to fit existing opening, newly-fabricated wood shutters, new painting throughout.
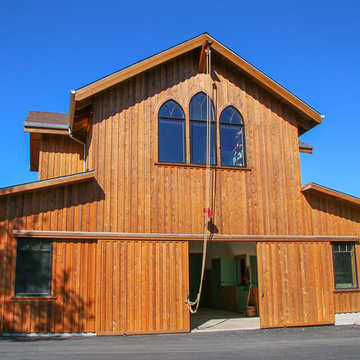
Inredning av ett lantligt stort brunt hus, med två våningar, sadeltak och tak i shingel
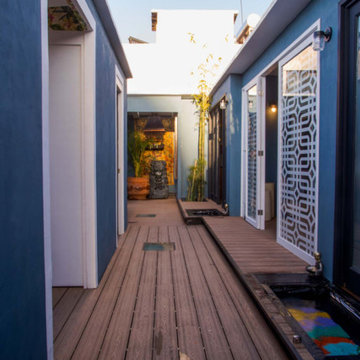
FACHADA HOTEL
Inredning av ett exotiskt stort blått hus, med tre eller fler plan, platt tak och tak i mixade material
Inredning av ett exotiskt stort blått hus, med tre eller fler plan, platt tak och tak i mixade material
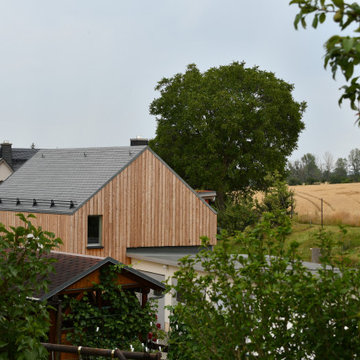
Dachdeckung aus Naturschiefer, Fassade aus unbehandeltem Lärchenholz
Idéer för ett modernt hus
Idéer för ett modernt hus
311 foton på hus - lägenhet, trähus
9
