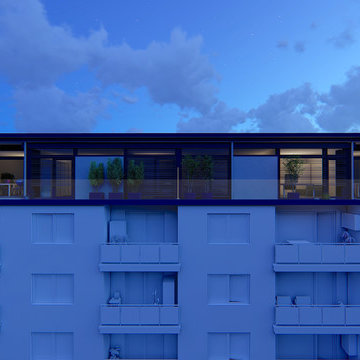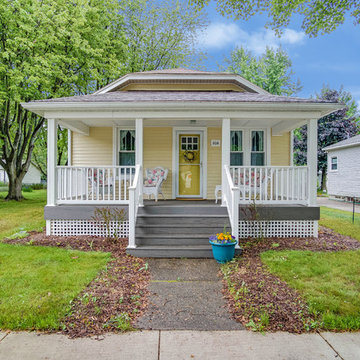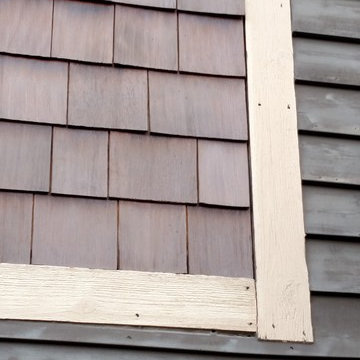311 foton på hus - lägenhet, trähus
Sortera efter:
Budget
Sortera efter:Populärt i dag
81 - 100 av 311 foton
Artikel 1 av 3
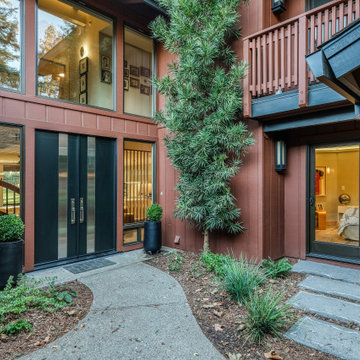
Full renovation of this is a one of a kind condominium overlooking the 6th fairway at El Macero Country Club. Gorgeous back in 1971 and now it's "spectacular spectacular!" Check out the kitchen and bathrooms in this gem!
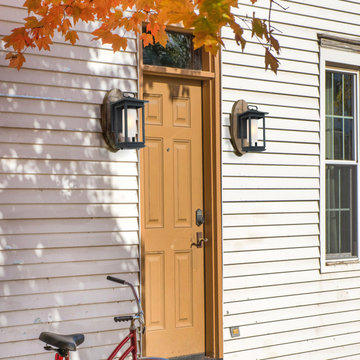
This outdoor sconce features a rectangular box shape with frosted cylinder shade, adding a bit of modern influence, yet the frame is much more transitional. The incandescent bulb (not Included) is protected by the frosted glass tube, allowing a soft light to flood your walkway.
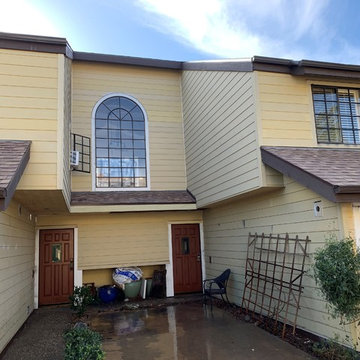
the back of building in the front, prime lap siding
Inspiration för ett mellanstort maritimt hus, med två våningar
Inspiration för ett mellanstort maritimt hus, med två våningar
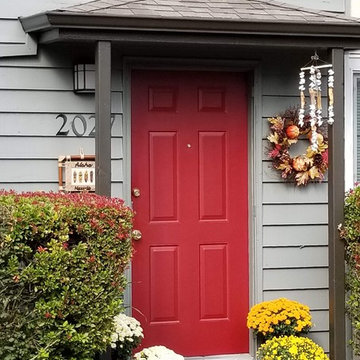
Bild på ett mycket stort 60 tals grått hus, med två våningar, sadeltak och tak i shingel
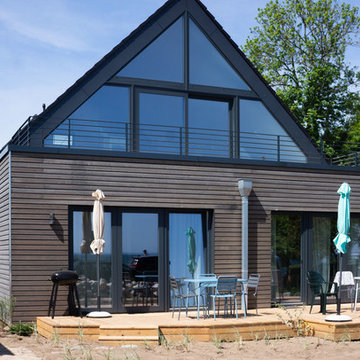
Bild på ett stort minimalistiskt grått hus, med två våningar, sadeltak och tak med takplattor
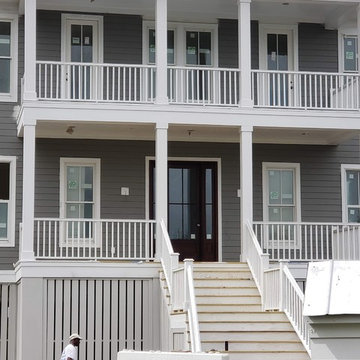
Modern inredning av ett grått hus, med tre eller fler plan, sadeltak och tak i metall
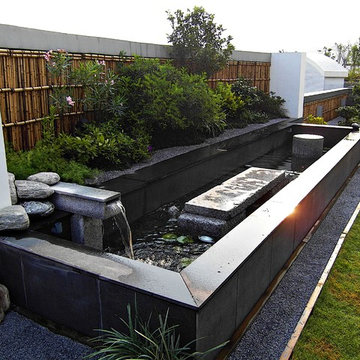
Exempel på ett mellanstort asiatiskt flerfärgat hus, med platt tak och tak i mixade material
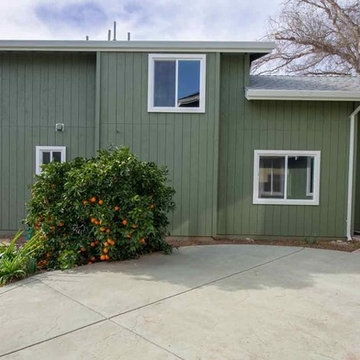
This spacious two story guest house was built in Morgan Hill with high ceilings, a spiral metal stairs, and all the modern home finishes of a full luxury home. This balance of luxury and efficiency of space give this guest house a sprawling feeling with a footprint less that 650 sqft
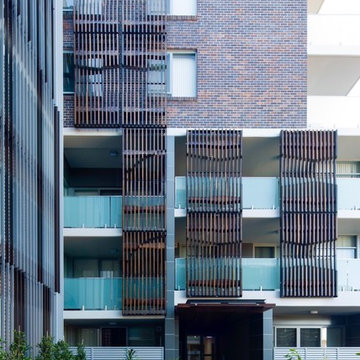
Brett Boardman Photography
Custom designed timber and steel louvres with a unique pattern that was inspired by waves and the ocean.
Inspiration för ett mycket stort industriellt hus, med tre eller fler plan
Inspiration för ett mycket stort industriellt hus, med tre eller fler plan
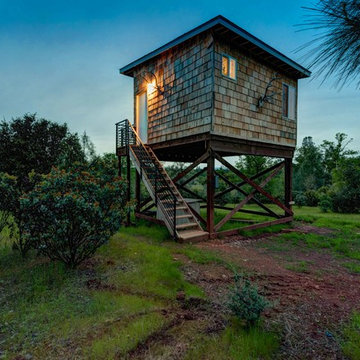
Grace Aston
Idéer för att renovera ett mellanstort rustikt brunt hus, med allt i ett plan och tak i shingel
Idéer för att renovera ett mellanstort rustikt brunt hus, med allt i ett plan och tak i shingel
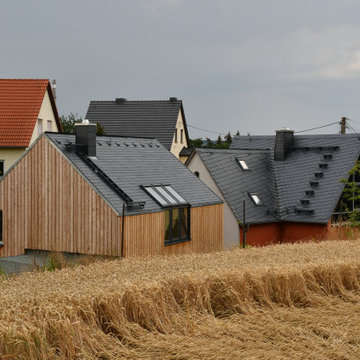
Bei dem neu errichteten Nebengebäude handelt es sich um einen Ersatzneubau einer alten Scheune. Der Neubau ist als Holzrahmenbau auf massiv errichtetem Erdgeschoss realisiert. Dachdeckung aus Naturschiefer, Fassade aus unbehandeltem Lärchenholz, Panorama-Dachfenster.
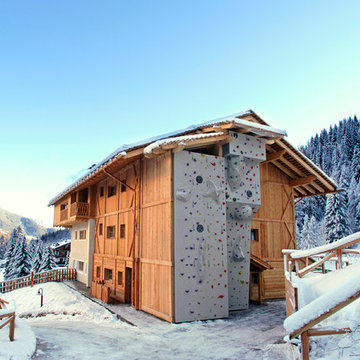
Corrado Piccoli
Foto på ett stort rustikt brunt hus, med tre eller fler plan, sadeltak och tak i shingel
Foto på ett stort rustikt brunt hus, med tre eller fler plan, sadeltak och tak i shingel
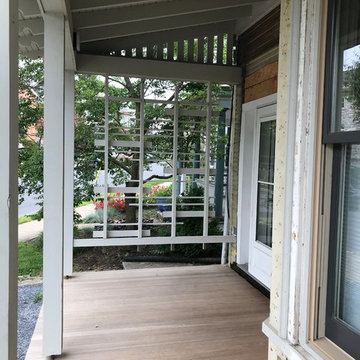
New wrap-around front porch and end screen.
Bild på ett stort vintage hus, med tre eller fler plan, valmat tak och tak i metall
Bild på ett stort vintage hus, med tre eller fler plan, valmat tak och tak i metall
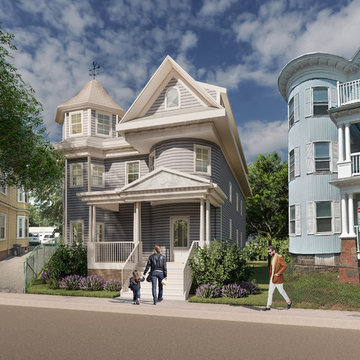
Exterior render for a multifamily renovation project.
Inredning av ett klassiskt mellanstort blått hus, med tre eller fler plan, sadeltak och tak i shingel
Inredning av ett klassiskt mellanstort blått hus, med tre eller fler plan, sadeltak och tak i shingel
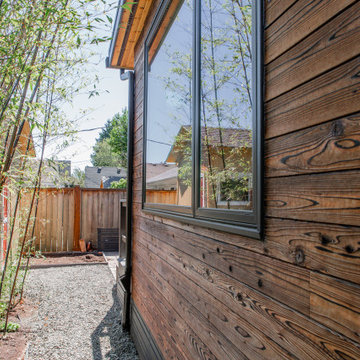
Project Overview:
The owner of this project is a financial analyst turned realtor turned landlord, and the goal was to increase rental income on one of his properties as effectively as possible. The design was developed to minimize construction costs, minimize City of Portland building compliance costs and restrictions, and to avoid a county tax assessment increase based on site improvements.
The owner started with a large backyard at one of his properties, had a custom tiny home built as “personal property”, then added two ancillary sheds each under a 200SF compliance threshold to increase the habitable floor plan. Compliant navigation of laws and code ended up with an out-of-the-box design that only needed mechanical permitting and inspections by the city, but no building permits that would trigger a county value re-assessment. The owner’s final construction costs were $50k less than a standard ADU, rental income almost doubled for the property, and there was no resultant tax increase.
Product: Gendai 1×6 select grade shiplap
Prefinish: Unoiled
Application: Residential – Exterior
SF: 900SF
Designer:
Builder:
Date: March 2019
Location: Portland, OR
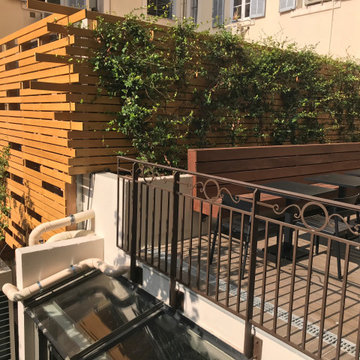
Bardage bois asymétrique claire-voie en Pin radiata.
Un projet de bardage bois ? N'hésitez pas à nous contacter, nous nous ferons un plaisir de vous accompagner.
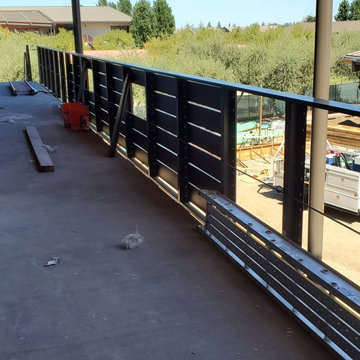
5/8"x5 1/2" parklex cut to size for this handrails and enclosures
Inspiration för stora moderna flerfärgade hus, med två våningar, sadeltak och tak i metall
Inspiration för stora moderna flerfärgade hus, med två våningar, sadeltak och tak i metall
311 foton på hus - lägenhet, trähus
5
