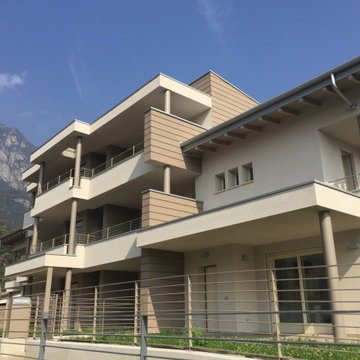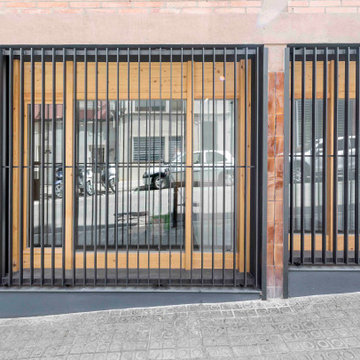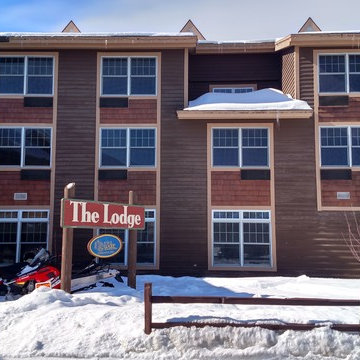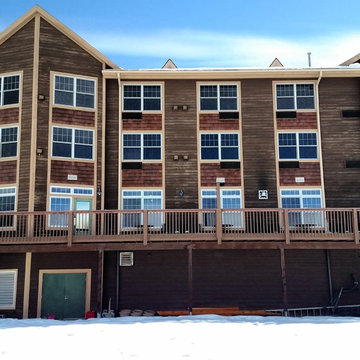311 foton på hus - lägenhet, trähus
Sortera efter:
Budget
Sortera efter:Populärt i dag
61 - 80 av 311 foton
Artikel 1 av 3
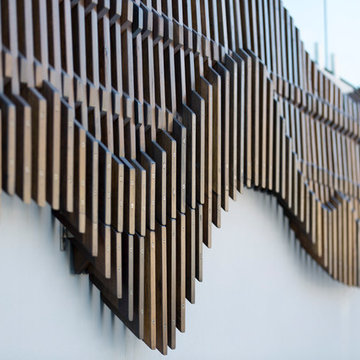
Brett Boardman Photography
Custom designed timber and steel fence with a unique pattern that was inspired by waves and the ocean.
Industriell inredning av ett mycket stort hus, med tre eller fler plan
Industriell inredning av ett mycket stort hus, med tre eller fler plan
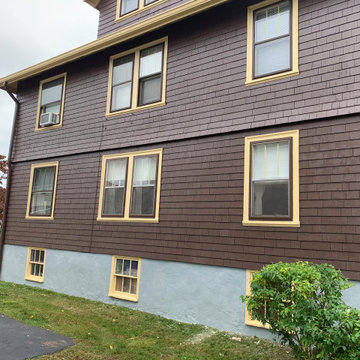
This home was built in 1925. One side of this project had not been done for 20+ years and basically the two sides included in this project were peeling and needed a lot of attention. Preparation included power wash and hand planing all shingles to make a smooth surface. More than half the paint was removed from the two sides of the building. Application of 2 dry film coats were applied to all side wall and trims. Metal storm windows, gutters and downspouts were painted with direct to metal paints. The work also included replacing some shingles, mortar work on the foundation, replaced all broken glass and reglazed all basement windows.

Asiatisk inredning av ett mellanstort flerfärgat hus, med platt tak och tak i mixade material
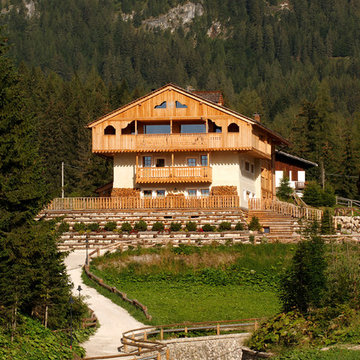
Corrado Piccoli
Bild på ett stort rustikt brunt hus, med tre eller fler plan, sadeltak och tak i shingel
Bild på ett stort rustikt brunt hus, med tre eller fler plan, sadeltak och tak i shingel
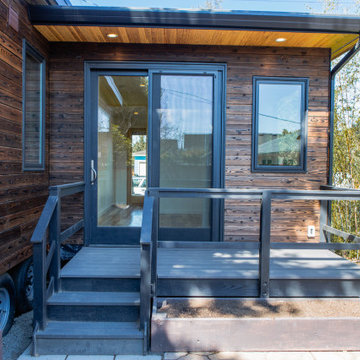
Project Overview:
The owner of this project is a financial analyst turned realtor turned landlord, and the goal was to increase rental income on one of his properties as effectively as possible. The design was developed to minimize construction costs, minimize City of Portland building compliance costs and restrictions, and to avoid a county tax assessment increase based on site improvements.
The owner started with a large backyard at one of his properties, had a custom tiny home built as “personal property”, then added two ancillary sheds each under a 200SF compliance threshold to increase the habitable floor plan. Compliant navigation of laws and code ended up with an out-of-the-box design that only needed mechanical permitting and inspections by the city, but no building permits that would trigger a county value re-assessment. The owner’s final construction costs were $50k less than a standard ADU, rental income almost doubled for the property, and there was no resultant tax increase.
Product: Gendai 1×6 select grade shiplap
Prefinish: Unoiled
Application: Residential – Exterior
SF: 900SF
Designer:
Builder:
Date: March 2019
Location: Portland, OR
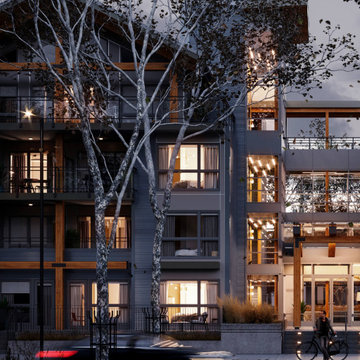
Architectural visualizations of spacious 1, 2 & 3 bedroom rental apartments in North Vancouver. Inspired by the coveted West Coast lifestyle, is conveniently located one block south of Marine. Connecting nature. The cornerstone community truly embodies the essence of the North Shore.
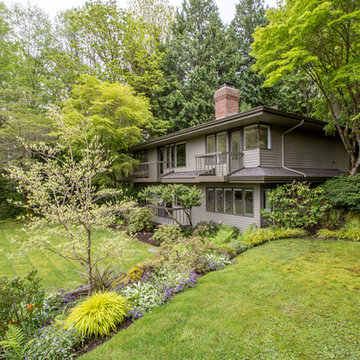
Bild på ett stort funkis beige hus, med två våningar
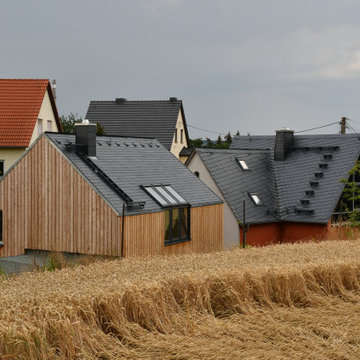
Bei dem neu errichteten Nebengebäude handelt es sich um einen Ersatzneubau einer alten Scheune. Der Neubau ist als Holzrahmenbau auf massiv errichtetem Erdgeschoss realisiert. Dachdeckung aus Naturschiefer, Fassade aus unbehandeltem Lärchenholz, Panorama-Dachfenster.
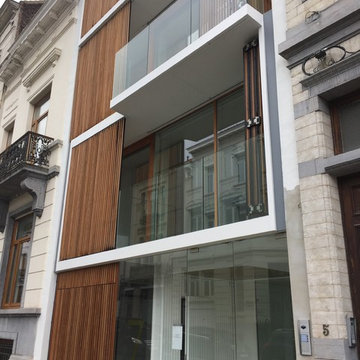
Façade bardée de bois ajouré (ainsi que les volets et le garage) dans le même style...
Idéer för ett stort modernt beige hus, med tre eller fler plan och platt tak
Idéer för ett stort modernt beige hus, med tre eller fler plan och platt tak
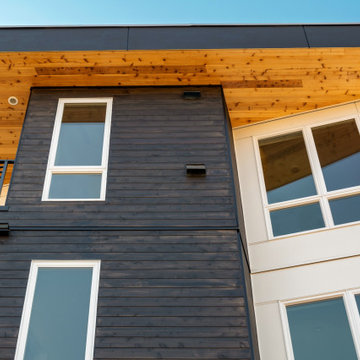
This siding project included the installation of high-performance, energy efficient windows from Prime Window Systems with premium TITEBOND Weathermaster Ultimate sealant for superior protection.
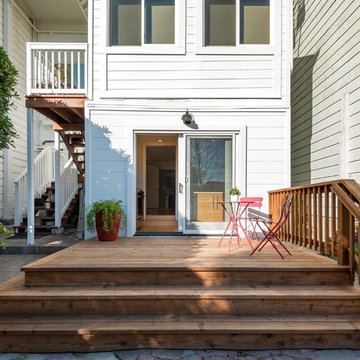
For a single woman working in downtown San Francisco, we were tasked with remodeling her 500 sq.ft. Victorian garden condo. We brought in more light by enlarging most of the openings to the rear and adding a sliding glass door in the kitchen. The kitchen features custom zebrawood cabinets, CaesarStone counters, stainless steel appliances and a large, deep square sink. The bathroom features a wall-hung Duravit vanity and toilet, recessed lighting, custom, built-in medicine cabinets and geometric glass tile. Wood tones in the kitchen and bath add a note of warmth to the clean modern lines. We designed a soft blue custom desk/tv unit and white bookshelves in the living room to make the most out of the space available. A modern JØTUL fireplace stove heats the space stylishly. We replaced all of the Victorian trim throughout with clean, modern trim and organized the ducts and pipes into soffits to create as orderly look as possible with the existing conditions.
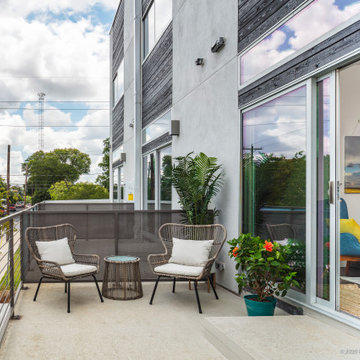
Project Overview:
The Springdale Residences are a mixed use development overlooking the capital and downtown in East Austin. The building incorporates daily shopping with residences, and upgraded finishes together with modern aesthetic make for good presentation. Design and build by the KRDB team.
Product: Gendai 1×6 select grade shiplap
Prefinish: Black
Application: Residential – Exterior
SF: 4400SF
Designer: KRDB
Builder: KRDB
Date: November 2019
Location: Austin, TX
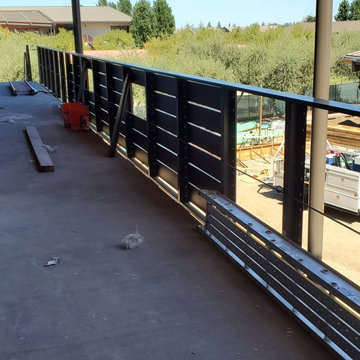
5/8"x5 1/2" parklex cut to size for this handrails and enclosures
Inspiration för stora moderna flerfärgade hus, med två våningar, sadeltak och tak i metall
Inspiration för stora moderna flerfärgade hus, med två våningar, sadeltak och tak i metall
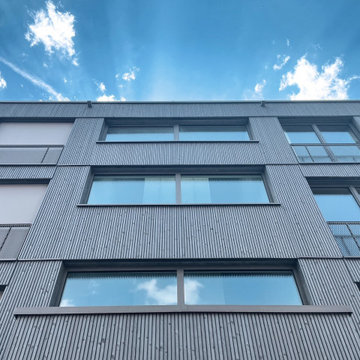
So sieht moderner Holzbau aus!
Dieses viergeschossige Mehrfamilienhaus haben wir im Stadtoval Aalen gebaut - einem modernen Wohnquartier fußläufig zur Innenstadt. Das KfW-40-Gebäude, das von Kayser Architekten aus Aalen geplant wurde, hat sogar die Hugo-Häring-Auszeichnung vom Bund Deutscher Architekten (BDA) sowie eine Auszeichnung beim baden-württembergischen Holzbaupreis 2022 erhalten!
Bei diesem Projekt stammt nicht nur der komplette Holzbau von uns, sondern auch die Holzbauplanung und die Holzfassade.
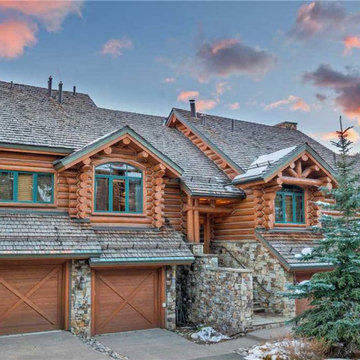
“My partner and I purchased the project after the first developer had gone bankrupt. Not wanting to make the same mistakes they had, we sought out a more intelligent approach to building an upscale ski-in/out authentic full log commercial project. We sent word out for referrals, did internet research, and interviewed log home companies. An old friend of mine told me about a company in Idaho that had impressed him.
In hiring Edgewood to help us redesign and plan the project for success, we found a wealth of practical knowledge and expertise. Additionally their “hands-on” approach on-site proved invaluable when coupled with the very sophisticated and creative design horsepower they brought to the table. Their methods proved to not only be highly cost-effective, but very authentic and desirable to our future owners. Simply put, if we had not found Edgewood, we would likely have suffered the same fate at the first developer.”
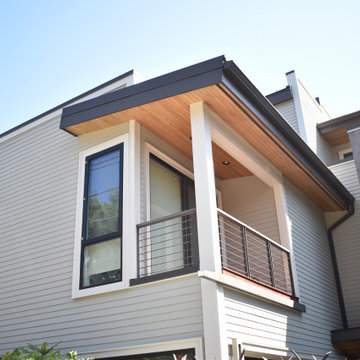
Soffit Stain, Siding paint, Ext Trim Paint, Concrete maintenance
Idéer för stora grå hus, med tre eller fler plan
Idéer för stora grå hus, med tre eller fler plan
311 foton på hus - lägenhet, trähus
4
