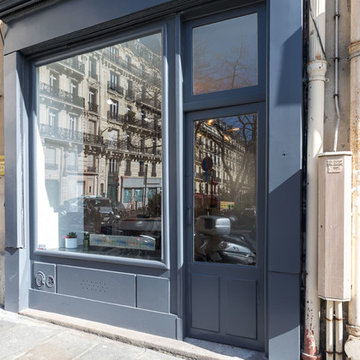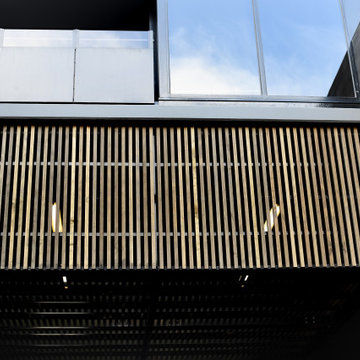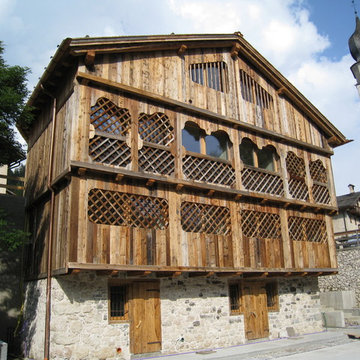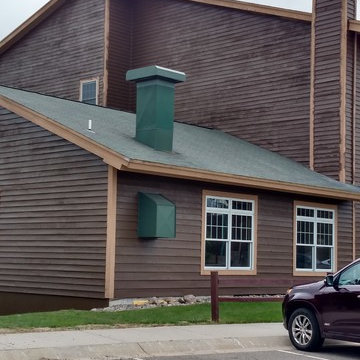311 foton på hus - lägenhet, trähus
Sortera efter:
Budget
Sortera efter:Populärt i dag
121 - 140 av 311 foton
Artikel 1 av 3
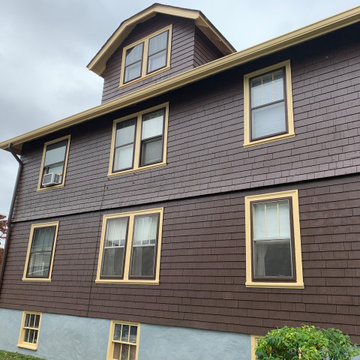
This home was built in 1925. One side of this project had not been done for 20+ years and basically the two sides included in this project were peeling and needed a lot of attention. Preparation included power wash and hand planing all shingles to make a smooth surface. More than half the paint was removed from the two sides of the building. Application of 2 dry film coats were applied to all side wall and trims. Metal storm windows, gutters and downspouts were painted with direct to metal paints. The work also included replacing some shingles, mortar work on the foundation, replaced all broken glass and reglazed all basement windows.
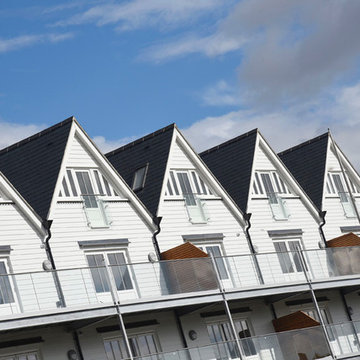
In a stunning location overlooking the River Colne in Wivenhoe now stands Bawley House. This is a collection of 7 prestigious, contemporary apartments available for purchase, all finished with a selection of timber windows and doors from Dale Joinery.
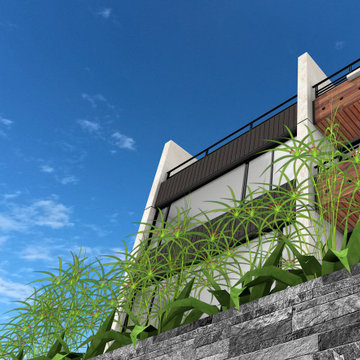
FACHADA FRONTAL - DETALLE
Modern inredning av ett stort svart hus, med platt tak och tak i mixade material
Modern inredning av ett stort svart hus, med platt tak och tak i mixade material
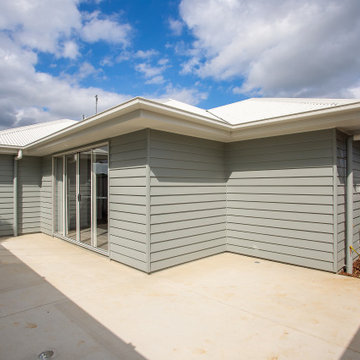
These are photos of four units designed to fit on one block of land, in hampton style design. Each unit has modern fixtures and fittings, built in the Gympie Region.
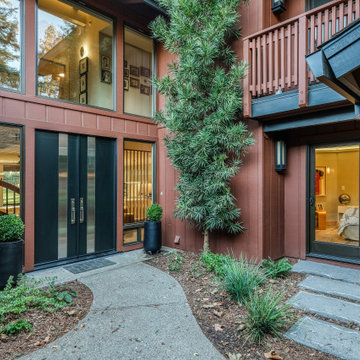
Full renovation of this is a one of a kind condominium overlooking the 6th fairway at El Macero Country Club. Gorgeous back in 1971 and now it's "spectacular spectacular!" Check out the kitchen and bathrooms in this gem!
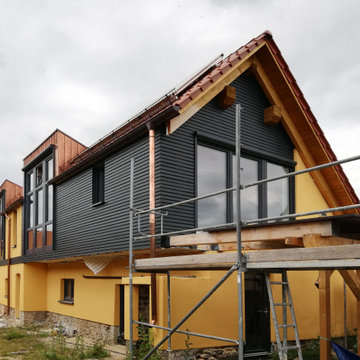
Idéer för att renovera ett amerikanskt grått hus, med två våningar, sadeltak och tak med takplattor
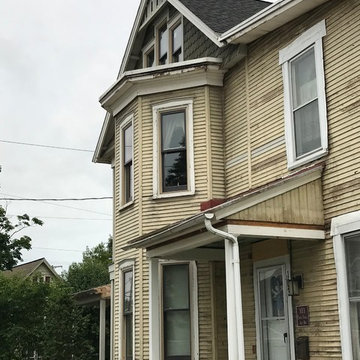
"After" condition - nearly completed exterior renovations. All original wood clapboard siding, eaves and rafters, window frames and sills exposed and repaired. New aluminum clad wood windows inserted into existing framed openings. Future work will include additional siding repairs for rear portion, revisions to side porch, newly-fabricated wood shutters, new painting throughout.
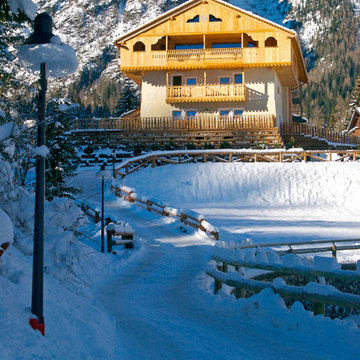
Corrado Piccoli
Rustik inredning av ett stort brunt hus, med tre eller fler plan, sadeltak och tak i shingel
Rustik inredning av ett stort brunt hus, med tre eller fler plan, sadeltak och tak i shingel
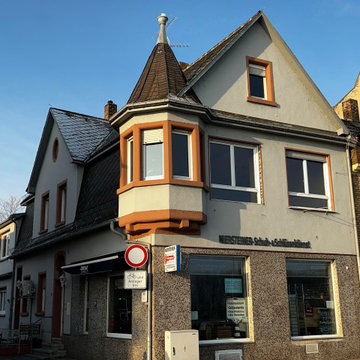
Noch mit Stroh gedämmt, das Zeitungspapier für die Fensterrahmen, das hier wird eine Perle als Schmuckstück. All das mit der Zeit und mit Scharm
WIR FREUN UNS
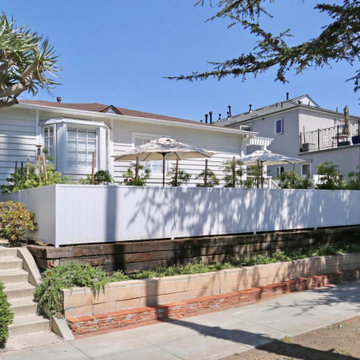
The curb appeal was significantly improved with decorative embellishments, bright white paint over new wood siding and manicured landscaping.
Exempel på ett mellanstort maritimt vitt hus, med allt i ett plan, sadeltak och tak i shingel
Exempel på ett mellanstort maritimt vitt hus, med allt i ett plan, sadeltak och tak i shingel
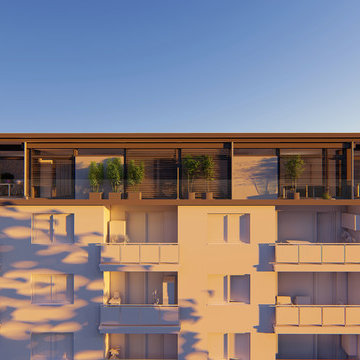
HUF HAUS GmbH u. Co. KG
Modern inredning av ett grått hus, med platt tak
Modern inredning av ett grått hus, med platt tak
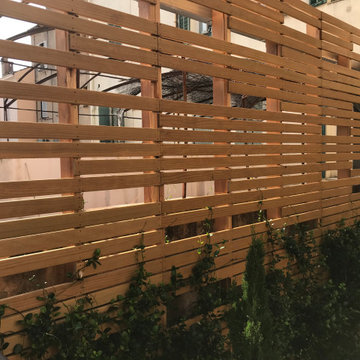
Bardage bois asymétrique claire-voie en Pin radiata.
Un projet de bardage bois ? N'hésitez pas à nous contacter, nous nous ferons un plaisir de vous accompagner.
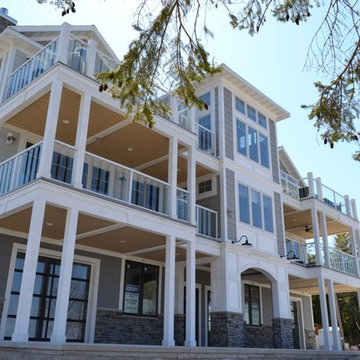
Parkview Condominium with views of Sister Bay Waterfront. See https://www.youtube.com/watch?v=XXXYOZunGzs&feature=youtu.be
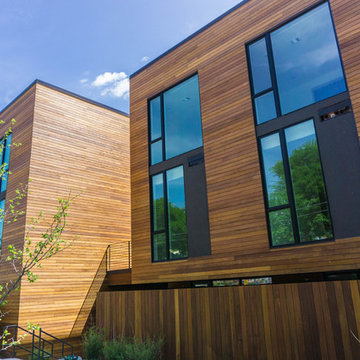
Condominiums with Garapa and Ipe siding in downtown Austin, Texas
Foto på ett stort funkis hus, med tre eller fler plan
Foto på ett stort funkis hus, med tre eller fler plan
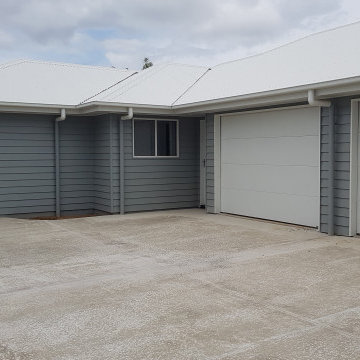
These are photos of four units designed to fit on one block of land, in hampton style design. Each unit has modern fixtures and fittings, built in the Gympie Region.
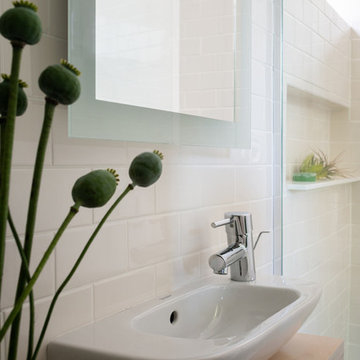
Project Overview:
This modern ADU build was designed by Wittman Estes Architecture + Landscape and pre-fab tech builder NODE. Our Gendai siding with an Amber oil finish clads the exterior. Featured in Dwell, Designmilk and other online architectural publications, this tiny project packs a punch with affordable design and a focus on sustainability.
This modern ADU build was designed by Wittman Estes Architecture + Landscape and pre-fab tech builder NODE. Our shou sugi ban Gendai siding with a clear alkyd finish clads the exterior. Featured in Dwell, Designmilk and other online architectural publications, this tiny project packs a punch with affordable design and a focus on sustainability.
“A Seattle homeowner hired Wittman Estes to design an affordable, eco-friendly unit to live in her backyard as a way to generate rental income. The modern structure is outfitted with a solar roof that provides all of the energy needed to power the unit and the main house. To make it happen, the firm partnered with NODE, known for their design-focused, carbon negative, non-toxic homes, resulting in Seattle’s first DADU (Detached Accessory Dwelling Unit) with the International Living Future Institute’s (IFLI) zero energy certification.”
Product: Gendai 1×6 select grade shiplap
Prefinish: Amber
Application: Residential – Exterior
SF: 350SF
Designer: Wittman Estes, NODE
Builder: NODE, Don Bunnell
Date: November 2018
Location: Seattle, WA
Photos courtesy of: Andrew Pogue
311 foton på hus - lägenhet, trähus
7
