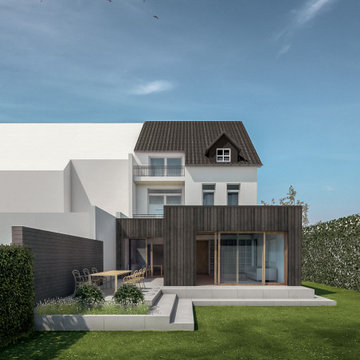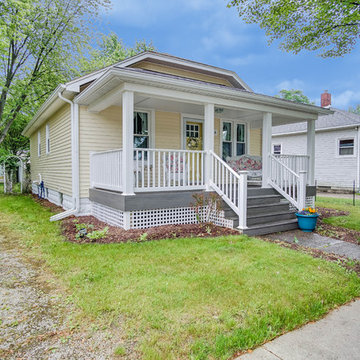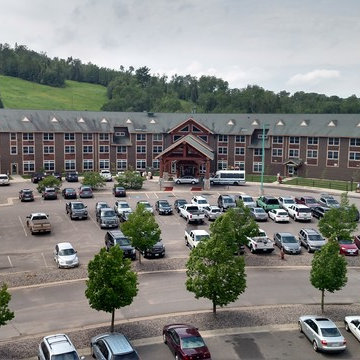311 foton på hus - lägenhet, trähus
Sortera efter:
Budget
Sortera efter:Populärt i dag
41 - 60 av 311 foton
Artikel 1 av 3
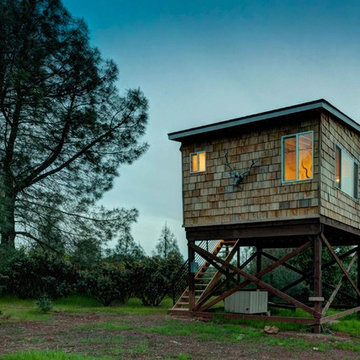
Grace Aston
Idéer för ett mellanstort rustikt brunt hus, med allt i ett plan och tak i shingel
Idéer för ett mellanstort rustikt brunt hus, med allt i ett plan och tak i shingel
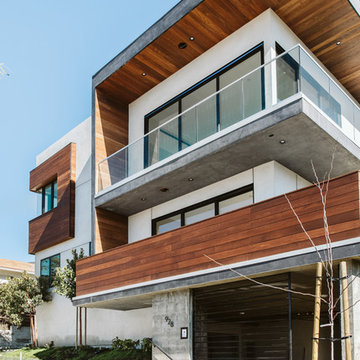
Idéer för att renovera ett stort funkis vitt hus, med tre eller fler plan, platt tak och tak i mixade material
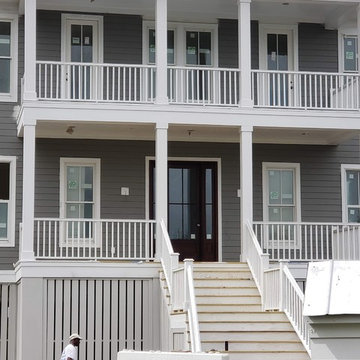
Modern inredning av ett grått hus, med tre eller fler plan, sadeltak och tak i metall

Project Overview:
This modern ADU build was designed by Wittman Estes Architecture + Landscape and pre-fab tech builder NODE. Our Gendai siding with an Amber oil finish clads the exterior. Featured in Dwell, Designmilk and other online architectural publications, this tiny project packs a punch with affordable design and a focus on sustainability.
This modern ADU build was designed by Wittman Estes Architecture + Landscape and pre-fab tech builder NODE. Our shou sugi ban Gendai siding with a clear alkyd finish clads the exterior. Featured in Dwell, Designmilk and other online architectural publications, this tiny project packs a punch with affordable design and a focus on sustainability.
“A Seattle homeowner hired Wittman Estes to design an affordable, eco-friendly unit to live in her backyard as a way to generate rental income. The modern structure is outfitted with a solar roof that provides all of the energy needed to power the unit and the main house. To make it happen, the firm partnered with NODE, known for their design-focused, carbon negative, non-toxic homes, resulting in Seattle’s first DADU (Detached Accessory Dwelling Unit) with the International Living Future Institute’s (IFLI) zero energy certification.”
Product: Gendai 1×6 select grade shiplap
Prefinish: Amber
Application: Residential – Exterior
SF: 350SF
Designer: Wittman Estes, NODE
Builder: NODE, Don Bunnell
Date: November 2018
Location: Seattle, WA
Photos courtesy of: Andrew Pogue
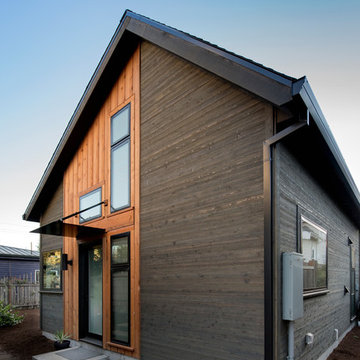
dual slope roof, mixed siding, metal awning
Idéer för att renovera ett funkis grått hus, med sadeltak och tak i shingel
Idéer för att renovera ett funkis grått hus, med sadeltak och tak i shingel
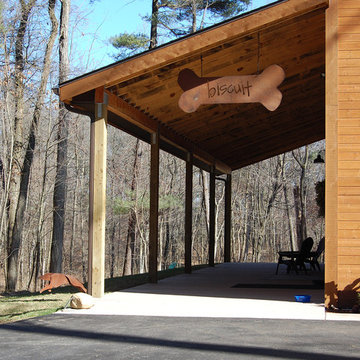
The owners of this massive Coach House shop approached Barn Pros with a challenge: they needed versatile, and large, storage space for golfing equipment plus a full apartment for family gatherings and guests. The solution was our Coach House model. Designed on a 14’ x 14’ grid with a sidewall that measures 18’, there’s a total of 3,920 sq. ft. in this 56’ x 42’ building. The standard model is offered as a storage building with a 2/3 loft (28’ x 56’). Apartment packages are available, though not included in the base model.
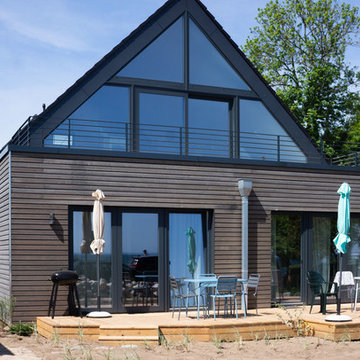
Bild på ett stort minimalistiskt grått hus, med två våningar, sadeltak och tak med takplattor

Our team had to prepare the building for apartment rental. We have put a lot of work into making the rooms usable with a modern style finish and plenty of space to move around.
Check out the gallery to see the results of our work!
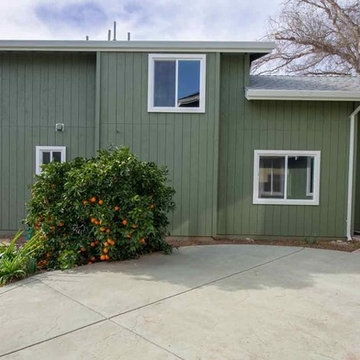
This spacious two story guest house was built in Morgan Hill with high ceilings, a spiral metal stairs, and all the modern home finishes of a full luxury home. This balance of luxury and efficiency of space give this guest house a sprawling feeling with a footprint less that 650 sqft
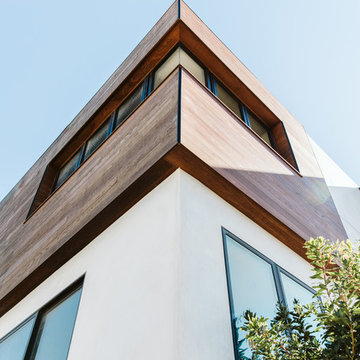
Inspiration för ett stort funkis vitt hus, med tre eller fler plan, platt tak och tak i mixade material
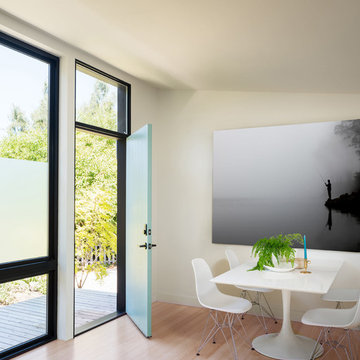
Project Overview:
This modern ADU build was designed by Wittman Estes Architecture + Landscape and pre-fab tech builder NODE. Our Gendai siding with an Amber oil finish clads the exterior. Featured in Dwell, Designmilk and other online architectural publications, this tiny project packs a punch with affordable design and a focus on sustainability.
This modern ADU build was designed by Wittman Estes Architecture + Landscape and pre-fab tech builder NODE. Our shou sugi ban Gendai siding with a clear alkyd finish clads the exterior. Featured in Dwell, Designmilk and other online architectural publications, this tiny project packs a punch with affordable design and a focus on sustainability.
“A Seattle homeowner hired Wittman Estes to design an affordable, eco-friendly unit to live in her backyard as a way to generate rental income. The modern structure is outfitted with a solar roof that provides all of the energy needed to power the unit and the main house. To make it happen, the firm partnered with NODE, known for their design-focused, carbon negative, non-toxic homes, resulting in Seattle’s first DADU (Detached Accessory Dwelling Unit) with the International Living Future Institute’s (IFLI) zero energy certification.”
Product: Gendai 1×6 select grade shiplap
Prefinish: Amber
Application: Residential – Exterior
SF: 350SF
Designer: Wittman Estes, NODE
Builder: NODE, Don Bunnell
Date: November 2018
Location: Seattle, WA
Photos courtesy of: Andrew Pogue
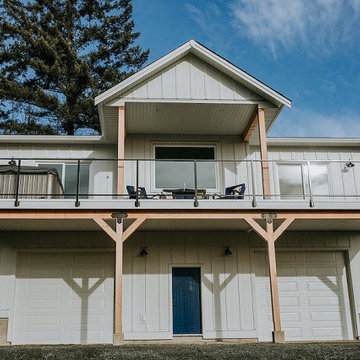
This custom home was a carriage house build. This style refers to detached garages that have living space above them. Board and batten siding, custom black powder-coated metalwork for bracing post and beam timbers, and custom blue painted entry doors.
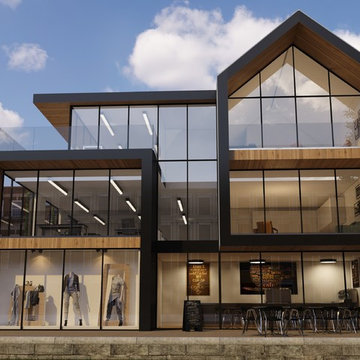
Penthouse apartment over commercial spaces
Idéer för ett stort modernt hus, med tre eller fler plan, sadeltak och tak i metall
Idéer för ett stort modernt hus, med tre eller fler plan, sadeltak och tak i metall
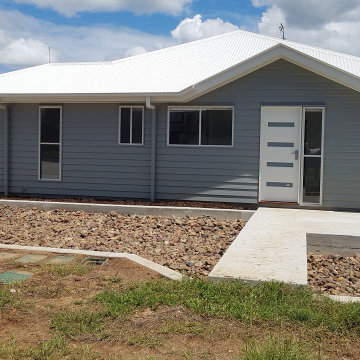
These are photos of four units designed to fit on one block of land, in hampton style design. Each unit has modern fixtures and fittings, built in the Gympie Region.
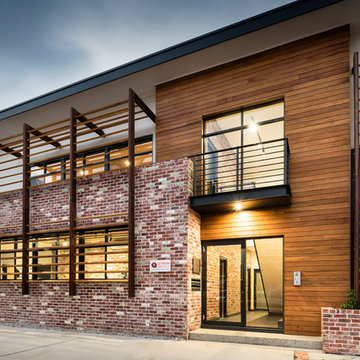
Close up of Exterior
Timber Cladding
Recycled Brick
DMAX Photography
Idéer för ett stort modernt flerfärgat hus, med två våningar, platt tak och tak i metall
Idéer för ett stort modernt flerfärgat hus, med två våningar, platt tak och tak i metall
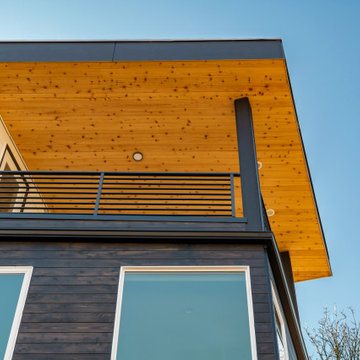
Open deck space radiates warmth and comfort with soft cedar undertones and square columns wrapped in James Hardie paneling with X-metal edges for exceptional design and superior performance.
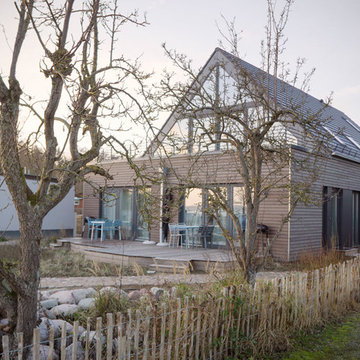
Minimalistisk inredning av ett stort grått hus, med två våningar, sadeltak och tak med takplattor
311 foton på hus - lägenhet, trähus
3
