493 foton på hus, med allt i ett plan och levande tak
Sortera efter:
Budget
Sortera efter:Populärt i dag
141 - 160 av 493 foton
Artikel 1 av 3
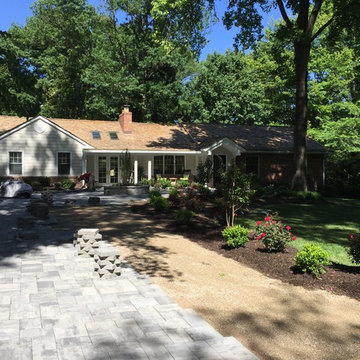
Near completion of full house interior and exterior design/build renovation conceived and executed by Courthouse Design/Build. Addition to front of home providing new front entry foyer, completely redesigned front elevation and fully remodeled interior.
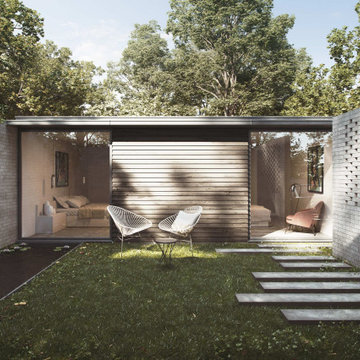
Hinton wood Admiral is a major artery that serves the north and south route toward the coastal area of High cliffe and further along toward Christchurch . The site itself is currently occupied by two single storey pitched roofed outbuildings, which are used by the residents.
Studio B.a.d where commissioned to undertake a detailed feasibility study to create two new dwellings in an existing back garden. The design strategy has been to create two invisible high quality semi detached flat roofed houses on a left over piece of garden land close to the heart of Hinton Admiral.
The form, material and detailed composition of the development has evolved through extensive research into the local vernacular and with an overriding view to keep these dwellings very low in height. The scheme has placed great importance on the quality of living of potential residents and the privacy / amenity of existing neighboring residents.
The new houses have been carefully positioned on the site to minimize disruption to adjacent buildings and development's, with the schemes primary aspect facing South.
Improved landscaping and planting between the proposed new houses and existing developments will also aid visual screening and improve resident’s amenity.
Materials have been selected to reference (but not replicate) those found locally and will be hard wearing but also textured, possessing a feeling of quality. The new houses has access to a private amenity courtyard which is South facing.
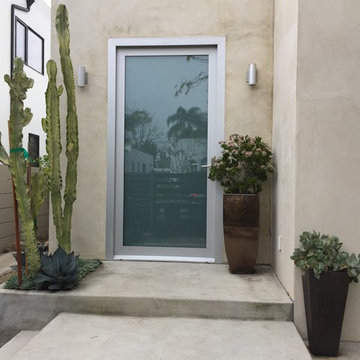
Idéer för att renovera ett mellanstort funkis beige hus, med allt i ett plan, stuckatur, platt tak och levande tak
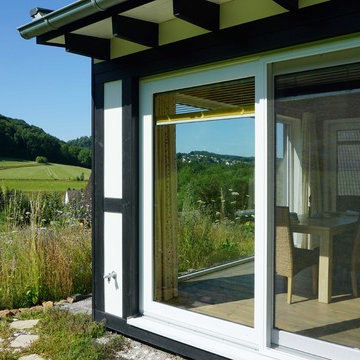
Die bodentiefen Fenster im Fachwerk gewähren vom offenen Wohn- und Essbereich einen freien Blick auf die direkt angrenzende Wiese.
Bildquelle: Wiese und Heckmann GmbH
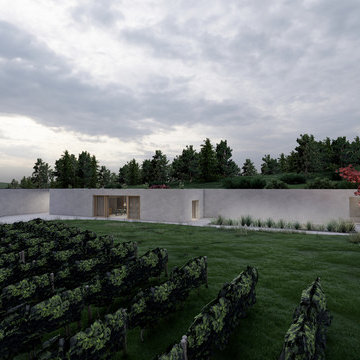
Visualisierung: Henecka Architekten
Idéer för ett stort modernt grått hus, med allt i ett plan, stuckatur, platt tak och levande tak
Idéer för ett stort modernt grått hus, med allt i ett plan, stuckatur, platt tak och levande tak
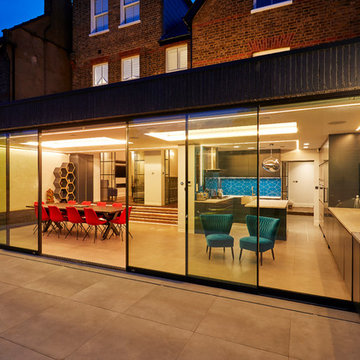
Large glass sliding doors leading out onto a raised terrace with outdoor kitchen/BBQ area
Foto på ett mellanstort funkis grått hus, med allt i ett plan, tegel, platt tak och levande tak
Foto på ett mellanstort funkis grått hus, med allt i ett plan, tegel, platt tak och levande tak
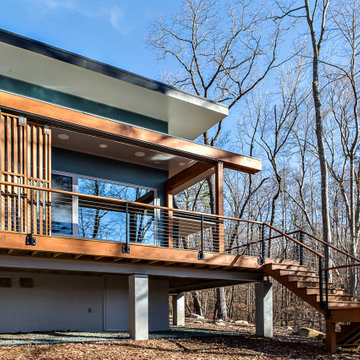
The western decks face a magnificent view. We designed sliding wood screens that can be easily closed to block the intense summer heat when needed.
Exempel på ett mellanstort 60 tals blått hus, med allt i ett plan, fiberplattor i betong, platt tak och levande tak
Exempel på ett mellanstort 60 tals blått hus, med allt i ett plan, fiberplattor i betong, platt tak och levande tak
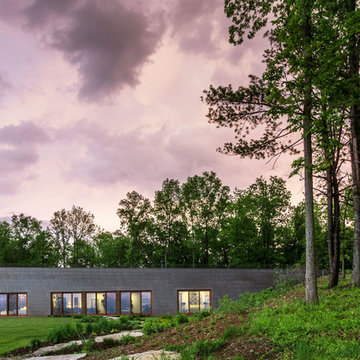
Photo: Peter Aaron
Idéer för ett mellanstort modernt brunt hus, med allt i ett plan, metallfasad, platt tak och levande tak
Idéer för ett mellanstort modernt brunt hus, med allt i ett plan, metallfasad, platt tak och levande tak
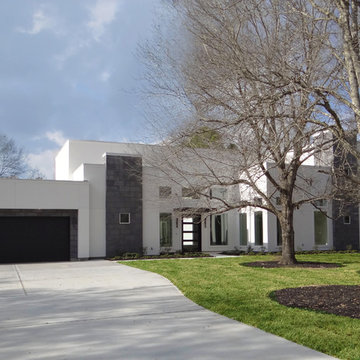
Sterling Builders
Inspiration för mellanstora moderna vita hus, med allt i ett plan, stuckatur, platt tak och levande tak
Inspiration för mellanstora moderna vita hus, med allt i ett plan, stuckatur, platt tak och levande tak
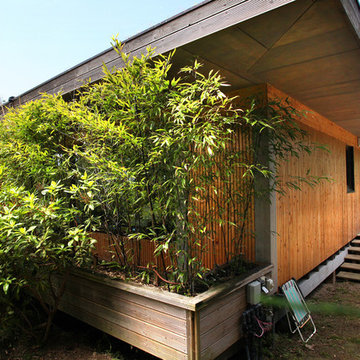
En este ejemplo de arquitectura zen, la inspiración asiática es reforzada con los bambúes plantados en las macetas del balcón.
© Rusticasa
Inredning av ett asiatiskt litet flerfärgat hus, med allt i ett plan, platt tak och levande tak
Inredning av ett asiatiskt litet flerfärgat hus, med allt i ett plan, platt tak och levande tak
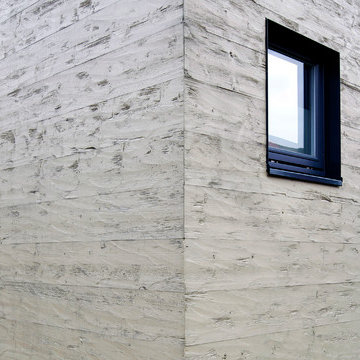
Fassade mit einer Holzverschalung aus gehackter Thermofichte
Inredning av ett modernt hus, med platt tak, allt i ett plan och levande tak
Inredning av ett modernt hus, med platt tak, allt i ett plan och levande tak
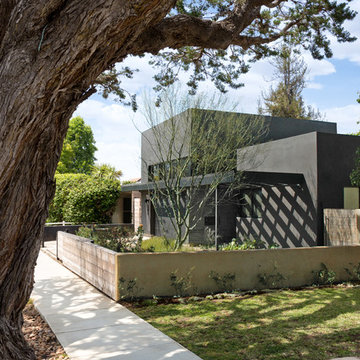
Front yard and sidewalk approach.
Photo by Clark Dugger
Foto på ett mellanstort funkis grått hus, med allt i ett plan, stuckatur, platt tak och levande tak
Foto på ett mellanstort funkis grått hus, med allt i ett plan, stuckatur, platt tak och levande tak
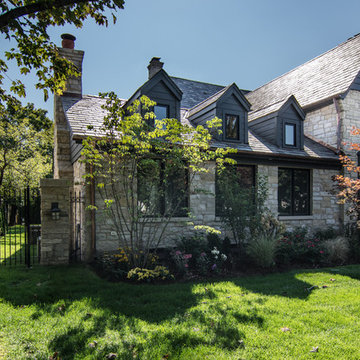
The exterior was designed to blend in with the original architecture and character of the existing residence. Slate roofing is used to match the existing slate roofing. The dormers were a feature to break up the roof, similar to the dormers on the existing house. The stone was brought in from WI to match the original stone on the house. Copper gutters and downspouts were also used to match the original house. The goal was to make the addition a seamless transition from the original residence and make it look like it was always part of the home.
Peter Nilson Photography
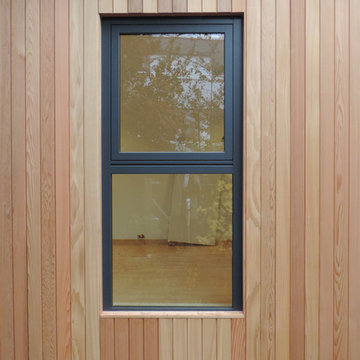
Inspiration för ett litet funkis beige hus, med allt i ett plan, platt tak och levande tak
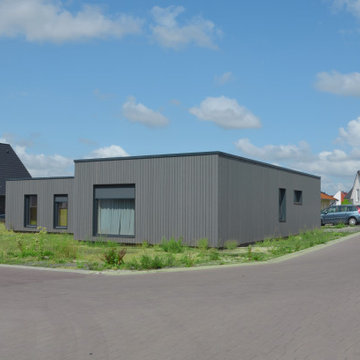
Modern inredning av ett mellanstort grått hus, med allt i ett plan, platt tak och levande tak
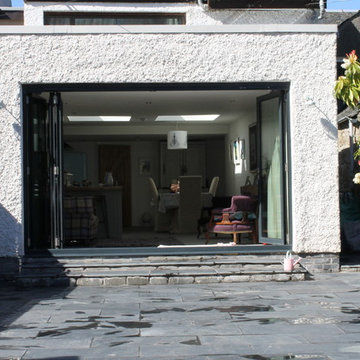
External view of new single storey extension with flat roof and bifolding doors
Inspiration för ett mellanstort funkis vitt radhus, med allt i ett plan, stuckatur, platt tak och levande tak
Inspiration för ett mellanstort funkis vitt radhus, med allt i ett plan, stuckatur, platt tak och levande tak
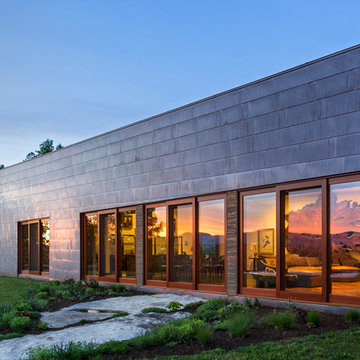
Photo: Peter Aaron
Idéer för att renovera ett mellanstort funkis brunt hus, med allt i ett plan, metallfasad, platt tak och levande tak
Idéer för att renovera ett mellanstort funkis brunt hus, med allt i ett plan, metallfasad, platt tak och levande tak
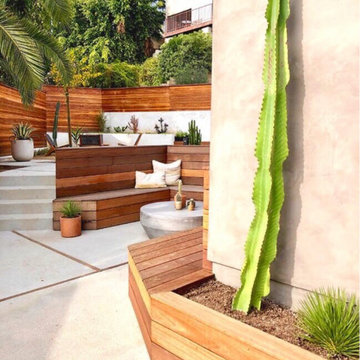
The exterior space was completely remodeled to include a sunken seating area and fire pit as well as outdoor kitchen.
Bild på ett mellanstort 50 tals hus, med allt i ett plan, platt tak och levande tak
Bild på ett mellanstort 50 tals hus, med allt i ett plan, platt tak och levande tak
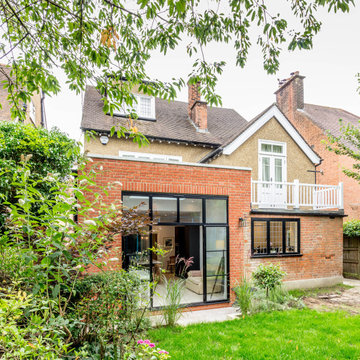
exterior extension
Exempel på ett mellanstort modernt rött hus, med allt i ett plan, tegel, platt tak och levande tak
Exempel på ett mellanstort modernt rött hus, med allt i ett plan, tegel, platt tak och levande tak
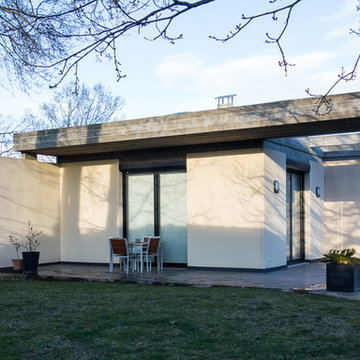
Bild på ett stort funkis grått hus, med allt i ett plan, platt tak och levande tak
493 foton på hus, med allt i ett plan och levande tak
8