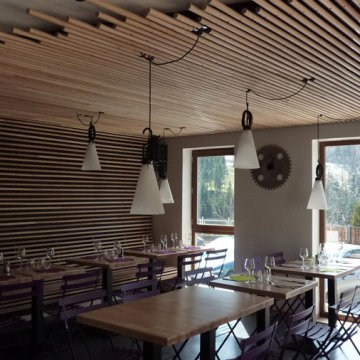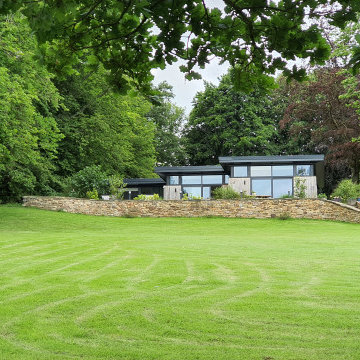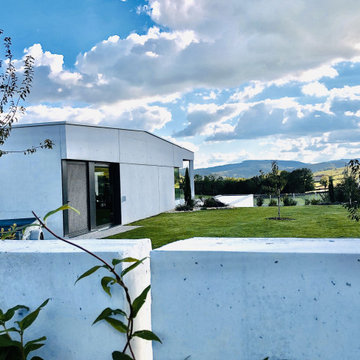493 foton på hus, med allt i ett plan och levande tak
Sortera efter:
Budget
Sortera efter:Populärt i dag
161 - 180 av 493 foton
Artikel 1 av 3
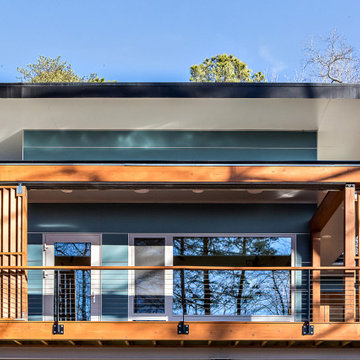
We designed sliding wood screens that can be easily closed to block the intense summer heat when needed.
Retro inredning av ett mellanstort blått hus, med allt i ett plan, fiberplattor i betong, platt tak och levande tak
Retro inredning av ett mellanstort blått hus, med allt i ett plan, fiberplattor i betong, platt tak och levande tak
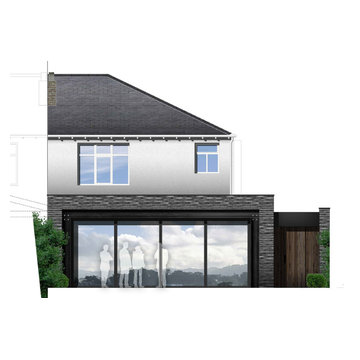
This project is a remodel of and extension to a modest suburban semi detached property.
The scheme involved a complete remodel of the existing building, integrating existing spaces with the newly created spaces for living, dining and cooking. A keen cook, an important aspect of the brief was to incorporate a substantial back kitchen to service the main kitchen for entertaining during larger gatherings.
Keen to express a clear distinction between the old and the new, with a fondness of industrial details, the client embraced the proposal to expose structural elements and keep to a minimal material palette.
Initially daunted by the prospect of substantial home improvement works, yet faced with the dilemma of being unable to find a property that met their needs in a locality in which they wanted to continue to live, Group D's management of the project has enabled the client to remain in an area they love in a home that serves their needs.
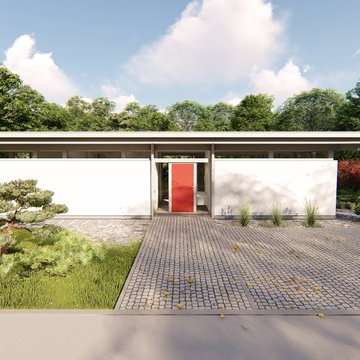
HUF HAUS GmbH u. Co. KG
Inspiration för stora asiatiska grå hus, med allt i ett plan, platt tak och levande tak
Inspiration för stora asiatiska grå hus, med allt i ett plan, platt tak och levande tak
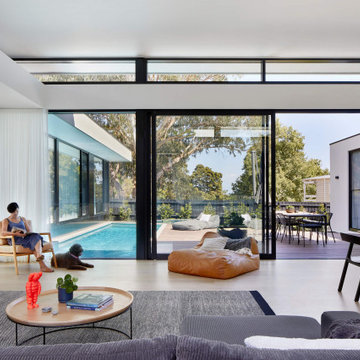
This Architecture glass house features full height windows with clean concrete and simplistic form in Mount Eliza.
We love how the generous natural sunlight fills into open living dining, kitchen and bedrooms through the large windows.
Overall, the glasshouse connects from outdoor to indoor promotes its openness to the green leafy surroundings. The different ceiling height and cantilevered bedroom gives a light and floating feeling that mimics the wave of the nearby Mornington beach.
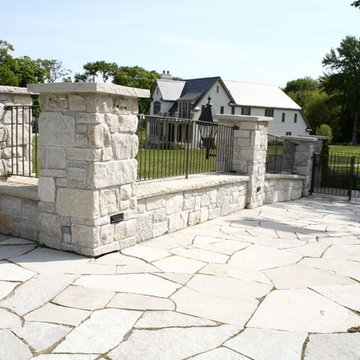
Photographer: Mark E. Benner, AIA
Sub-terranean community clubhouse on Lake Geneva, Wisconsin. Custom exterior railing.
Idéer för ett stort klassiskt grått stenhus, med allt i ett plan, platt tak och levande tak
Idéer för ett stort klassiskt grått stenhus, med allt i ett plan, platt tak och levande tak
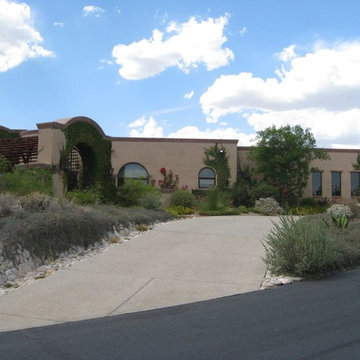
Idéer för att renovera ett mellanstort medelhavsstil brunt hus, med allt i ett plan, stuckatur, platt tak och levande tak
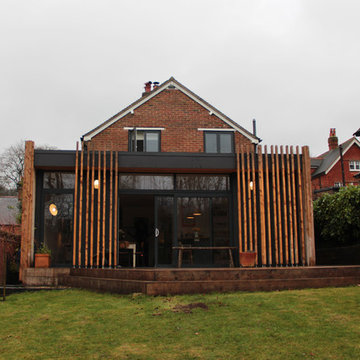
The single storey rear and side extensions to this detached period property have provided a new open plan living space including a kitchen, dining, sitting and office space. A timber deck leads to the garden.
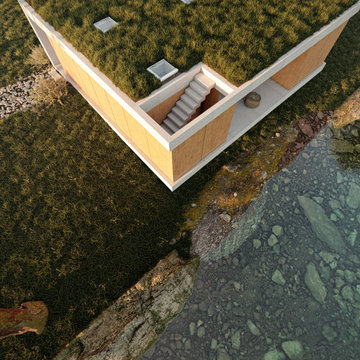
Idéer för mellanstora funkis trähus, med allt i ett plan, platt tak och levande tak
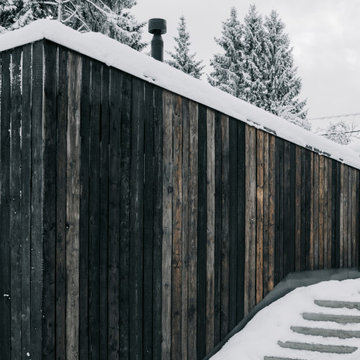
Idéer för att renovera ett litet skandinaviskt svart hus, med allt i ett plan, platt tak och levande tak
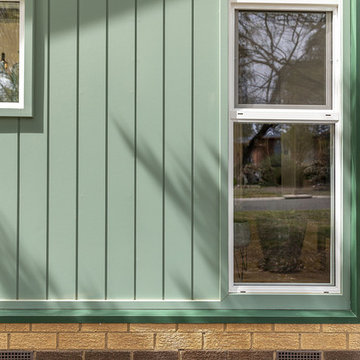
Foto på ett litet funkis gult hus, med allt i ett plan, tegel, platt tak och levande tak
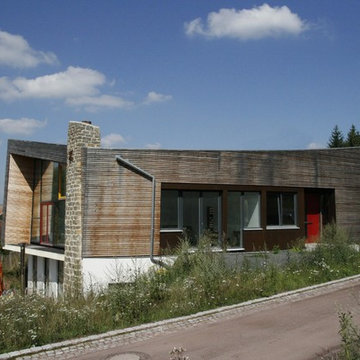
Eingangsbereich und Terrassenausgang sind mit Wagenbauplatten verkleidet. Ein witterungsbeständiges und pflegeleichtes Material.
Idéer för att renovera ett stort funkis brunt hus, med allt i ett plan, platt tak och levande tak
Idéer för att renovera ett stort funkis brunt hus, med allt i ett plan, platt tak och levande tak
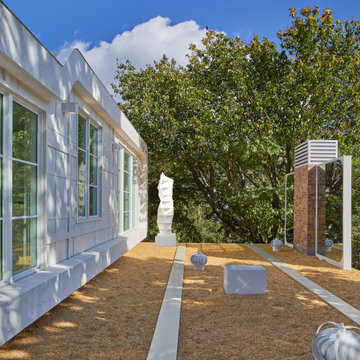
Designed in 1970 for an art collector, the existing referenced 70’s architectural principles. With its cadence of ‘70’s brick masses punctuated by a garage and a 4-foot-deep entrance recess. This recess, however, didn’t convey to the interior, which was occupied by disjointed service spaces. To solve, service spaces are moved and reorganized in open void in the garage. (See plan) This also organized the home: Service & utility on the left, reception central, and communal living spaces on the right.
To maintain clarity of the simple one-story 70’s composition, the second story add is recessive. A flex-studio/extra bedroom and office are designed ensuite creating a slender form and orienting them front to back and setting it back allows the add recede. Curves create a definite departure from the 70s home and by detailing it to "hover like a thought" above the first-floor roof and mentally removable sympathetic add.Existing unrelenting interior walls and a windowless entry, although ideal for fine art was unconducive for the young family of three. Added glass at the front recess welcomes light view and the removal of interior walls not only liberate rooms to communicate with each other but also reinform the cleared central entry space as a hub.
Even though the renovation reinforms its relationship with art, the joy and appreciation of art was not dismissed. A metal sculpture lost in the corner of the south side yard bumps the sculpture at the front entrance to the kitchen terrace over an added pedestal. (See plans) Since the roof couldn’t be railed without compromising the one-story '70s composition, the sculpture garden remains physically inaccessible however mirrors flanking the chimney allow the sculptures to be appreciated in three dimensions. The mirrors also afford privacy from the adjacent Tudor's large master bedroom addition 16-feet away.
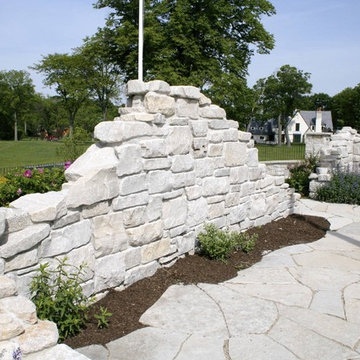
Photographer: Mark E. Benner, AIA
Sub-terranean community clubhouse on Lake Geneva, Wisconsin. Folly garden wall.
Bild på ett stort vintage grått stenhus, med allt i ett plan, platt tak och levande tak
Bild på ett stort vintage grått stenhus, med allt i ett plan, platt tak och levande tak
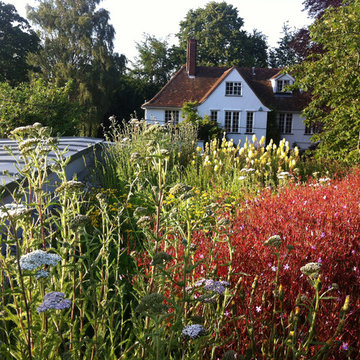
Inredning av ett modernt litet flerfärgat hus, med allt i ett plan, platt tak och levande tak
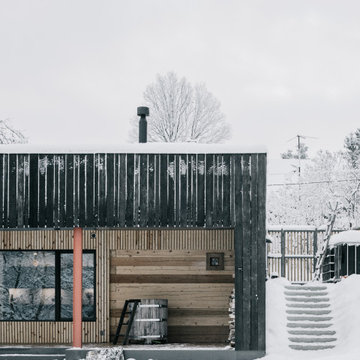
Inspiration för små nordiska svarta hus, med allt i ett plan, platt tak och levande tak
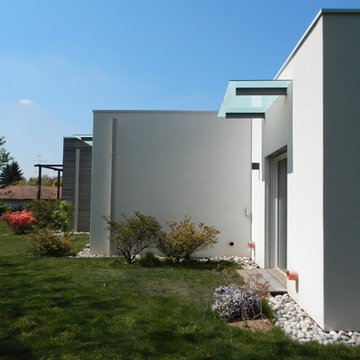
Modern inredning av ett mellanstort vitt hus, med allt i ett plan, platt tak och levande tak
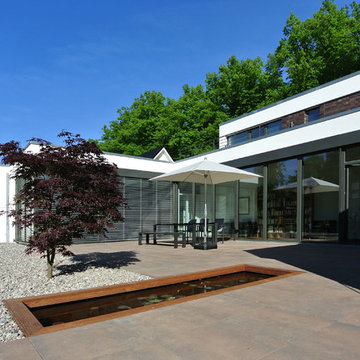
Entstanden ist eine elegante, bungalowartige Villa im Bauhaus-Stil mit einheitlichem Charakter und doch zwei verschiedenen Seiten: Während sich der Bau zur Straße hin eher zurückhaltend und geschlossen zeigt, öffnet er sich der Hangseite mit maximaler Transparenz. Die großzügige Verglasung aller Räume erlaubt viele Ein- und Ausblicke und sorgt obendrein für eine organische Beziehung zwischen Haus und Landschaft. Genauso harmonisch ist der lichte, penthouseartige Schlafbereich im 1. OG zum Wohntrakt gestaltet – mit hellen, ineinander fließenden Räumen um die riesige Terrasse gruppiert.
493 foton på hus, med allt i ett plan och levande tak
9
