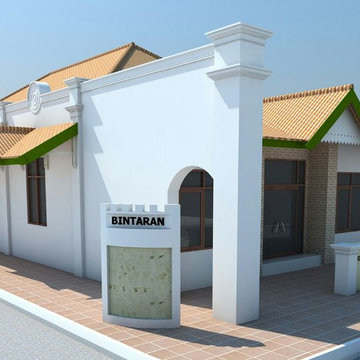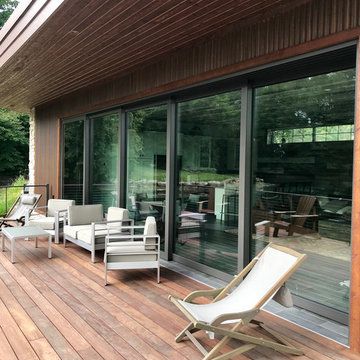493 foton på hus, med allt i ett plan och levande tak
Sortera efter:
Budget
Sortera efter:Populärt i dag
121 - 140 av 493 foton
Artikel 1 av 3
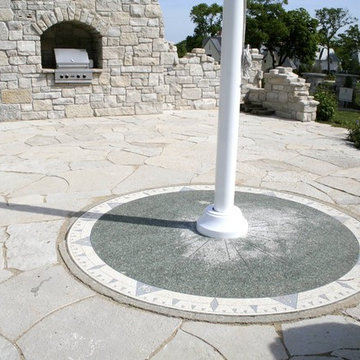
Photographer: Mark E. Benner, AIA
Sub-terranean community clubhouse on Lake Geneva, Wisconsin. Folly, flag pole monument with salvaged compass rose from the Northwestern Military Academy.
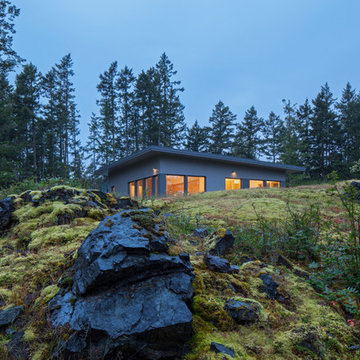
This prefabricated 1,800 square foot Certified Passive House is designed and built by The Artisans Group, located in the rugged central highlands of Shaw Island, in the San Juan Islands. It is the first Certified Passive House in the San Juans, and the fourth in Washington State. The home was built for $330 per square foot, while construction costs for residential projects in the San Juan market often exceed $600 per square foot. Passive House measures did not increase this projects’ cost of construction.
The clients are retired teachers, and desired a low-maintenance, cost-effective, energy-efficient house in which they could age in place; a restful shelter from clutter, stress and over-stimulation. The circular floor plan centers on the prefabricated pod. Radiating from the pod, cabinetry and a minimum of walls defines functions, with a series of sliding and concealable doors providing flexible privacy to the peripheral spaces. The interior palette consists of wind fallen light maple floors, locally made FSC certified cabinets, stainless steel hardware and neutral tiles in black, gray and white. The exterior materials are painted concrete fiberboard lap siding, Ipe wood slats and galvanized metal. The home sits in stunning contrast to its natural environment with no formal landscaping.
Photo Credit: Art Gray
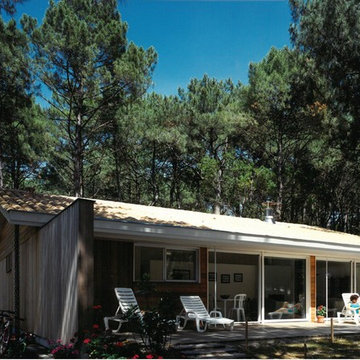
Les longs pans latéraux de la maison servent à se protéger des vues latérales des voisins et cadrent la vue de la grande terrasse en bois où s'ouvrent l'espace de vie et sa cuisine américaine.
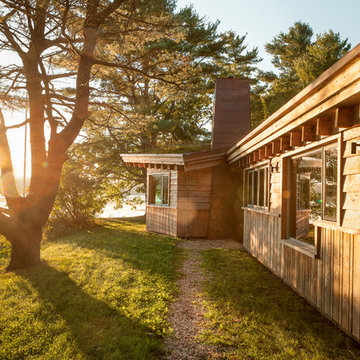
Trent Bell
Inspiration för små rustika bruna hus, med allt i ett plan, pulpettak och levande tak
Inspiration för små rustika bruna hus, med allt i ett plan, pulpettak och levande tak
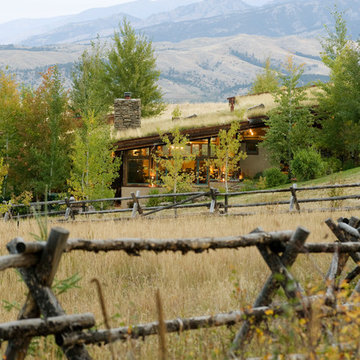
Foto på ett mellanstort rustikt beige hus, med allt i ett plan, stuckatur, pulpettak och levande tak
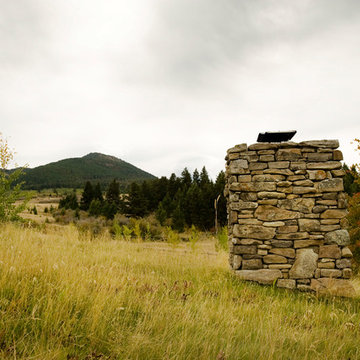
Inspiration för mellanstora rustika hus, med allt i ett plan, metallfasad, pulpettak och levande tak
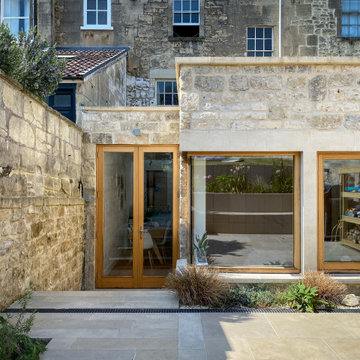
A single storey rear extension to a grade II listed Georgian townhouse in Bath. The design combines contemporary and traditional styles for a timeless effect. Oak windows and doors including a cantilevered glass corner are combined with Bath rubble stone and ashlar window surrounds.
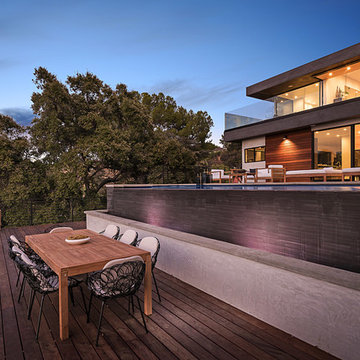
Contemporary home by Dougal Murray of Racing Green Group.
Inspiration för mycket stora moderna grå hus, med allt i ett plan, platt tak och levande tak
Inspiration för mycket stora moderna grå hus, med allt i ett plan, platt tak och levande tak
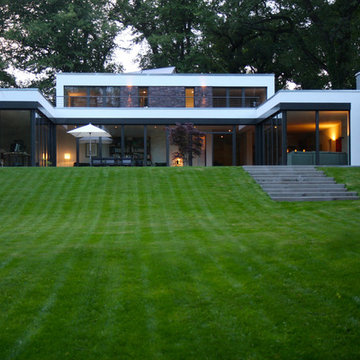
Entstanden ist eine elegante, bungalowartige Villa im Bauhaus-Stil mit einheitlichem Charakter und doch zwei verschiedenen Seiten: Während sich der Bau zur Straße hin eher zurückhaltend und geschlossen zeigt, öffnet er sich der Hangseite mit maximaler Transparenz. Die großzügige Verglasung aller Räume erlaubt viele Ein- und Ausblicke und sorgt obendrein für eine organische Beziehung zwischen Haus und Landschaft. Genauso harmonisch ist der lichte, penthouseartige Schlafbereich im 1. OG zum Wohntrakt gestaltet – mit hellen, ineinander fließenden Räumen um die riesige Terrasse gruppiert.
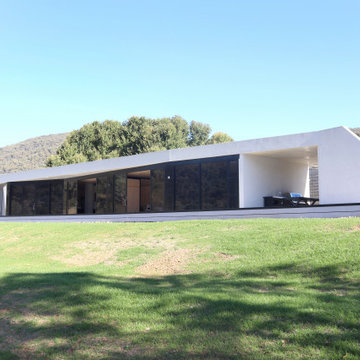
Inredning av ett modernt mellanstort vitt hus, med allt i ett plan, platt tak och levande tak
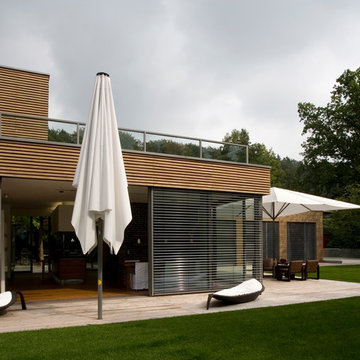
Bungalow, Bauhaus, Holzhaus, Modern
Exempel på ett stort modernt hus, med allt i ett plan, platt tak och levande tak
Exempel på ett stort modernt hus, med allt i ett plan, platt tak och levande tak
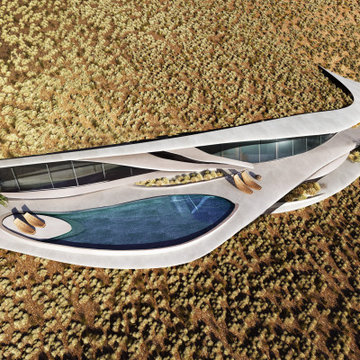
VILLA THEA is divine place for a luxury life on Zakynthos Island. Designed by architect Lucy Lago. The philosophy of the project is to find a balance between the architectural design and the environment. The villa has flowing natural forms, subtle curves in every line. Despite the construction of the building, the villa seems to float on the expanse of the mountain hill of the Keri region. The smoothness of the forms can be traced throughout the project, from the functional solution on the plan and ending with the terraces and the pool around the villa. This project has style and identity. The villa will be an expensive piece of jewelry placed in the vastness of nature. The architectural uniqueness and originality will make villa Thea special in the architectural portfolio of the whole world. Combining futurism with naturism is a step into the future. The use of modern technologies, ecological construction methods put the villa one step higher, and its significance is greater. It is possible to create the motives of nature and in the same time to touch the space theme on the Earth. Villa consists by open living, dining and kitchen area, 8 bedrooms, 7 bathrooms, gym, cellar, storage, big swimming pool, garden and parking areas. The interior of the villa is one piece with the entire architectural project designed by Lucy Lago. Organic shapes and curved, flowing lines are part of the space. For the interior, selected white, light shades, glass and reflective surfaces. All attention is directed to the panoramic sea view from the window. Beauty in every single detail, special attention to natural and artificial light. Green plants are the accents of the interior and remind us that we are on the wonderful island of Zakynthos.
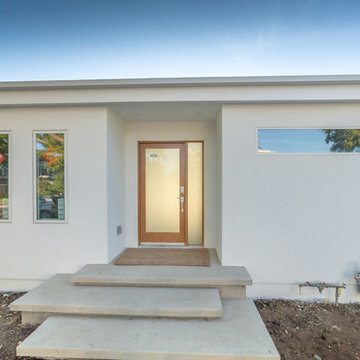
Inredning av ett modernt mellanstort vitt hus, med allt i ett plan, stuckatur, platt tak och levande tak
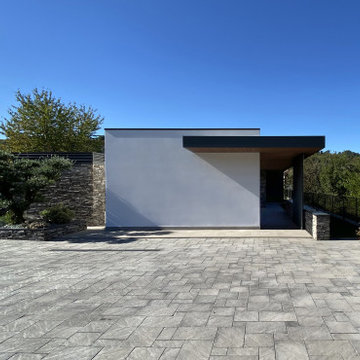
Idéer för ett mellanstort modernt vitt hus, med allt i ett plan, platt tak och levande tak
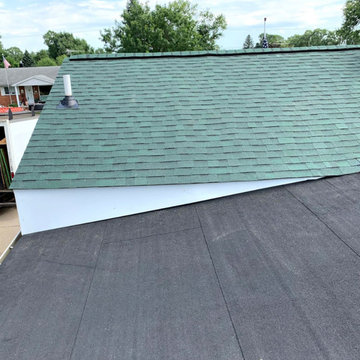
Green shingles are a charming alternative to a neutral-color and look very traditional with white siding. Along with Owens Corning Roofing Chateau Green shingles, our crew installed a flat roofing system on one side of the roof.
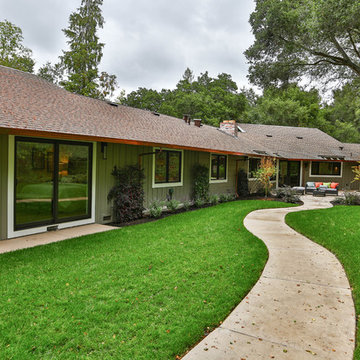
Foto på ett stort funkis grått hus, med allt i ett plan, valmat tak och levande tak
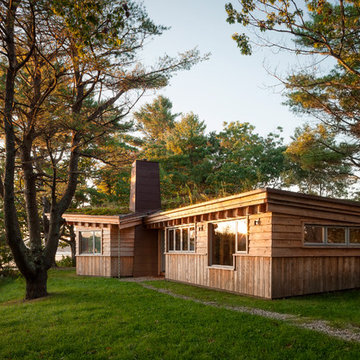
Trent Bell
Inspiration för små rustika bruna hus, med allt i ett plan, pulpettak och levande tak
Inspiration för små rustika bruna hus, med allt i ett plan, pulpettak och levande tak
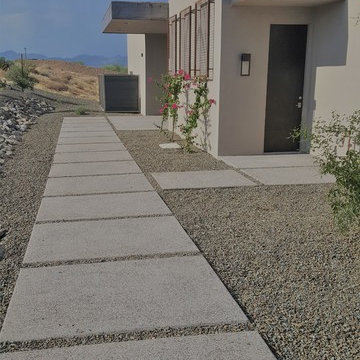
Exposed aggregate steps in a linear pattern echo the clean lines of the home. Design and photo by Mary K Clark
Inredning av ett modernt stort beige hus, med allt i ett plan, stuckatur, platt tak och levande tak
Inredning av ett modernt stort beige hus, med allt i ett plan, stuckatur, platt tak och levande tak
493 foton på hus, med allt i ett plan och levande tak
7
